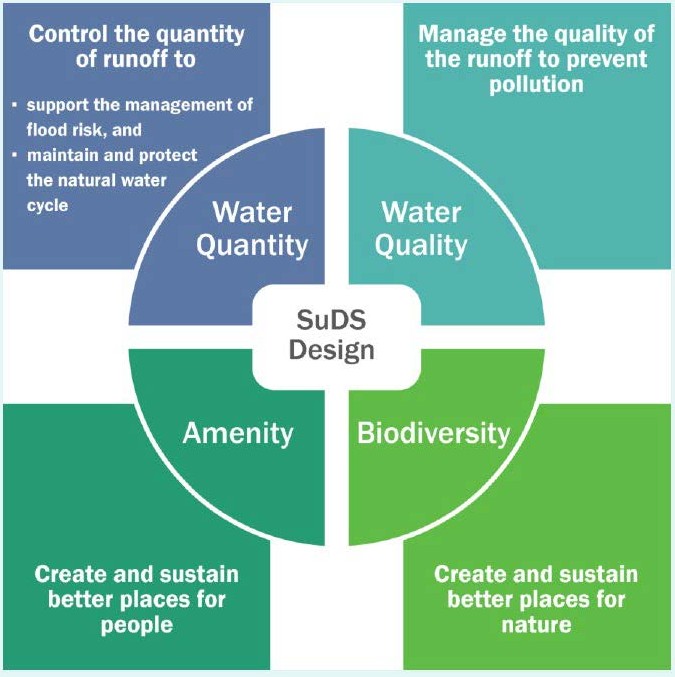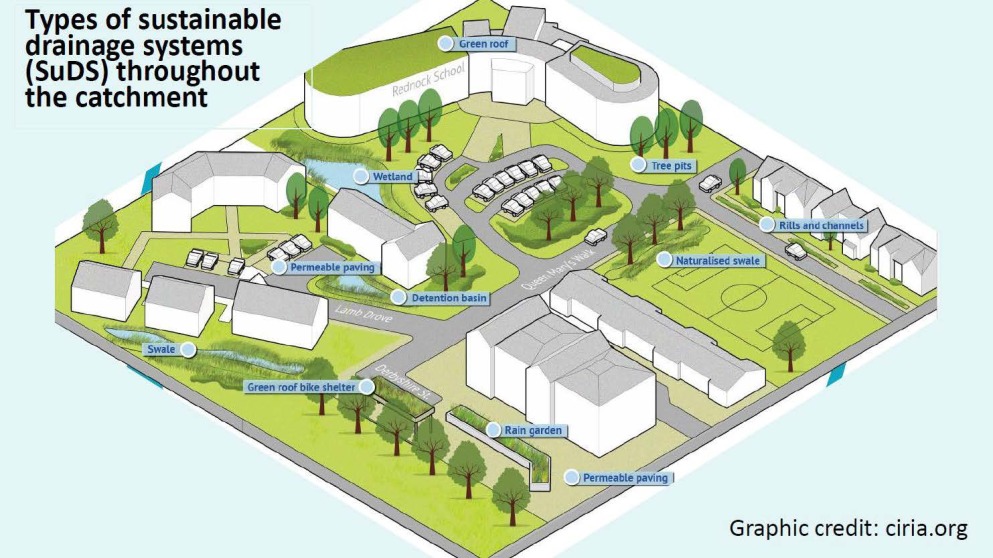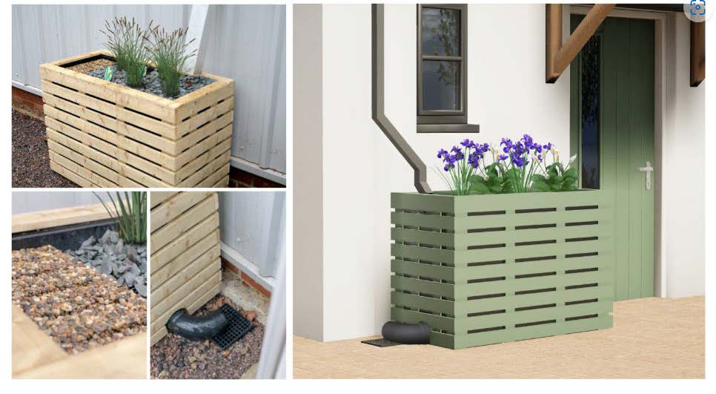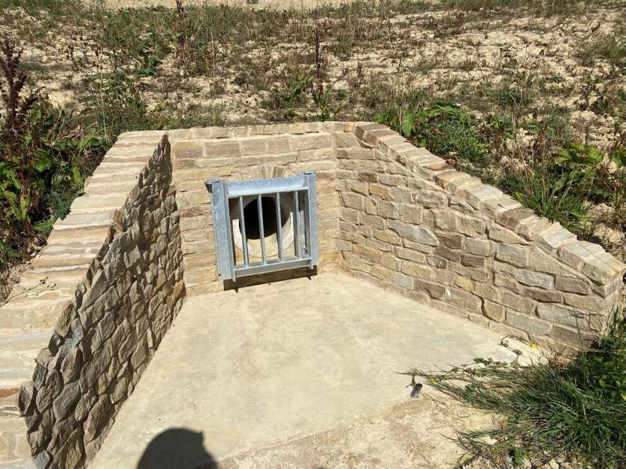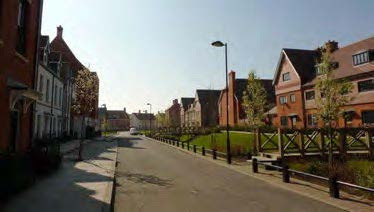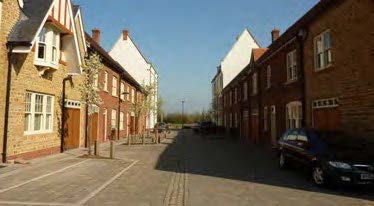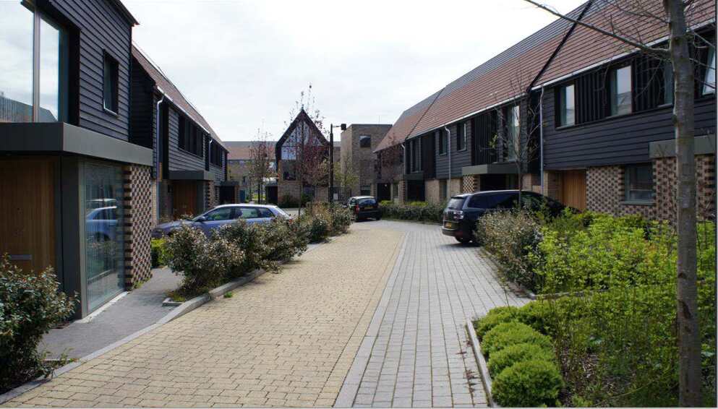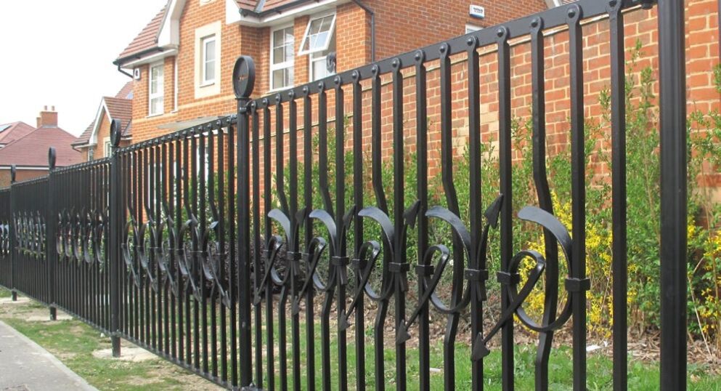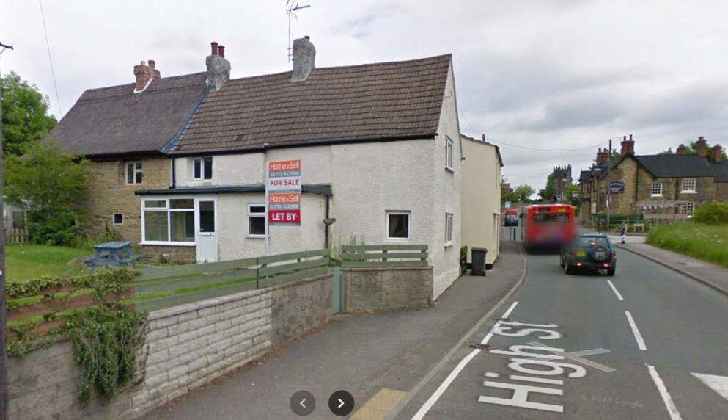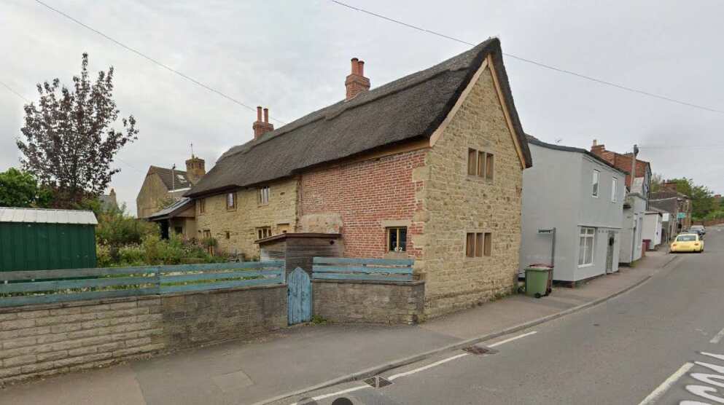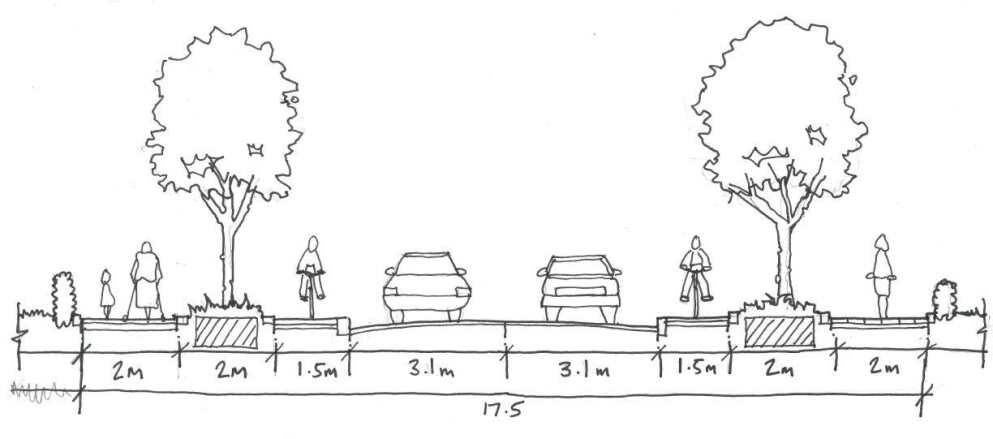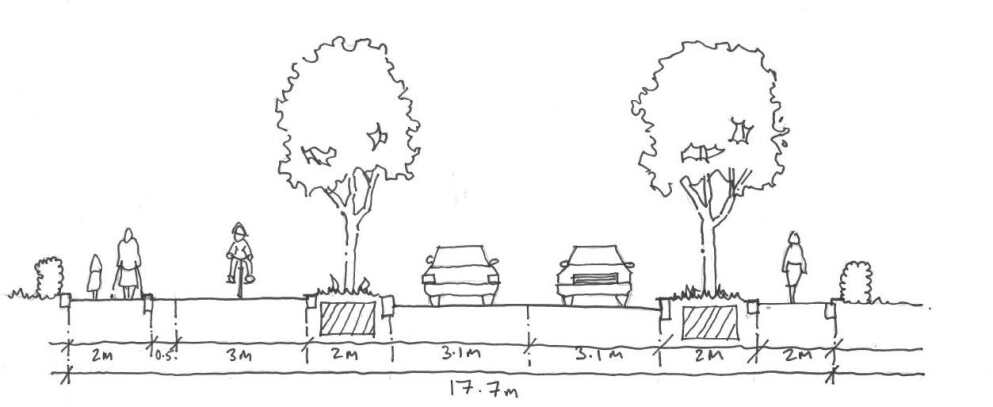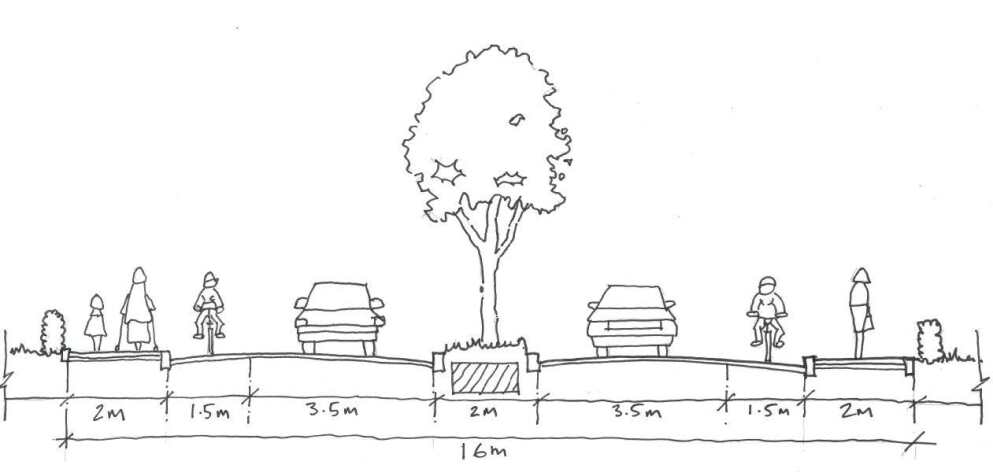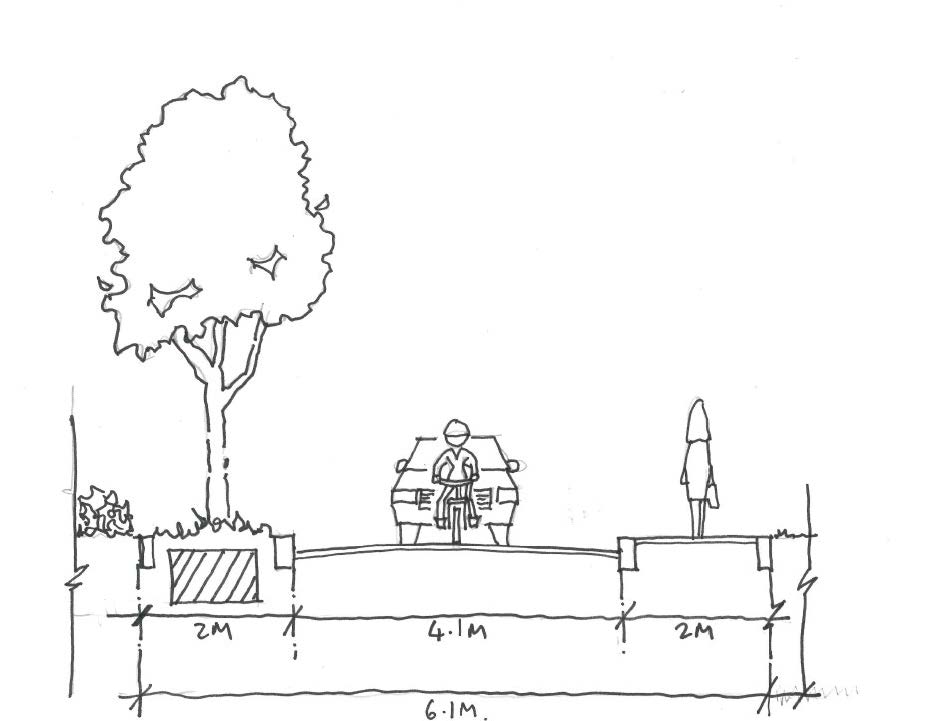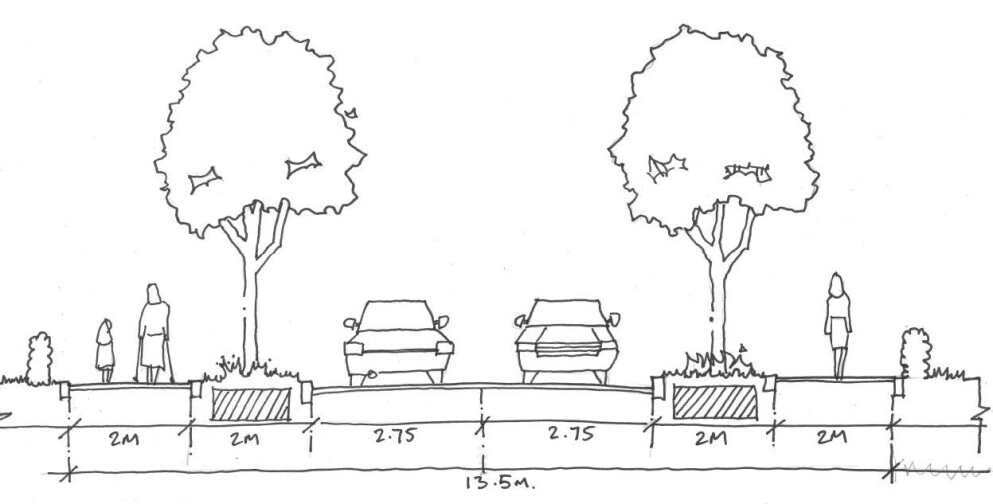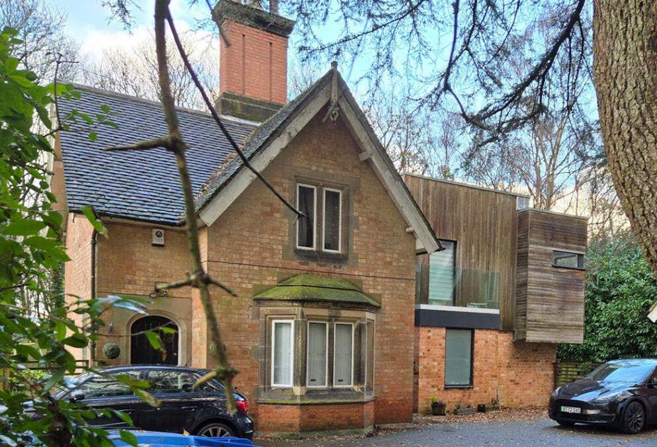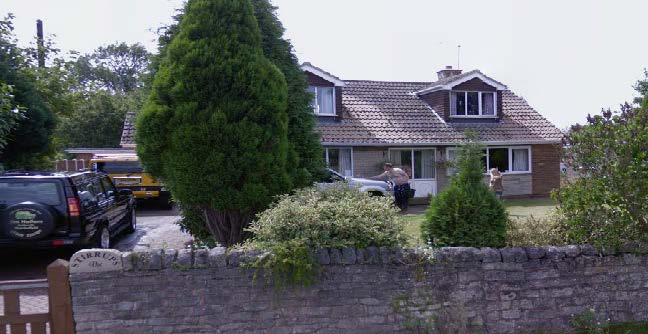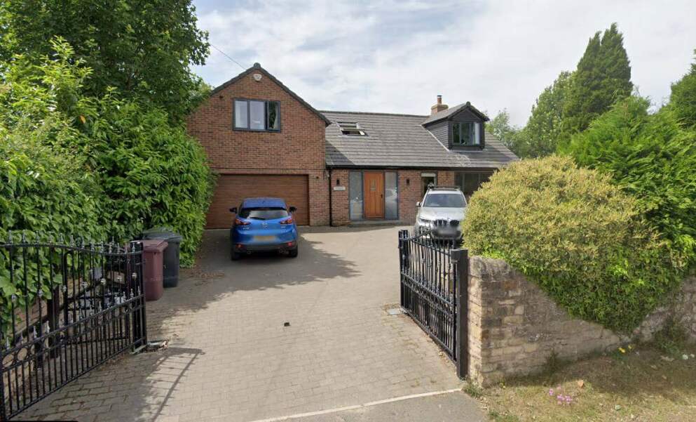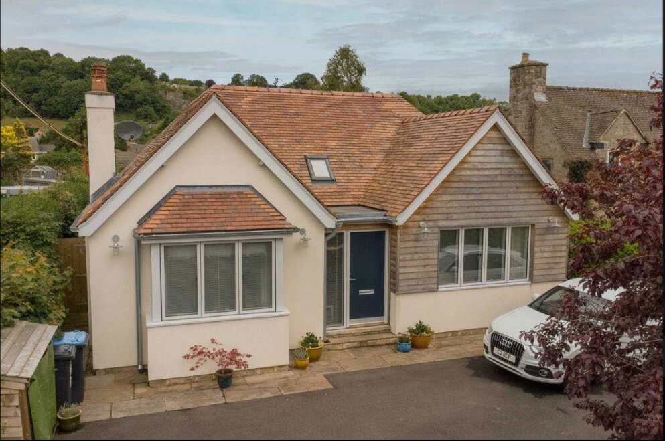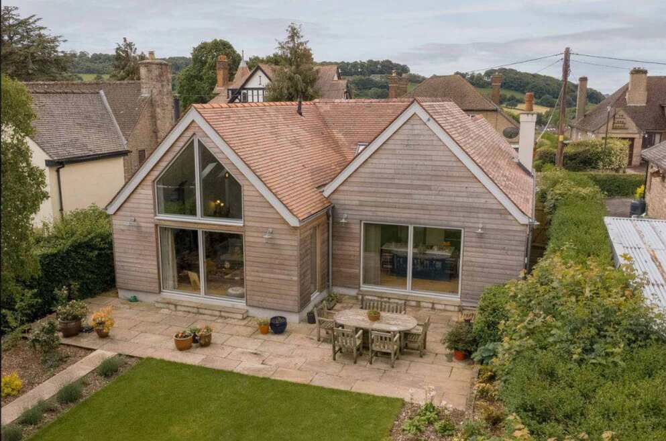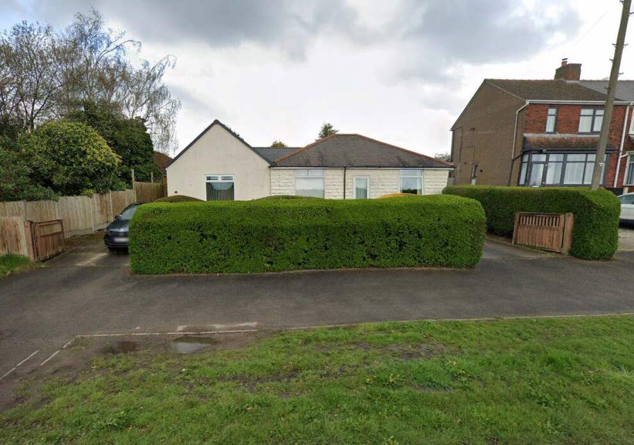Bolsover Successful Healthy Places SPD 2025
3. Place Making Principles
3.1 Movement
3.1.1 A balanced approach to movement
Cars are likely to be used less often where layouts promotes healthy ways of living. New developments should be planned so as to reduce the demand for road space and provide the community with sustainable and realistic alternative transport options.
3.1.2 The movement network provides the skeletal framework around which the development can be formed. The early design choices are therefore critical to putting in place a well- reasoned and practical movement network that meets the needs of all its users. This means ensuring that one group's requirements do not dominate to the extent that they constrain or are detrimental to needs of other groups.
3.1.3 Equitable access throughout a development means providing users with a real choice of movement, so they can choose their own route and mode of transport. Short local trips provide the best opportunities for journeys on foot or bicycle (active travel) so these routes should be more direct than those for cars.
3.1.4 Provide charging points for electric bikes and vehicles. Implement low traffic neighbourhoods and allow for play streets.
3.1.5 Connected, integrated, permeable
Proposals should comprise a layout of permeable streets that connect to and integrate with the surrounding network of streets and paths.
3.1.6 Connecting developments with the surrounding streets and neighbourhoods allows them to physically integrate with and function as part of the established settlement, both socially and economically.
3.1.7 Developments with poor connections to adjoining areas and movement networks designed around the car result in insular, disconnected places that fail to integrate with the settlement and which reduce the inclination to walk, cycle or use public transport.
3.1.8 Conversely, integrated permeable movement networks are beneficial to both communities and help reduce car dependency. They encourage active travel by being easier to navigate and minimising walking distances to nearby facilities, which increases their pedestrian and cycle catchments.
Successful healthy places:
• Design for various essential users in a compatible way. Put the most vulnerable groups first: pedestrians first, followed by cyclists, horse riders and motorcyclists, before other vehicular traffic.
• Think about children, older adults and disabled people being more at risk. Give pedestrians a dense permeable network with priority at crossings.
• Encourage use of Shared Spaces. Respect the safety of people walking in these spaces.
• Provide movement networks that encourage walking and cycling and give easy access public transport.
• Locate bus stops within a reasonable walking distance (normally 400m), via safe routes and provide bus shelters to encourage their use.
• Provide for access by motor vehicles and accommodate the size and frequency of service vehicles without detracting from the quality of the environment.
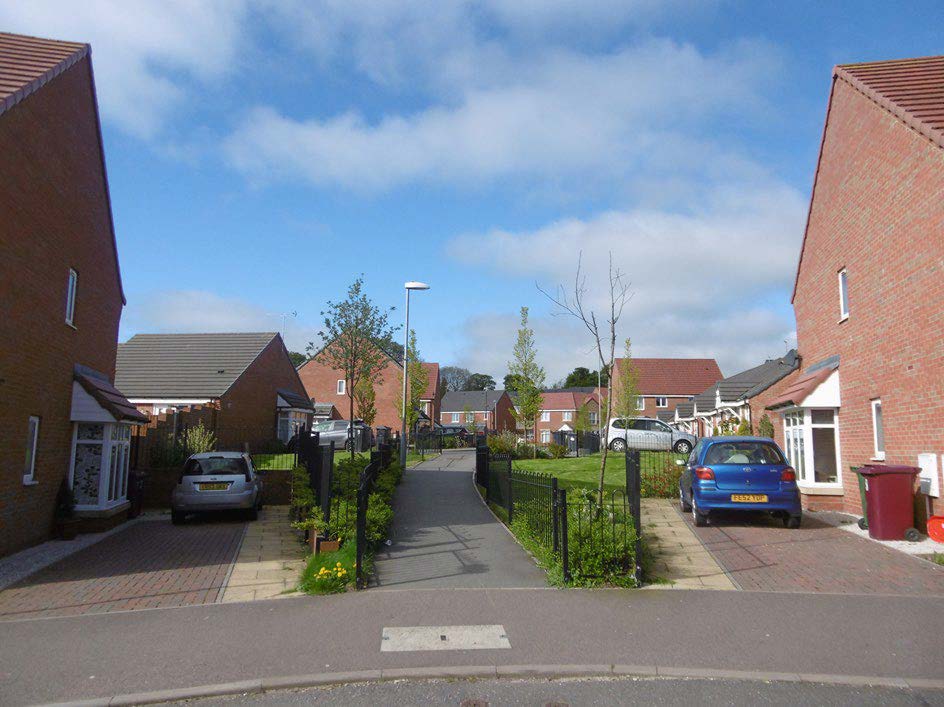
Successful healthy places:
• Have internal permeability with interconnected streets that allow people to choose the most convenient and attractive direct option for their journey.
• Make connections to the adjacent street and footpath network, including safe, direct green pedestrian/cycle links.
• Design the movement network to connect easily to local destinations by following desire lines to where people want to go. Provide safe routes to school, wider pavements.
• Incorporate existing public rights of way into segregated attractive routes through the development.
3.1.9 Legibility
3.1.10 Making places legible is to make them easy to understand and navigate, so that people have a clear mental image of the place. They should include recognisable features that help give them a sense of place and make them memorable.
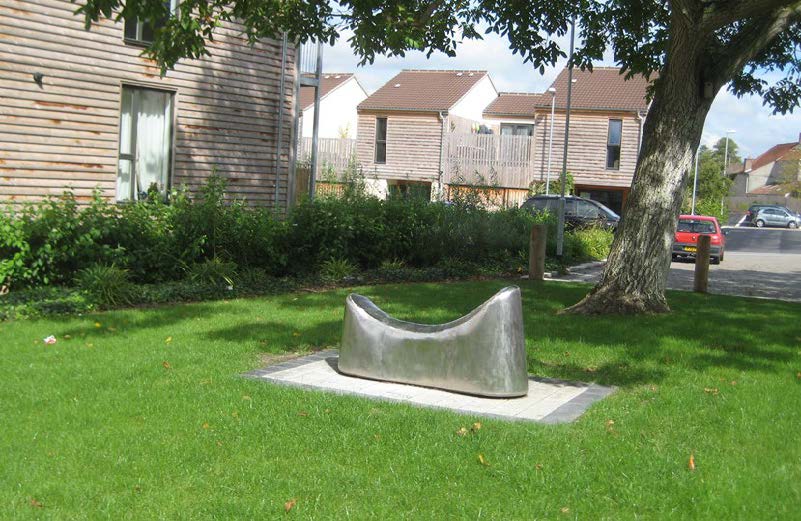
3.1.11 Memorable spaces may contain a focal point such as a piece of public art or a mature tree. Key nodal points may comprise one or more main routes that coincide with the provision of a distinctive public space, containing a notable landmark building.
3.1.12 Often, two or more of these elements will need to be considered in combination to design effective legible environments e.g. designing a view towards a landmark or building that acts as a focal point or terminating feature, helps to create a sense of place.
Successful healthy places:
• Contain landmarks, such as important buildings, distinctive public spaces, public art, mature trees and views to these features.
• Distinguish important nodal points or junctions with distinctive spaces, often associated with activity and movement.
• Incorporate movement along conspicuous routes and edges that are easy to recognise and follow, such as main roads or defined streets.
• Allow for low traffic neighbourhoods where streets can become places and pedestrians have priority over the car.
3.1.13 Thresholds to private areas such as courtyards should use devices such as changes in surface, pillars, access through an archway etc. to define the extent of the defensible space. Psychologically, this gives the impression that the area beyond is private.
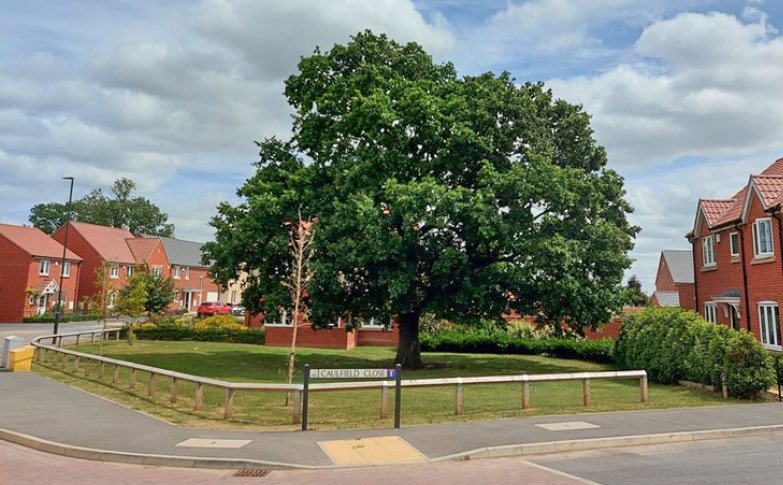
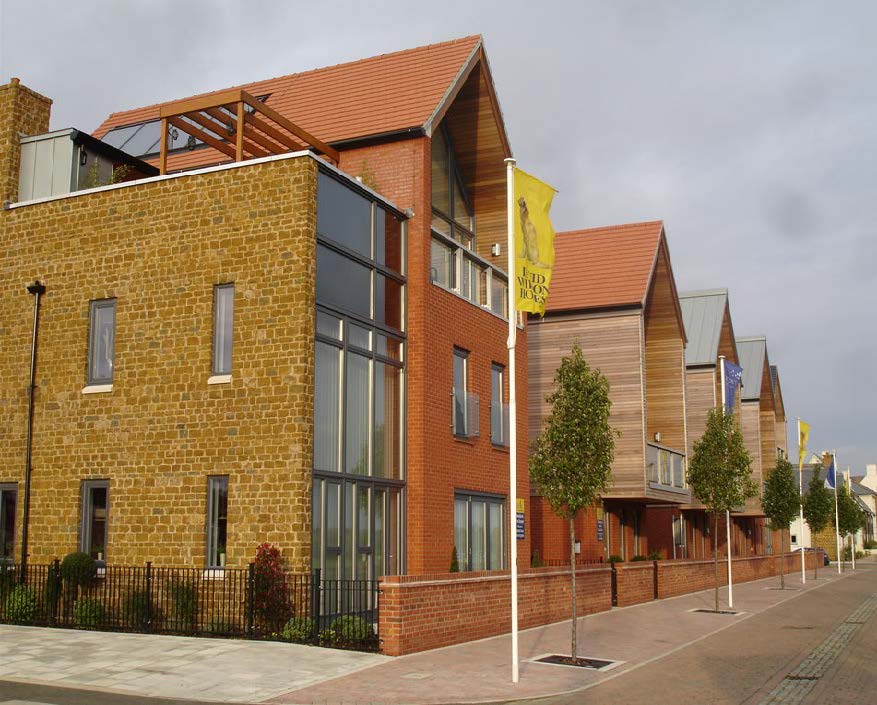
Healthy Living: Underlying Climate change principles of placemaking
Zero Carbon
Through the Climate Change Act 2008, and as a signatory of the Paris Agreement, the UK Government has committed to reduce emissions by at least 100% of 1990 levels by 2050 and to pursue efforts to limit temperatures to 1.5°C above pre-industrial levels.
Net zero refers to a state in which the greenhouse gases going into the atmosphere are balanced by their removal out of the atmosphere.
This means considerable changes in society, the economy and our relationship with the environment.
Successful healthy places:
• Aim to achieve high-performance net zero buildings, improving energy efficiency, and reducing energy demand.
• Provide sustainable mobility including public transport and infrastructure for ultra-low emissions vehicles.
• Reduce land-based emissions, and regenerate biodiverse landscapes for nature and climate.
• Utilise the potential for renewable heating and electricity to meet our energy needs.
Active Travel
Active Travel England (ATE)'s strategic aims are to increase levels of walking and cycling to 50% of journeys in towns and cities by 2030. Creating better streets and networks for cycling and walking are the 'key design principles' as set out in the Dept of Transport's guidance, Gear Change: a bold vision for cycling and walking and the accompanying Local Transport Note (LTN 1/20) on cycle infrastructure design (July 2020).
ATE have developed a suite of tools based on the above national guidance to support the development of designs and the assessment of design quality for active travel interventions and schemes. The tools allow for route checks and area checks against a series of design criteria including:
• accessibility,
• comfort,
• directness,
• attractiveness
• and cohesion.
As well as cycle infrastructure design LTN 1/20, the suite of tools take forward the best practice found in Inclusive Mobility: Making transport accessible for passengers and pedestrians, (Dec 2021), Manual for Streets (2007) and Manual for Streets (2010), and existing street assessment tools, such as Cycle Infrastructure Design: Appendix A - Cycling Level of Service.
Walkable neighbourhoods
At its heart, this is an urbanism concept, a framework rather than a specific plan: trying to gradually change cities so people live relatively close to shops, workplaces and other amenities.
With this comes an inevitable shift from car trips to walking, cycling and public transport.
The principle of walkable neighbourhoods have been adopted by Local Planning Authorities such as Oxford and Newham. Research into their success is currently underway.
The Council supports this principle and will aim to create neighbourhoods that deliver the ability for residents to live close by local facilities.
Wayfinding
Wayfinding in townscape design requires designs that help individuals orient themselves and navigate environments with ease. This involves embedding visual and spatial cues-such as distinct landmarks, consistent signage, spatial hierarchies, and memorable streetscapes. The aim is to facilitate intuitive movement and decision-making.
3.1.14 Safer neighbourhoods
The movement network should be designed to create a safe and comfortable environment for users
3.1.14 Routes should be clear, direct and attractive places where people feel comfortable. If they are cramped, poorly overlooked, indirect or unwelcoming they can attract crime or anti-social behaviour and discourage legitimate users.
3.1.15 Walkable neighbourhoods
Proposals should seek to create walkable neighbourhoods that provide for or are located within easy walking distance of local facilities
3.1.16 A walkable neighbourhood is a residential or mixed area with a range of everyday facilities within an approximate 10 minute (800m) walking distance. Some facilities command greater catchments although these become less accessible on foot with increased distance.
3.1.16 The catchment distances diagram on page 31 shows typical desirable and possible maximum thresholds for walking to facilities at local, neighbourhood/ village and settlement/ town level.
3.1.17 It is reasonable to expect some types of facilities, such as a children's playground to be within a short walking distance of a residential area, whereas people are prepared to walk further to reach other key facilities such as a local centre or a school.
3.1.18 These distances are a starting point for discussion. In more rural settings greater distances to more significant facilities (e.g. leisure centre, FE College etc.) are to be expected.
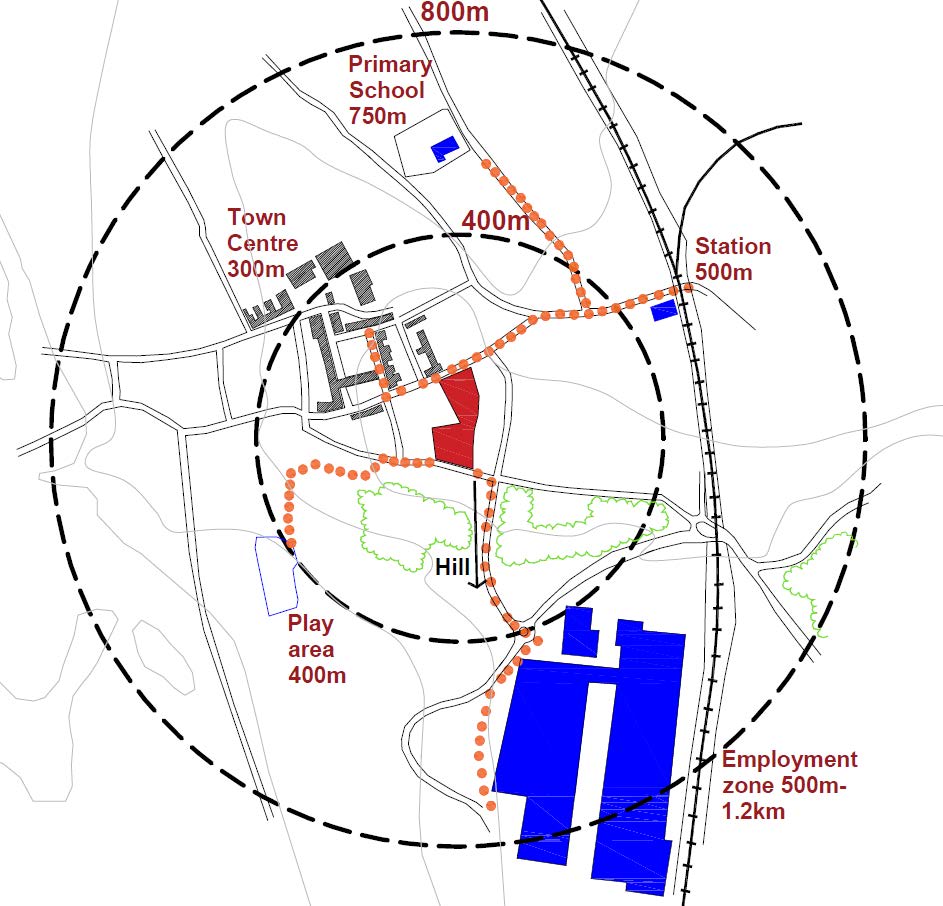
3.1.19 Accessibility criteria should also have regard to a range of local factors:
• The catchment populations of different facilities.
• The degree of permeability/ directness of walking/cycle routes.
• The general shape of the settlement.
• The propensity of users to walk to specific facilities.
• The influence of topography.
• The safety of the route (real or perceived fear of crime).
• The level of hostility in terms of traffic speed and volume and the quality of the pedestrian experience.
Indicative catchments:
• Toddlers play area (100-200m)
• Allotments (200-400m)
• Playgrounds and children's play/kick about area (300-400m)
• Bus stop (400m – reasonable and most convenient distance)
• Bus stop rural (400-800m – maximum less convenient/likely walking distance)
• Local park/natural green space (400-600m)
• Access to green network (600-800m)
• Local centre/shop (600-800m)
• Pub and village hall (600-800m)
• Primary school (800-1000m)
• GP Surgery (800-1000m)
• Playing fields (1000-1500m)
• Secondary school (1500-2000m)
• Town district centre or supermarket (1500-2000m)
• Leisure centre (1500-2000m)
• Industrial estate (2000-3000m)
• Major natural green space (2000-3000m)
• FE College (3000-5000m)
Source: Adapted from Barton et al, Shaping Neighbourhoods, 2021
Successful healthy places:
• Create active streets that are easy for people to find their way around and that link to local destinations.
• Are well lit and overlooked by surrounding buildings and used to provide a sense of natural surveillance and safety.
• Demonstrate clear definition between public and private spaces.
• Provide for pedestrians, cyclists and vehicles within the same space, without them being segregated.
• Avoid networks of separate footpaths and unsupervised areas, including public footpaths that run to rear of and provide access to properties, for reasons of safety and security.
3.2 How to achieve easy inclusive walking design within residential schemes
3.2.1 "At approximately 200 journeys per person a year, walking is remarkably constant from cities to small towns. Only in rural districts do people walk significantly less than this." - CIHT Planning for Walking (2015)
3.2.2 Within Bolsover many new housing areas are located on the edge of settlements. This involves the creation of new walking routes. It is important to link with existing streets and create as much permeability as possible so that people can access local facilities. It is also important to ensure connections to the local countryside footpath network. Many people choose to live where they have access to both central areas and the countryside.
3.2.3 There is also a need to provide more accessible routes that are inclusive, making it comfortable and easier for people of all ages and abilities. In particular, consider wheelchairs and mobility scooters, people who need to rest occasionally, and mothers with pushchairs. Try to consider how junctions can be made easier, and how to prevent pavement parking. The '5Cs' of good walking networks should be considered. See opposite.
Infrastructure to improve pedestrian safety:
• Adequate footway and footpath widths.
• Kerb line build-outs to minimize the time taken to cross carriageways and slow traffic.
• Preventing parked vehicles blocking footways. Either through enforcement (signage) or physical means –use of tree pits and grills,
• Good pedestrian access to public transport
• More crossings which provide effective pedestrian priority.
• Fully understanding the use of tactile paving at crossings and the use of warning and guidance paving.
• Understanding how to make obstacle free routes for hard of seeing people.
• Fully protected pedestrian phases at traffic lights.
• Median pedestrian refuges.
• Use of 20-mph speed limits.
• Using street furniture and calming to give visual clues when to slow down especially where potential convergence of cyclists and pedestrians.
• Use of pedestrian friendly paving surfaces that are well drained
• Use of well-placed wayfinding to provide interest and encourage walking to destination points by providing direction and mileage markers.
The "5Cs" of Good Walking Networks
• Connected: Walking routes should connect all areas with key "attractors" such as public transport stops, schools, work and leisure destinations. Routes should connect locally and at district level, forming a comprehensive network.
• Convivial: Walking routes and public spaces should be pleasant to use and allow walkers and other road users to interact. They should be safe, inviting and enlivened by diverse activities. Ground floors of buildings should be continuously interesting.
• Conspicuous: Routes should be clear and legible, if necessary, with the help of signposting and waymarking. Street names and property numbers should be comprehensively provided.
• Comfortable: Comfortable walking requires high- quality pavements, attractive landscapes and buildings, and as much freedom as possible from the noise, fumes and harassment of vehicles. Opportunities for rest and shelter should be provided.
• Convenient: Routes should be direct and designed for the convenience of those on foot, not those in vehicles. This should apply to all users, including those whose mobility is impaired. Road crossings should be provided as of right and on desire lines.
Transport for London: "Improving Walkability: Good practice guidance on improving pedestrian conditions as part of the development opportunities," (Sept 2005) (Edited) and Planning for Walking Toolkit (March 2020).
Countryside Multi User trails and cycle routes
The existing cycle network provides the opportunity for development sites to encourage cycling through providing links. Use the Derbyshire County Council mapping portal to identify local countryside routes.
Key:
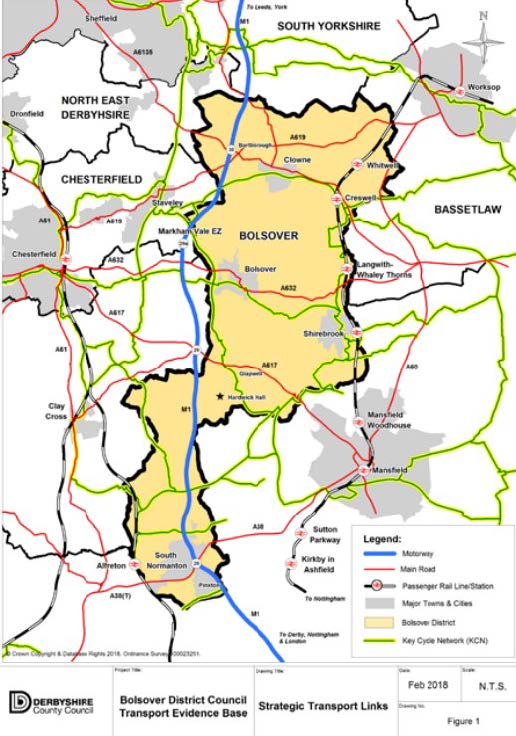
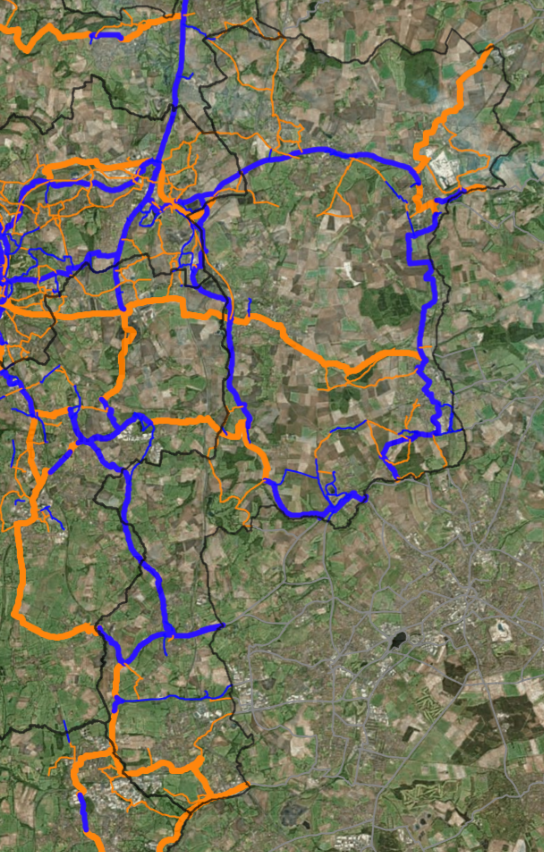
3.3 Green and Blue Infrastructure
Proposals should integrate green and blue infrastructure into the development layout wherever possible
3.3.2 Green and blue infrastructure refers to the network of existing or new, natural and managed green spaces and water bodies, together with the linkages that join up individual areas as part of a wider network of green spaces, such as footpaths, cycle paths and bridleways.
3.3.3 It provides many benefits, including:
Good Health – Greenery promotes health, well-being and enhances quality of life.
Recreation – Formal and informal spaces provide places for exercise and relaxation.
Liveable places – Green networks can add distinctiveness, a positive outlook or buffer negative features. They can also protect the setting of heritage assets and aid the interpretation of assets such as archaeology.
Movement – Pleasant recreational routes that link to adjoining green spaces.
Environment – Influence local microclimate and air quality, shade, shelter.
Water Management – green networks able providing to form part of sustainable urban drainage systems (SuDs).
Ecological Value – through the creation of habitats that support biodiversity.
Local Food Production – through provision of allotments, fruit trees/orchards, community gardens etc.
3.3.4 Green and blue infrastructure should be an integral aspect of the layout planning and structuring of any housing development wherever opportunities allow. This means retaining and incorporating natural assets such as mature trees, hedgerows or watercourses, as key features of the layout, if appropriate, or create new ones.
3.3.5 Emphasis is also placed on spaces being multi-functional e.g. a SuDs with swales and ponds can enhance the character of a development, have biodiversity and landscape value and be part of a network of recreational routes.
3.3.6 In all cases proposals should forge links with the wider network of green spaces whenever opportunities allow.
Successful places:
• Integrate existing green and blue features into their design/layout or create new ones.
• Connect with the existing wider green and blue infrastructure network.
• Create multi-functional green and blue spaces and routes.
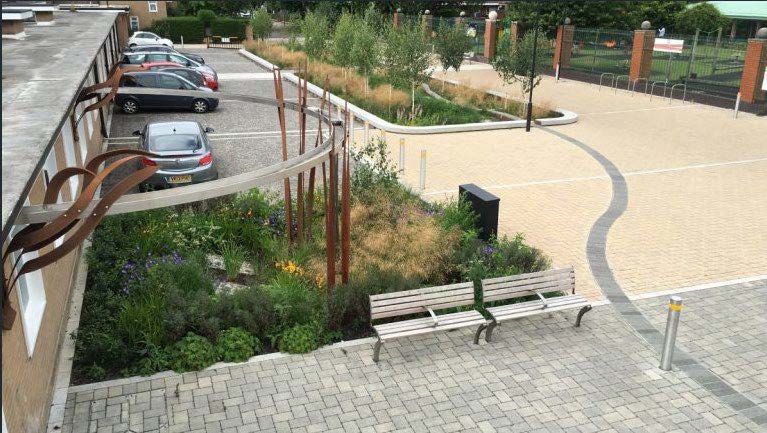

The Key Principles of SuDS Design
SuDs benefits
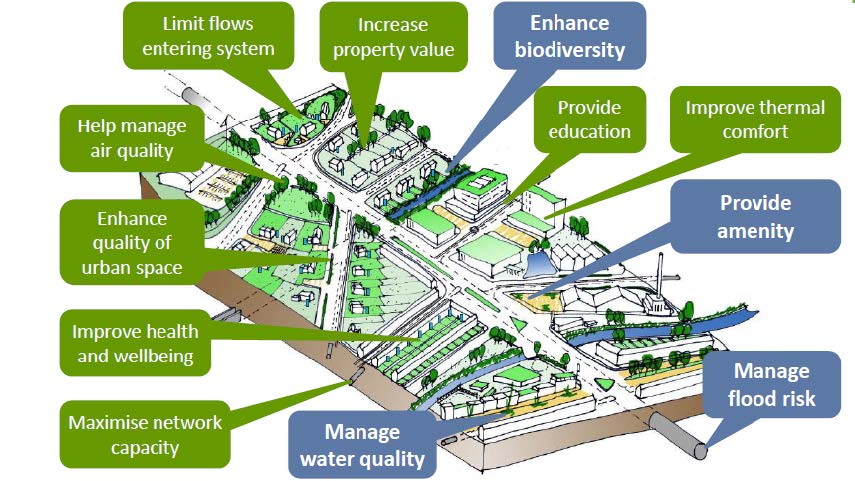
Street Solutions:
• Rain gardens
• Hydro planters
• Pavement Crate
• Systems.
Plot solutions:
• SuDs pods and
• Planters aid
• Biodiversity enhancement.
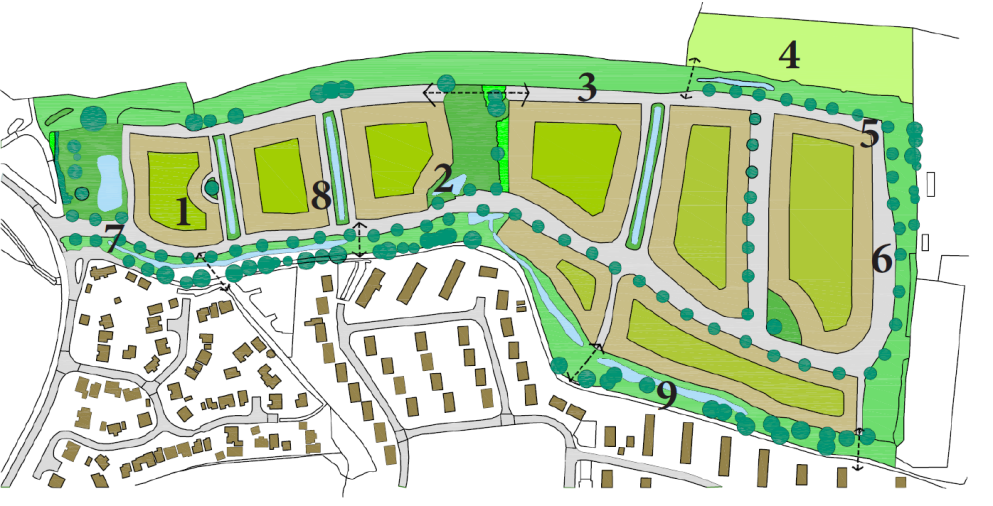
3.3.7 An edge of settlement development that fully integrates a network of green and blue infrastructure into its layout. Existing positive natural features have been retained and incorporated wherever possible. New green elements (swales/ponds, street trees, green spaces/corridors etc.) are multifunctional features, forge links with the surrounding area and add value.
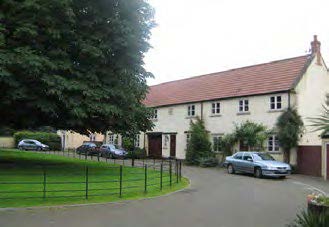
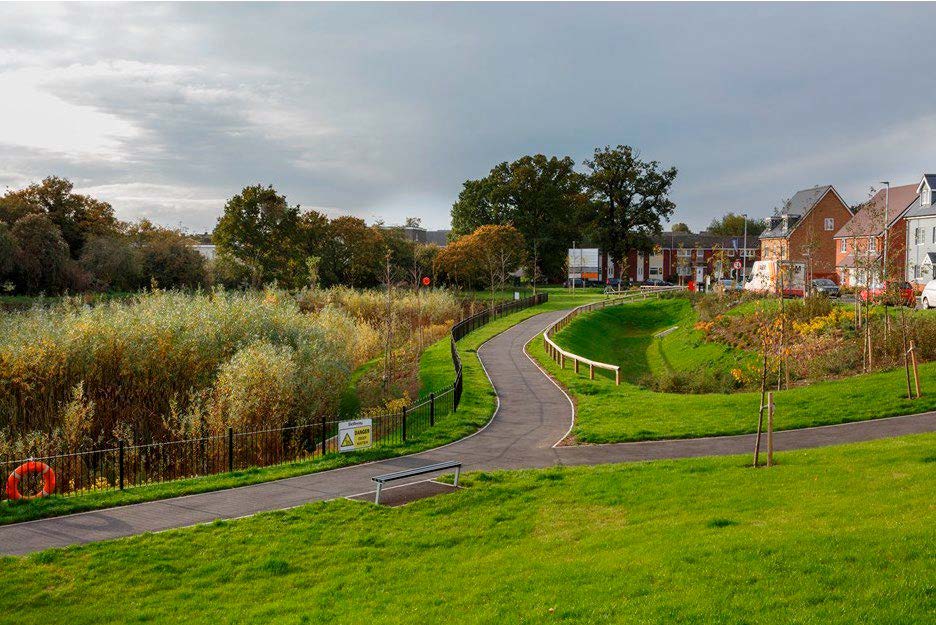
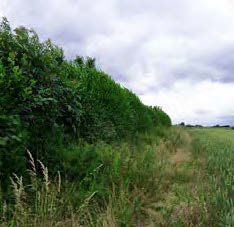
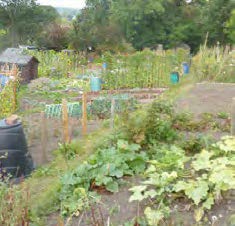
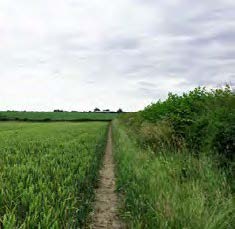
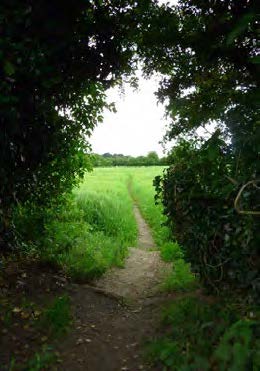
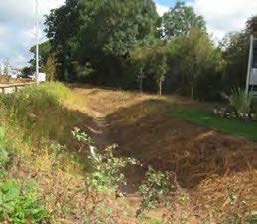
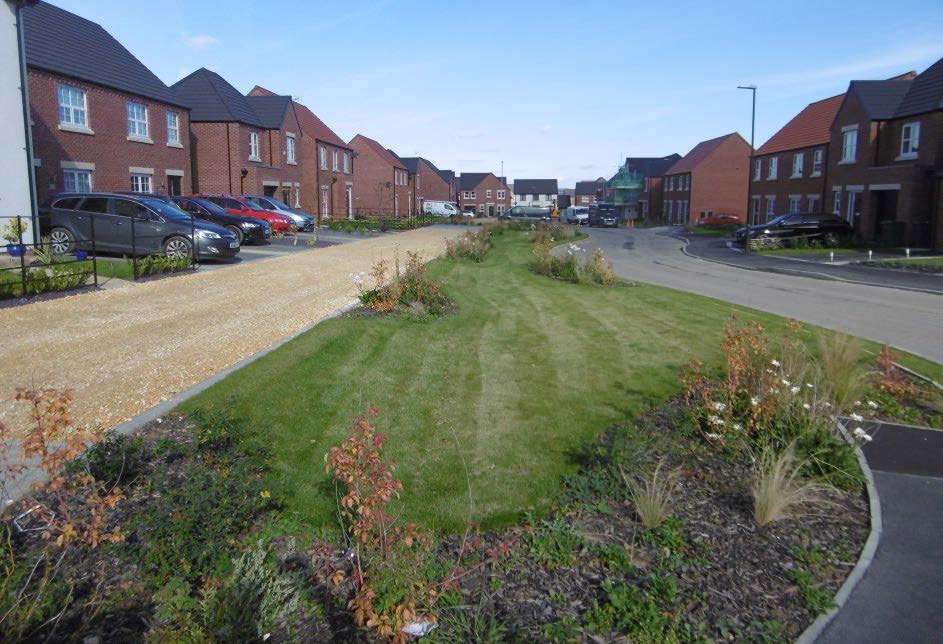
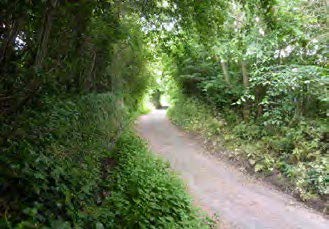
Examples of Characterful SuDs Design
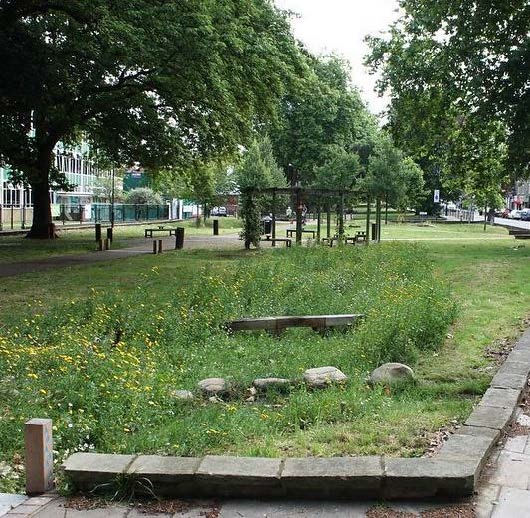
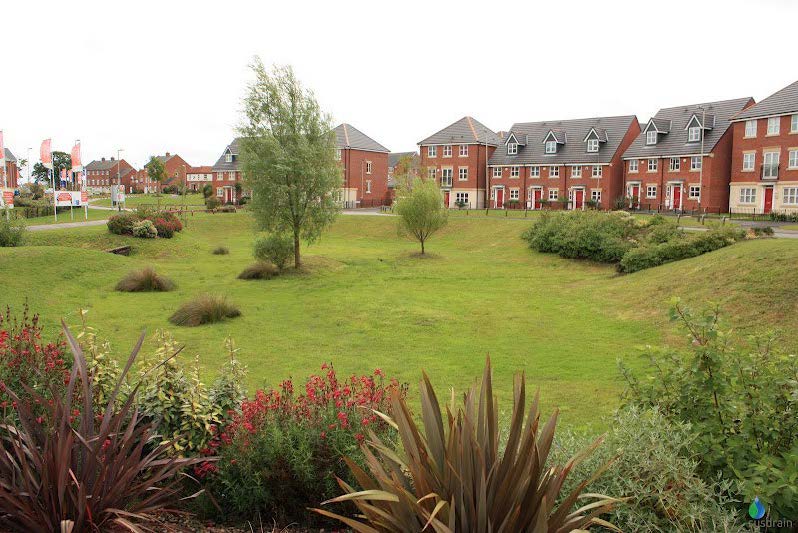
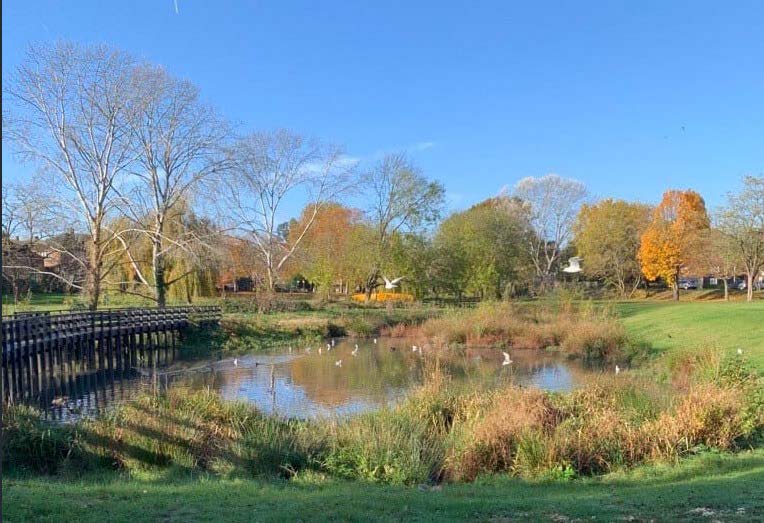
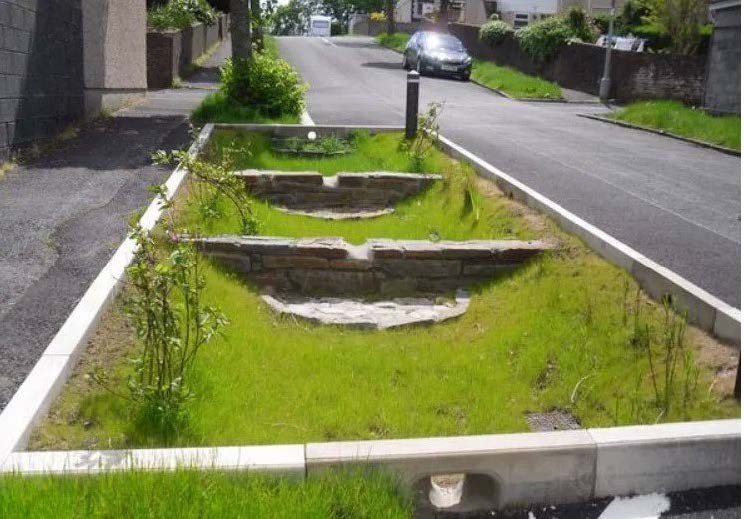
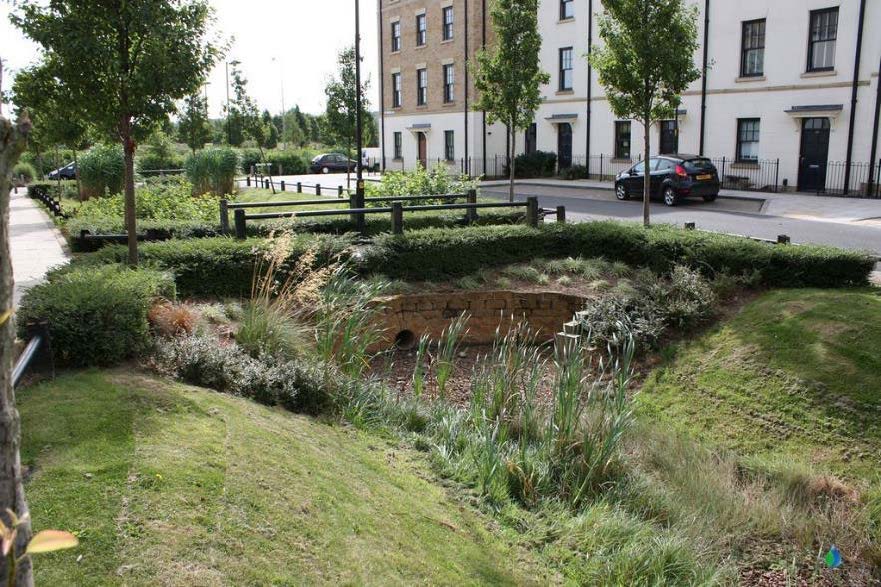
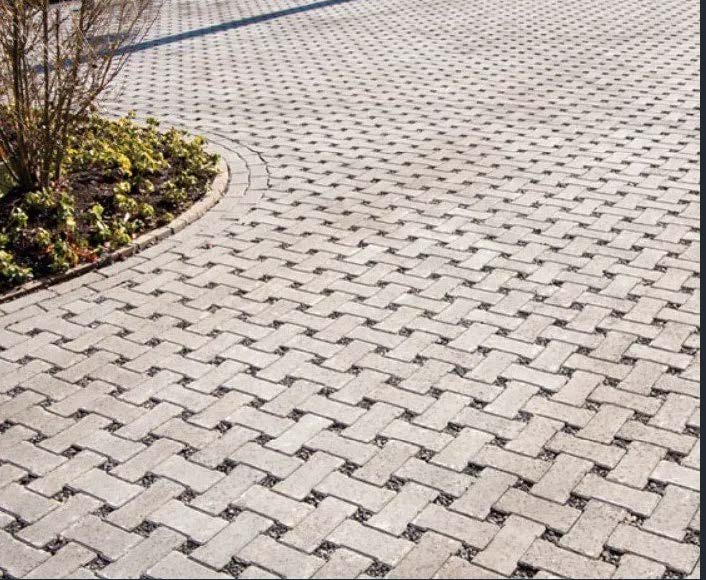
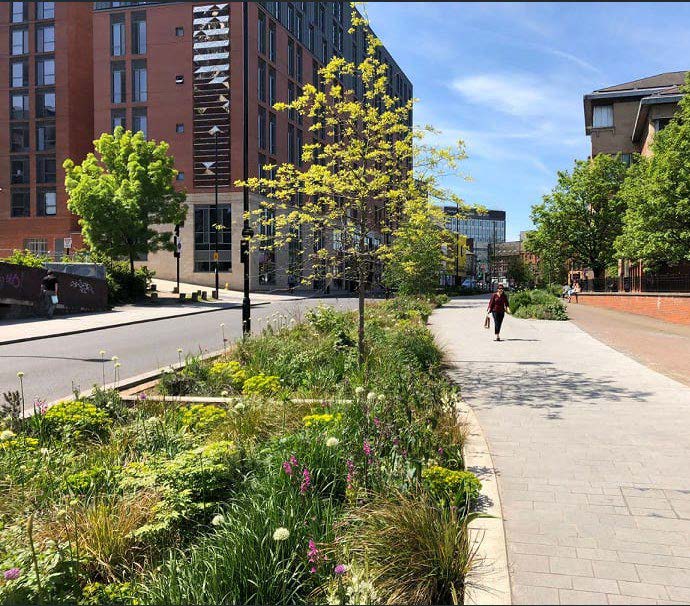
3.4 Townscape
3.4.1 Townscape
Schemes should be designed to create places that positively contribute to the built environment by enhancing the townscape and visual amenity. Developments should provide a clear benefit to the locality.
3.4.2 Townscape design knits buildings together with the spaces and elements that surround them – landscape, paving, and open spaces. It's the skilful arrangement of these environmental components to create a cohesive urban scene. This scene should be aesthetically pleasing in its relationship between built form and open spaces, and functionally successful for its intended purpose.
3.4.3 All schemes should create places that contribute to local identity and character, adding beauty to the townscape and promoting a sense of identity. This alongside ensuring good design and implementation, will determine whether a scheme adds positively to the richness and interest of the townscape and supports more vibrant neighbourhoods.
3.4.4 Often the places we find most interesting have developed incrementally providing layers of texture and form that while sometimes haphazard, combine to create attractive townscapes. Occasionally, a carefully planned scheme may exhibit similar qualities. However, the art of townscape is frequently undermined by the standardisation of housing with an emphasis on utility, economy and function, limiting the potential for incidental occurrences to stimulate, surprise or delight. Often the result is monotonous and uninteresting.
3.4.5 It should be the aim of those involved in the development process to ensure that the design of their proposals creates new townscape that is a meaningful and worthy addition to the settlement.
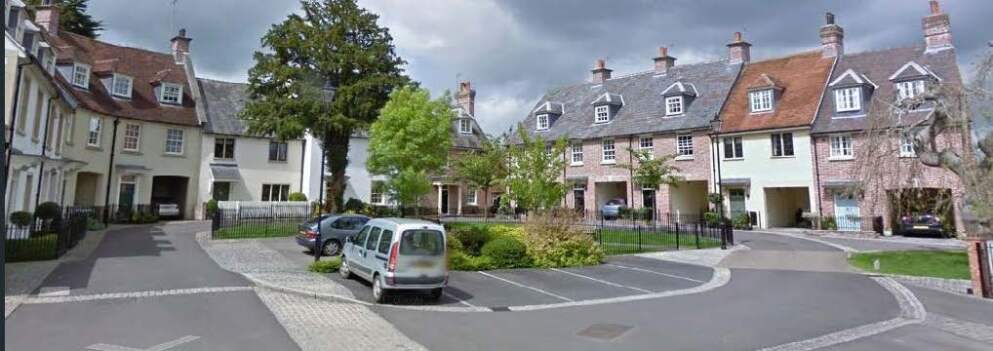
• Contribute positively to the richness and interest of the settlement to foster a sense of place by applying the good urban design practice principles (places not estates).
• Respond to the individuality of places in respect of local characteristics such as building forms, materials, traditions, street patterns and spaces to inform the approach to the design.
• Establish a clear urban structure within the built form, streets and spaces.
• Use the relationship (juxtaposition) of buildings, streets and spaces to form varied and interesting townscapes and a sense of identity.
3.4.6 Considering the development as a three dimensional composition enables the designer to carefully integrate the different elements of the built environment as a coherent design. The example shows how:
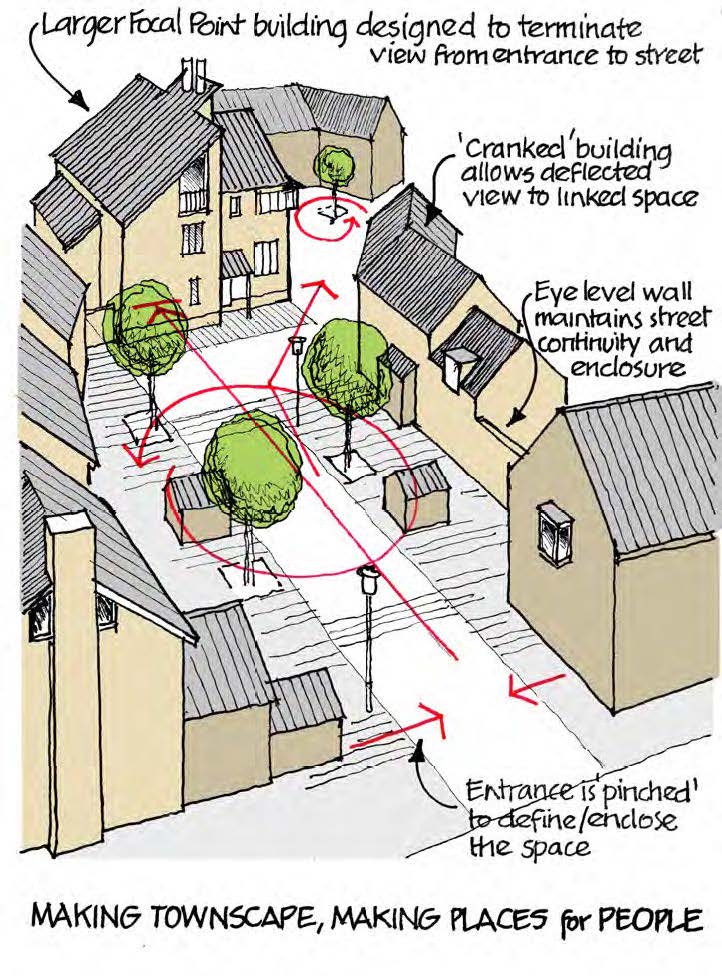
• The entrance is narrowed to create a ‘pinch point’, signaling drivers to slow upon entering the street and encourages vehicles to emerge with caution.
• The buildings have been arranged to define the edges of a space, provide continuity and create a strong sense of enclosure.
• Buildings are outward looking with windows orientated to overlook the street, providing safety and security also at gateways.
• A larger building is positioned deliberately on the axis of the street to provide a focal point and ‘terminate’ or ‘close’ the view from the entrance.
• Roof heights (eaves and ridge) and roof forms, together with chimneys and dormers add visual interest to the skyline. Stepped changes in roofscape provides a varied profile.
• Street trees provide shade whilst softening the appearance and giving visual appeal. They are used to define spaces.
• Hard surfacing strengthens pedestrian area prompting drivers to slow down and marks areas of on-street parking.
• The ‘cranked’ building uses the built form to deflect a view into to a rear courtyard, which itself incorporates a feature focal point tree.
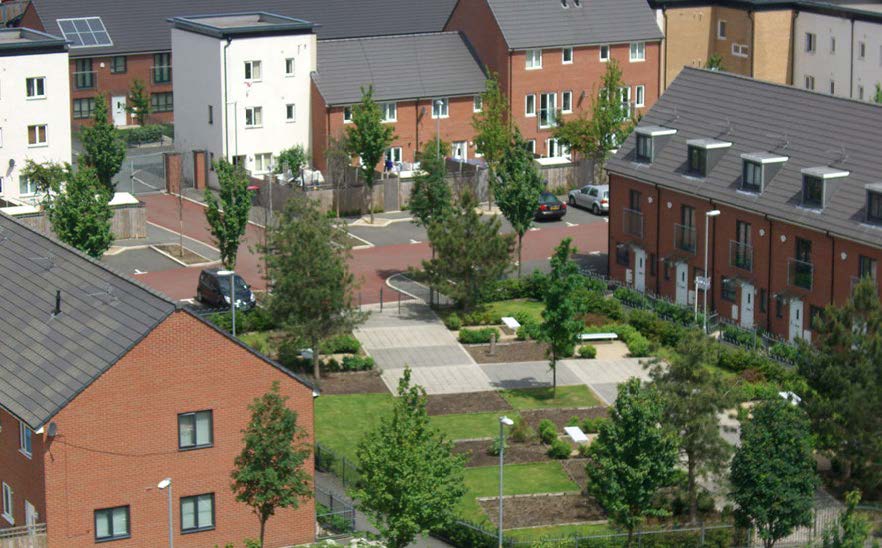
3.5 Character
3.5.1 Character
Developments should create places of more distinctive character based upon an appreciation of the site and surrounding area, responding positively to its natural and built context.
3.5.2 The concept of character relates to the qualities belonging to a place that together give it its own identity and help distinguish one place from another. This is often referred to as its sense of place; so when you get 'there', you have a sense of arrival or being 'somewhere'.
3.5.3 Character is influenced by factors such as architectural style, materials and traditions, relationship of buildings to landscape, history and economy. These factors combine to create places that are distinctive and specific to their location, not the qualities of somewhere else.
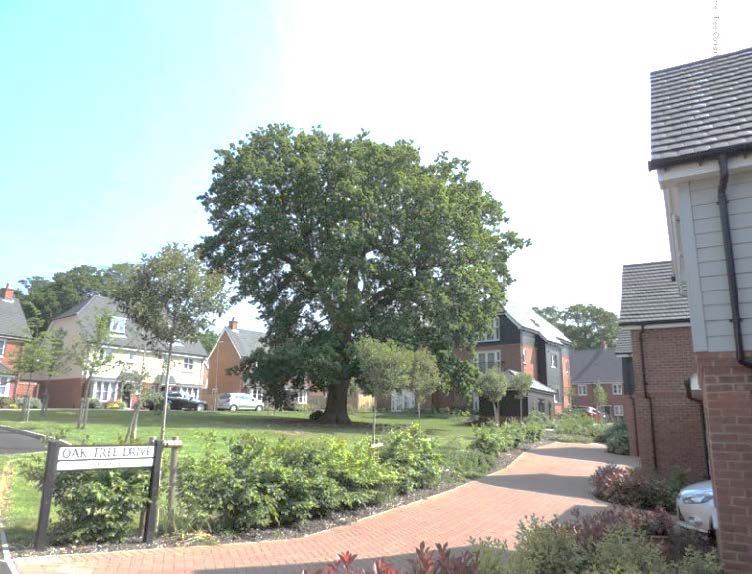
3.5.4 New housing development is often seen as bland with little character, and unable to respond positively to its context. Many fail to create any sense of place and feel disconnected from their locality; essentially they could be 'anywhere'.
3.5.5 Designs should 'ground' developments to their location, to help foster a sense of place, character and connection. This requires an approach that goes beyond the unthinking application of standard solutions, but instead seeks to understand and respond meaningfully to the context, site conditions, community values and needs.
3.5.6 Locations with a weak or negative character can provide few contextual clues or positive features to build on. In these instances designers should draw inspiration from positive aspects of the wider context to design proposals that are appropriate to the locality, rather than recreate an existing poor design.
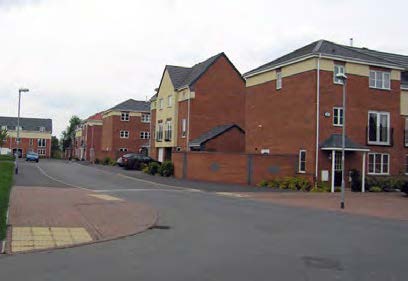
3.5.7 In some circumstances the design of a proposal may depart from the local context and character (although it should not be ignored). For example, a highly energy efficient design may have particular requirements. Such proposals must be explained and justified and will be assessed on their individual merits.
Successful places:
• Strengthen their setting by responding to topography, landscape character and edges.
• Create strong character areas by responding to settlement street patterns, density, layout, built form, materials and details.
• Relate the height, massing and scale of development to that nearby to create an appropriate relationship with adjoining areas. (Variety within the built form will be encouraged in respect of townscape/place hierarchy considerations – see 3.12).
• Encourage local distinctiveness in materials, architectural details, building techniques and styles.
3.5.8 Local distinctiveness
Developments should enhance local distinctiveness by taking the opportunities available to carefully integrate the proposal into the site, its setting and the way it relates to existing buildings.
3.5.9 Local distinctiveness relates to places, their qualities and people’s attachments to them. It is both physical and cultural and can seem intangible, yet we are able to recognise its appeal when we see it. However, the interest and richness of places is diluted with standardisation and the associated loss of the integrity and detail that people value.
3.5.10 Local distinctiveness has many layers, but it is about more than just variety. There is no single formula to define it, as by its nature it must be determined according to each place. The report 'Distinctly Local' 2019, has identified how to address the distillation of place, understanding boundaries as defining characteristics, the threshold to surrounding landscape, reinventing traditional building forms and how to create a narrative for new building forms.
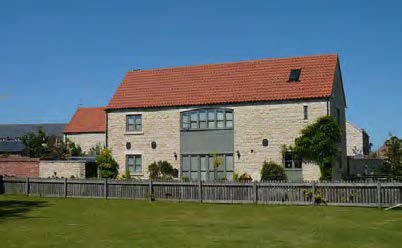
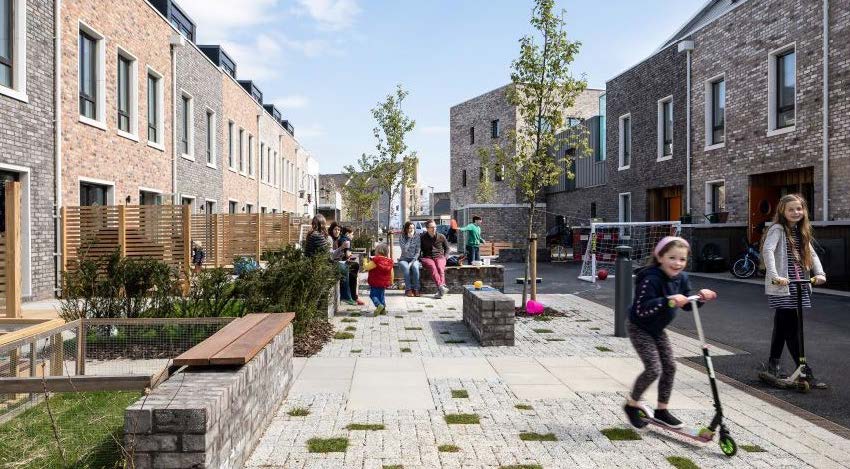
Detail – Detail in everyday things is important. People respond to subtle signs that add layers of richness and meaning to a place. The folds in a local field, a window or door detail, a local building tradition, all stimulate our senses and develop meaning.
Authenticity – The real and the genuine hold a strength of meaning for people, whereas the inauthentic appears one dimensional and unsatisfying. Local distinctiveness is not necessarily about beauty but it must be about integrity. It can also coexist with crafted experiences, as long as there's a sense of genuine connection to the place's history and character.
Particularity – The special or rare aspects of a place may be important, but it is the qualities of the common place that define its identity. The focus should be on appropriateness to and expressiveness of the time and place, rather than simply being pre-occupied by difference. The "commonplace" is wide including elements like community gardens, repurposed spaces, or even the way a certain street functions.
Patina – Age has to be recognised as having been gathered. Remnants of the accumulation of activity, the layers or fragments of a place experienced, can be added to, without resorting to their loss, damage or crude interventions. Common Ground (Losing Your Place, 1993).
• Complement their context by using the intrinsic landscape of the site and the surrounding area to inform the approach to the layout of a scheme.
• Use natural landscape features such as mature trees, hedges, watercourses, ponds, rock outcrops, areas of ecological value to enhance the site and setting.
• Retain, reuse and enhance buildings, structures or features of historic, archaeological or local interest and their immediate setting where appropriate.
• Utilise locally relevant materials associated with the landscape character area in which the site is located.
• Retain and utilise architectural features from existing buildings, structures or features if these are unable to be retained for structural or viability reasons (this must be justified).
• Recognise and retain important views.
3.5.11 Character Areas
Where appropriate to the scale of development, proposals should be sub-divided into areas of character the design of which is based upon clearly defined characteristics
3.5.12 In larger scale developments character areas may be devised to differentiate between different parts of the site, assist legibility and avoid large areas of repetitious housing.
3.5.13 Proposals should assess whether the site relates to an existing area of particular character and determine how the scheme can introduce areas that strengthen character and reinforce local distinctiveness. This may influence the mix of uses, density and pattern of development, views to existing landmarks, the network of routes and open spaces, urban form, materials or other factors.
3.5.14 There may be opportunities to introduce new elements or character areas, particularly if a place has a weak, unremarkable character. However, the context (immediate or wider) should normally provide the starting point to developing the principles that will define a character area, with the aim of strengthening the distinctiveness of the settlement and being appropriate to the place.
3.5.15 Character areas should not be artificial creations or based upon alien designs or features from elsewhere, otherwise they will appear 'forced' and inauthentic. Instead they should be a genuine response to the place, its characteristics, constraints and the distinctive qualities of the area. This will provide integrity and reinforce local identity.
3.5.16 The basis of each character area should be informed by a street and place hierarchy (see sections 3.6 and 3.12) and each area should have a genuine role to play in the creation of a movement network and the character of the place. The street hierarchy itself should be informed by the context and what is appropriate in any given setting. This can be determined through the site context appraisal process (see Part 2).
Above: Three distinct streets within the same development demonstrate that areas of differing character can be formed without resorting to large areas of monoculture housing
Successful places:
• Respond to the naturalness of the site, its landform and any distinct features.
• Are sensitive to the characteristics of the local area, including building forms, details, layouts, edges, boundary treatments.
• Vary or grade densities (influenced by factors such as location within the site, land uses and access to transport etc.)
• Are influenced by prevailing land uses (existing and proposed).
• Incorporate local materials, details and building methods.
• Are appropriate in scale, height and massing with regard to adjoining build Ings and general heights in the area, views and local landmarks and topography and visual impact.
• Provide a positive relationship with the edges of the site including any areas of open countryside.
3.5.17 Establishing the place and street hierarchy will begin to inform the characteristics of each character area.
3.5.18 Using more than one developer or employing more than one architect to design different aspects of a scheme will also support the creation of character areas.
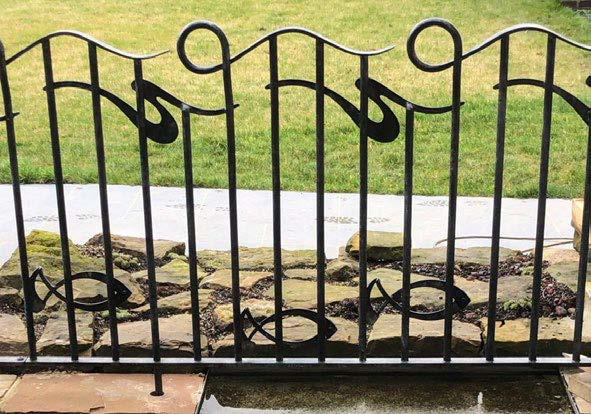
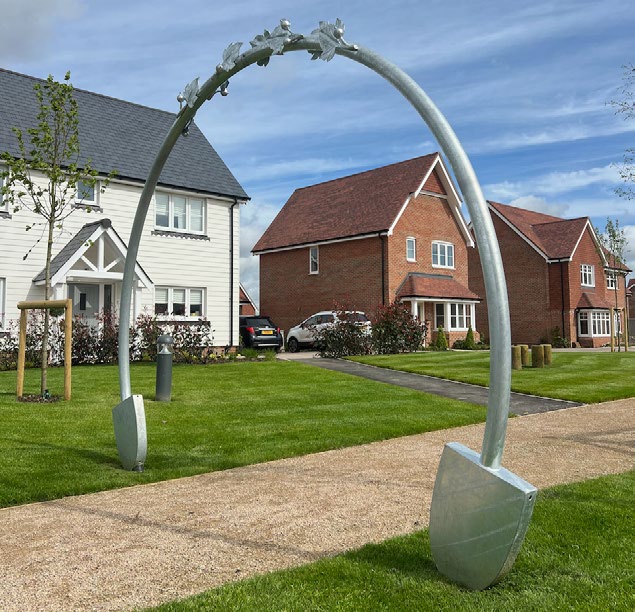
Metalwork images by James Price Blacksmith (blacksmithdesigner.com)
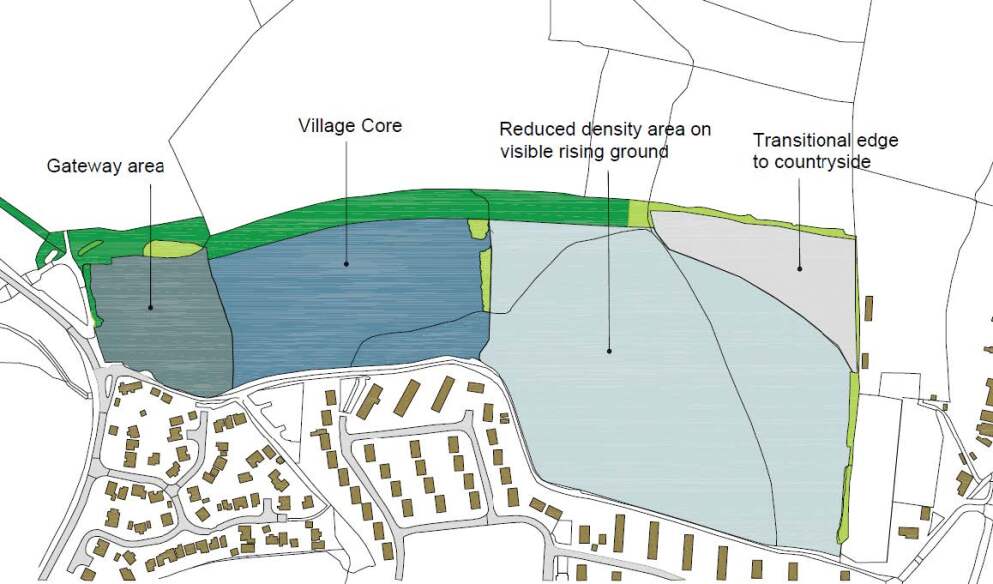
Parameters to define character areas should include:
• Street type and width;
• Building use/house types and street continuity (density/intensity of development);
• Building set-backs;
• Building height and enclosure;
• Front boundary treatments;
• Topography and landscape;
• Materials and architectural attributes.
Heritage and Retrofitting Existing houses
'Adapting Historic Buildings for Energy and Carbon Efficiency'. Historic England Advice Note 18 (HEAN 18), provides guidance on approaches to improve the energy efficiency and support carbon reduction of historic buildings, whilst conserving their significance. Historic England advocates a whole building approach when considering adapting historic buildings, based on:
• An understanding of the building and how it performs;
• An understanding of the significance of a historic building, including the contribution of its setting;
• Prioritising interventions that are proportionate, effective and sustainable; and
• Avoiding and minimising harm and the risk of maladaptation.
For listed buildings check 'The list' entry hosted on the National Heritage List for England. The List description is for the purpose of identification. It does not define the significance of the building as a heritage asset. A Statement of Significance should be undertaken that draws upon a detailed building's survey identifying stages of development and associated significant features. The Statement should include reference to relevant archive documents.
Conservation Area Appraisals are also key to understanding a buildings significance, outlining the history and development of an area. The appraisals also identify buildings of significant local interest (unlisted buildings of merit).
Prepare an Energy Plan for the building by a qualified energy specialist. Check for any free advice or services available. Derbyshire councils periodically currently provide free Home Energy Plans for properties in Conservation Areas, where the PCR is below 'D' or for off-gas hard to reach properties.
As a general rule, small-scale interventions should be considered before more substantial ones and should be reversible where possible. Multiple interventions should be based on a holistic and phased approach. Don't assume all energy interventions will be given planning approval. A balance will need to be made between the impact of the intervention and the heritage significance of the building, and the level of public benefit. Where possible, any opportunities to reveal or improve the significance of the building should be considered.
• Draught proof windows and doors using products that respect the character of the original building and area.
• Wall and Roof insulations that are harmonious and complement the original building and streetscene. (Internal and external resulting in a more breathable functioning building).
• Improved ventilation through use of discreet roof tile ventilation or retained but decommissioned chimney stacks.
• Solar tiles on front roofs and in-roof or mounted solar panels on rear roofs based on visual impact.
• Decreet placing of heat pumps.
• Use of greening of walls and roofs where they compliment the buildings character of setting.
3.6 Layout
3.6.1 Layout
Layouts should provide a linked network of routes and spaces within the development and connect to adjoining areas
3.6.3 The pattern of routes, densities, uses, development blocks and individual plots influence the character and dynamics of a place. How it connects to its surroundings can also influence wider movement patterns.
3.6.4 Layouts based upon an interconnected network of streets and spaces encourage walking and cycling as realistic alternatives to the motor car and distribute vehicle flows more evenly, helping to disperse traffic.
• Comprise internally well connected layouts of routes and spaces.
• Create blended good access to adjoining areas, with links to existing streets and paths.
• Arrange layouts in a way that support the viability of local facilities.
• Carefully relate different uses, avoiding bad neighbour uses close to homes.
3.6.5 Variable Density
Depending on its scale and context, a development should provide variable densities to support areas of character, the viability of local services, facilities and the landscape setting of the area
3.6.7 Densities tend to decrease with distance from the centre, becoming less dense with a looser knit urban grain towards the settlement edges.
3.6.8 Rather than applying a uniform density, densities should be varied across the site area, where the scale of development allows and having regard to its particular circumstances and context.
3.6.9 Where appropriate, densities should be graded so that higher-density development supports the viability of facilities (local shops/high streets etc.) and services (such as bus stops/ public transport corridors/stations) where there is good pedestrian accessibility. This can also reduce reliance on private vehicles and the number of short trips taken by car.
3.6.10 Densities should normally be reduced towards areas of lesser activity with lower-densities along green corridors, towards settlement edges and against the countryside to assist with a graduated transition between town and country.
• Avoid uniform densities across the whole development.
• Arrange the layout and density of the development in a way that supports the viability of existing or proposed local shops, amenities and public transport by providing good connections to facilities that encourage walking and cycling and reduce the number of journeys and distance travelled by car.
• Incorporate areas of differing density according to the location and character area of the site.
Urban
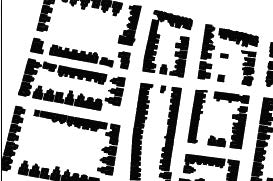
Suburban
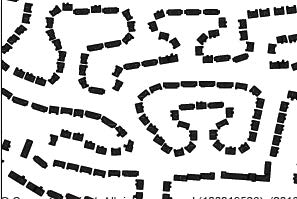
Village

Rural

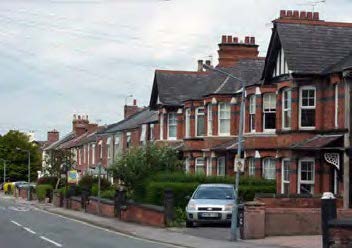
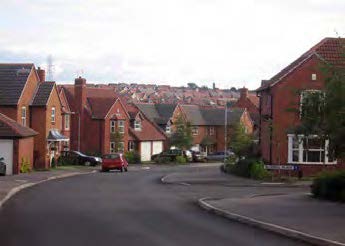
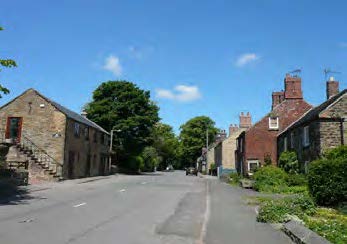
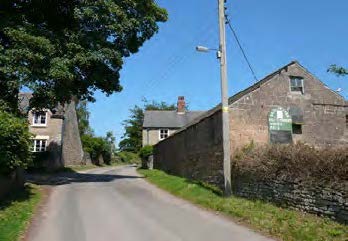
Above: Density and urban grain will vary according to the type of settlement, whether town or village, and the location of the site within the settlement. Generally this will decrease with distance from the centre of the settlement.
Slightly increasing the number and variety of homes in an existing neighbourhood, allows for densification while respect existing patterns of development. Gentle density allows the redevelopment of an existing site to include more multilevel houses/apartments or infill row houses. This optimises land use and offers a variety of housing typologies without changing the neighbourhood's character and feel. The concept of 'gentle density' allows for generational change as communities grow and evolve. Bolsover District will encourage innovative schemes that allow for increases in gentle density. This may involve pockets of increased density and height in more suburban areas.
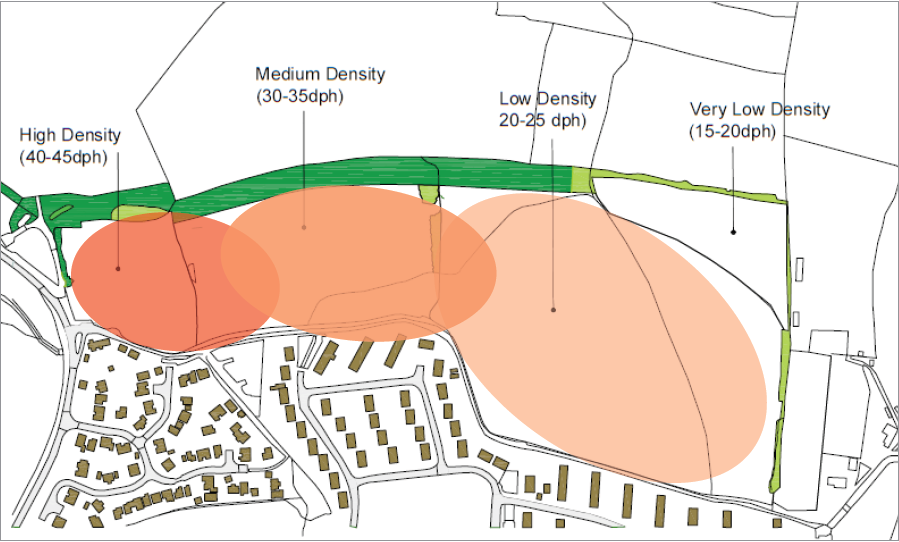
3.6.11 Street Hierarchy
Developments should provide a hierarchy of street types that contributes to the creation of a sense of place and facilitate movement, rather than a hierarchy that is determined primarily by traffic capacity
3.6.12 The relationship between streets and the adjacent buildings strongly influences the safety, appearance and movement function of a development. The layout should accommodate traffic and allow for access by service vehicles, but it should also contribute positively to the character of the development.
3.6.13 Residential streets should not be seen simply as a conduit for traffic, but as places in their own right. Designs where parking and highway space are dominant should be avoided.
• Comprise a hierarchy of different street types that are appropriate to the place.
• Comprise streets where the character of the street and its movement function are given equal consideration (i.e. traffic needs are not assumed to take precedence).
• Ensure a considered relationship between the streets, spaces and adjacent buildings that provide their setting.
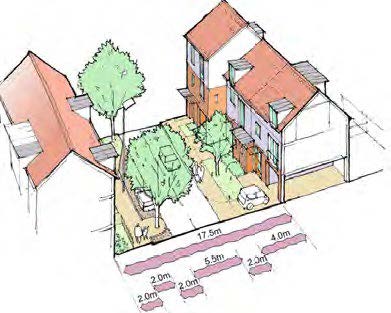
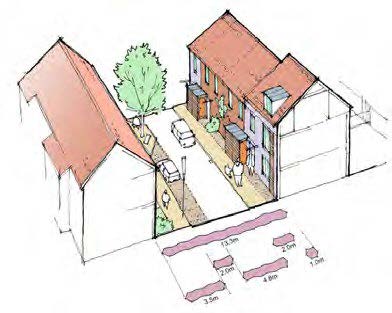
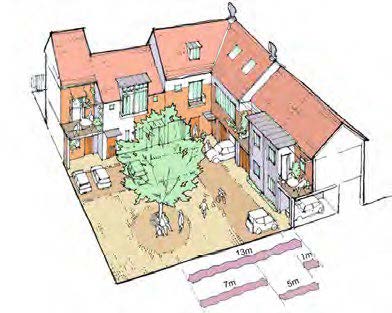
Street sections show a hierarchy of street types (Drawings courtesy of the Borough Council of Wellingborough and Matrix Partnership Ltd)
3.6.14 Crime Prevention
Layouts should be designed to help reduce opportunities for crime and anti-social behaviour
3.6.15 The design of the development layout can help to deter anti-social behaviour and reduce opportunities for crime. Ensuring clear distinction between public and private spaces, good overlooking from adjoining buildings, lighting and avoiding the creation of potential problem areas can all minimize the likelihood for future problems. Consult Secure by Design Homes Guide 2024.
• Design and orientate buildings to strengthen streets/spaces and provide active edges.
• Ensure any pedestrian and cycle paths are green, short in length, sufficient width to feel safe and comfortable, overlooked and lit.
• Routes should be direct and follow desire lines to places where people want to go.
• Normally avoid rear lanes and direct access to the rear of properties.
• On-plot and off-plot parking areas should be overlooked and relate well to adjacent buildings, without being dominant.
• Use boundary treatments to distinguish clearly between public and private space.
• Avoid potential problem areas such as awkward or poorly located public space.
3.6.16 Passive Solar Design
Developments should be orientated to benefit from passive solar energy
3.6.17 Homes that benefit from passive solar gain use less energy for lighting and heating and generally provide a brighter and more pleasant living environment.
3.6.18 Where practicable, the design and layout of developments should seek to take advantage of passive solar energy. Orientating dwellings within 30 degrees of south is sufficient for them to benefit from year-round solar gain.
3.6.19 Developments should however avoid layouts that are designed entirely around achieving passive solar gain at the expense of other urban design considerations. Proposals comprising of largely south facing parallel streets will be unlikely to satisfy other important design requirements..
3.6.20 Larger south facing windows will absorb heat into the building while small north facing windows will help minimise heat loss. Shading may be required to prevent overheating in the summer. However, obstructions to south facing elevations should be limited in order to maximize the benefits from solar gain during the winter. Deciduous trees can be valuable by providing summer shade while allowing through low-winter sunlight.
3.6.21 Care is required to avoid overheating and building designs need to consider the occupants comfort. Homes with a high thermal mass (constructed from dense materials that can absorb heat) absorb solar energy and then slowly release it at night resulting in low temperature fluctuations within a dwelling. Buildings constructed from materials with a low thermal mass are susceptible to rapid extremes of heating and cooling, creating uncomfortable living conditions.
Designing for sunlight
National spacing for 2 storey terrace housing at this latitude to allow sunlight to houses for approx 3 hours over 12 months = 25m rear to rear. 21m spacing allows approx min 3 hours over 11 months.
Houses with main elevations facing within 30 of south allow for optimal solar gain, whilst being sufficiently flexible to permit good placemaking, streetscapes and response to contours.
REF: Site layout planning for daylight and sunlight. BREEAM UK New Construction (2022)

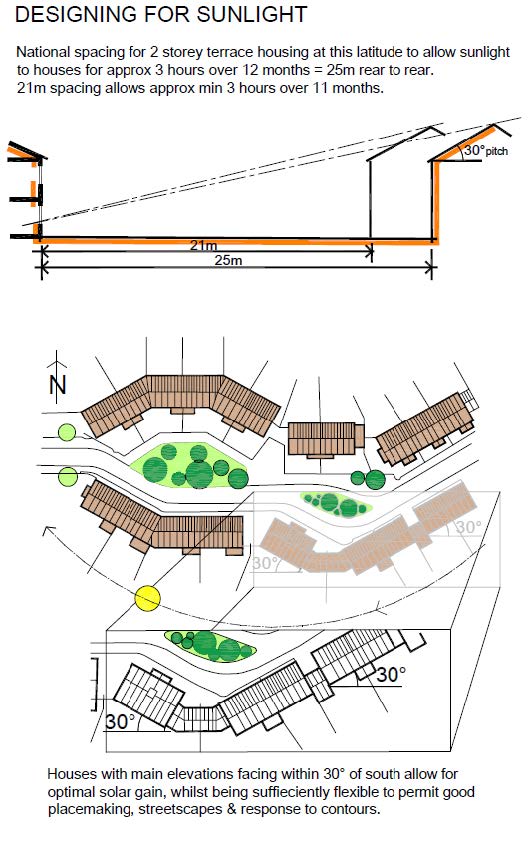
• Orientate dwellings within 30 degrees of south, where practicable.
• Seek to provide habitable rooms with a south facing aspect.
• Design to prevent summer overheating.
• Minimise obstructions to winter solar gain.
3.6.22 Settlement Edges
Developments that form a new long term settlement edge should create a positive relationship with the adjoining countryside, providing an appropriate transition between the built up area and the adjoining landscape
3.6.23 Development on the outskirts of towns and villages will have the effect of creating a new edge to the settlement. New edges require careful treatment to mitigate any visual intrusion and integrate schemes successfully into their setting.
3.6.24 A development's relationship with the adjoining landscape is critical to achieving an appropriate transition between town/ village and country and should be an integral consideration of the design layout.
3.6.25 A combination of careful building design, orientation and provision of effective landscaped areas will normally be required. This does not mean simply hiding the development with screen planting (although landscape buffer planting may sometimes be appropriate). It is about creating new edges that have a positive interface with the countryside. Depending on the scale of the development, a range of measures to ease the transition between urban and rural may be required.
3.6.26 Grading the density of development by reducing its scale and intensity towards its edges with the countryside, allows for planting within and between plots to create a featheredge to the settlement.
3.6.27 Wherever possible, layouts should be arranged so dwellings are orientated to be outward facing to address the countryside, rather than turning their back.
3.6.28 Where plot boundaries are located against the countryside they should normally comprise soft planting and reinforce the transitional qualities of the edge. Hard boundaries comprising only walls or fences will normally be inappropriate unless they are designed to reflect the rural character. They may also need to be combined with planting.
3.6.29 Developments may require substantial landscape buffer areas. These should normally be outside any residential curtilage/ownership with suitable long-term management arrangements put in place to ensure their future retention. Where existing trees and hedges are present these should be retained and reinforced by new planting, if necessary.
3.6.30 The extent of a landscape buffer area should be proportionate to the scale and impact of the development and may vary according to the prominence and sensitivity of the settlement edge, but may need to be substantial (e.g. 10 – 20m or greater) and should comprise suitable native species that reflect the landscape character.
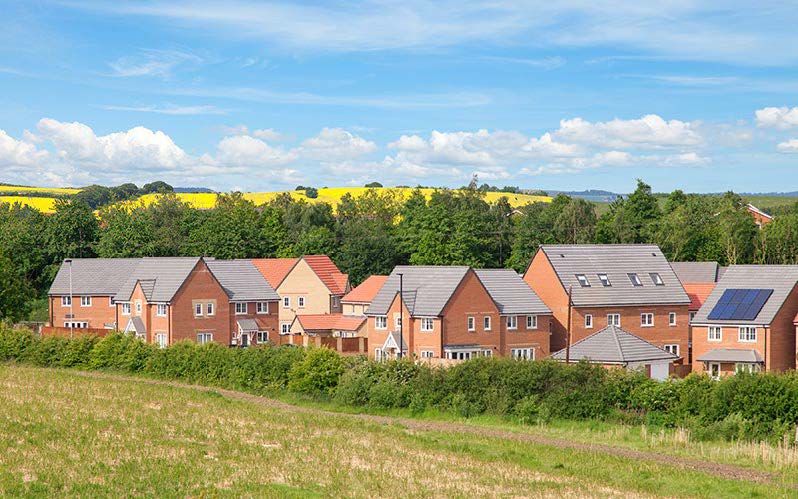
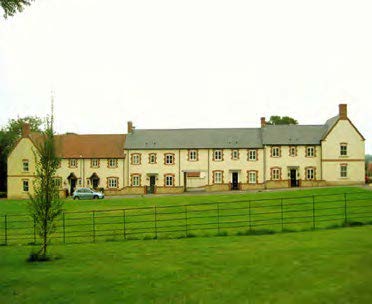
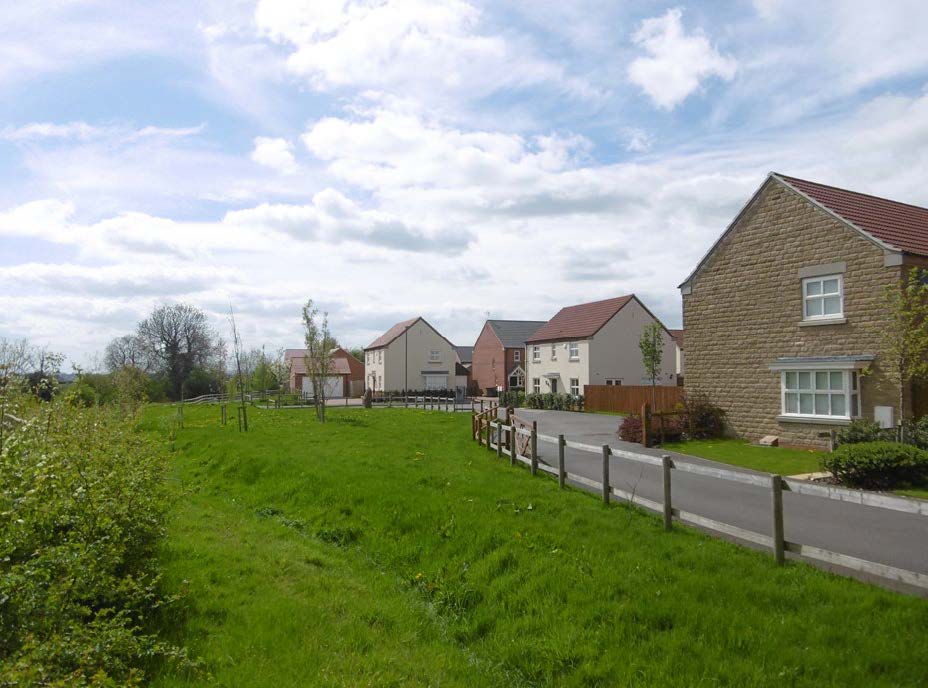
Above: Outward facing houses positively address the adjoining spaces and have been considered as a group to create an interesting composition and roofscape.
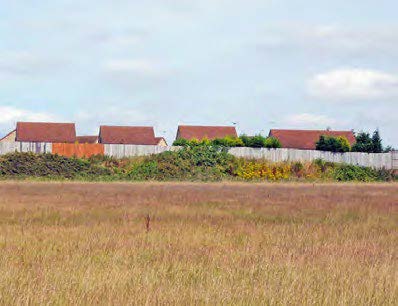
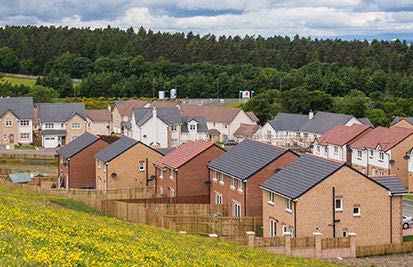
Above: Standard houses and layout result in a mundane roofscape and poorly maintained fencing creates an incongruous and abrupt edge treatment.
• Have regard to views towards the site from outside and mitigate any adverse visual impacts.
• Grade the scale and density of development to reduce towards the edges of the settlement.
• Orientate dwellings to be outward facing and address the countryside.
• Ensure the nature of any boundary treatment is appropriate to its rural character, avoiding abrupt walls or fences.
• Retain existing trees and hedges and incorporate new landscape planting within and on the edges of the development, utilising native species.
• Incorporate landscape buffer areas that are proportionate to the scale of the development and prominence or sensitivity of the settlement edge.
• Carefully consider the design of lighting schemes on settlement edges to minimise light pollution on local amenity and dark landscapes.
3.7 Block Structure
3.7.1 Block Structure
Layouts should be arranged in a pattern of perimeter blocks forming permeable streets with well defined frontages
3.7.2 The block structure is the pattern of development blocks contained within the overall layout.
3.7.3 Perimeter blocks form connected layouts that create a walkable neighbourhood structure. This allows easy access throughout the area. Many places will already comprise a network of streets and blocks and these may be used to inform the approach to the design of the proposed block layout.
3.7.4 The design of blocks should not necessarily be uniform on all sides. The character of each side of the block should reflect the character of the adjoining street. Variation can also be achieved by making use of building types, appropriate mixed uses and designs that respond to corner locations
3.7.5 Depth of buildings are defined by adequate daylight. Central spaces are given over to private gardens, play spaces and public realm.
Successful places:
• Comprise layouts consisting of blocks that form a permeable street pattern. These can be a formal grid or have a looseness in composition.
• Design the pattern and shape of perimeter blocks to complement the site context and the character of the proposed adjoining streets.
• Block form can be interrupted with nodes and corners that are more distinct from the block arrangement and use orientation to allow light into internal courtyards.
• Include variation within each side of the block (density, height,
scale, use) to reflect the hierarchy and status of surrounding streets (main frontages, side streets, lane/ mews) and contribute
to the character, identity and function of each street frontage. Consider whether opposite corners need to relate to each other or not.
• Arrange development to be outward facing to overlook streets and public places with the primary access to buildings from the street via a clearly identifiable front entrances.
• Address key corners with special corner buildings or groups that address both sides of the corner with active frontages.
3.7.6 Block size and shape
The size and shape of blocks should form part of a permeable street pattern and respond to the conditions of the site
3.7.7 Perimeter blocks can be designed in numerous ways and may be formal or irregular. Key considerations when determining the size and shape of the block are:
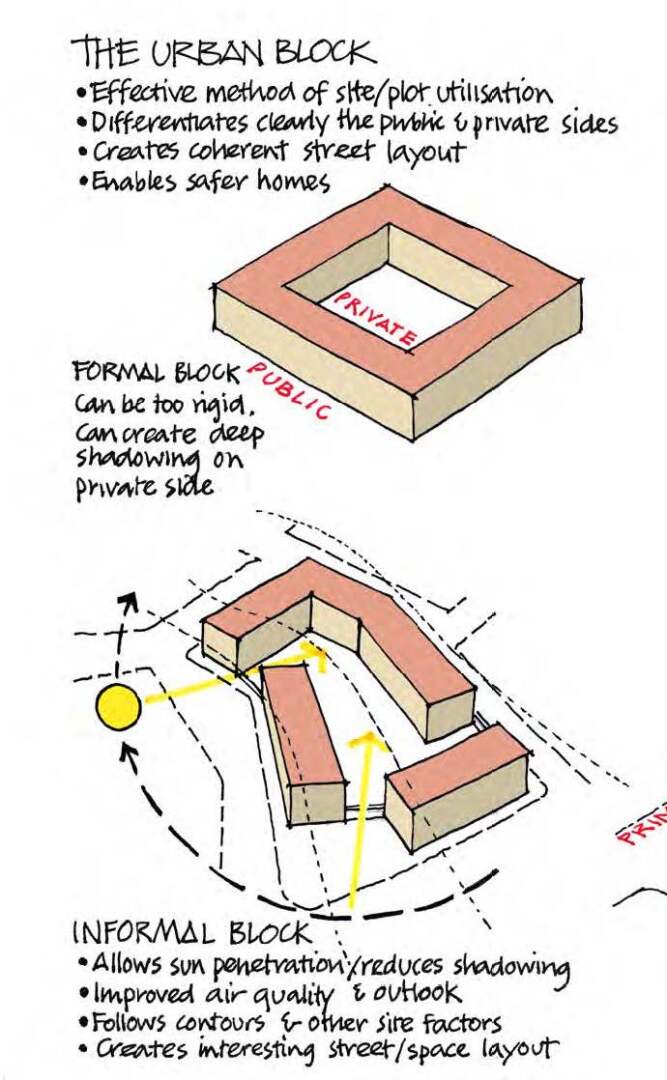
• The permeability of the area (over-large • blocks can reduce permeability);
• Density;
• Parking strategy;
• Privacy and amenity;
• Daylight and natural ventilation;
• Topography;
• Potential uses of the block interior (if not private gardens);
Irregular block shapes can offer greater flexibility and be designed to:
• Respond to the specific conditions of the site (e.g. existing features or topography);
• Assist in slowing traffic;
• Optimise orientation for good light penetration;
• Create focal points and interest in the street scene;
3.7.8 Block sizes can vary widely, but blocks of 60-90m x 90-120m provide the optimum dimensions to support good pedestrian accessibility, vehicle movement and allow for sufficient back to back/back to side separation distances.
3.7.9 Larger blocks provide scope for incorporating an interior court that can accommodate a variety of uses, such as play, parking, communal gardens or off-street service areas. Alternatively they may be sub-divided by mews streets for access, to accommodate parking and improve permeability. Blocks with open interiors should be overlooked with managed access wherever possible.
Successful places:
• Ensure block sizes and arrangements are varied with frequent spacing (informed by the context).
• Ensure block shape responds to the site conditions, topography and the character of the surrounding area.
• Incorporate secure interior spaces (including private gardens).
3.7.10 Cul-de-sac
The provision of cul-de-sacs should normally be avoided unless particular site conditions dictate that a cul-de-sac design is the most appropriate way to develop the site. In such circumstances this should be explained and justified
3.7.11 Layouts designed around a distributor road and cul-de-sac model have a number of disadvantages. However, in some circumstances, the provision of cul-de-sac designs may be necessary as a means of developing a difficult site or where particular constraints impose limitations that prevent connections being made.
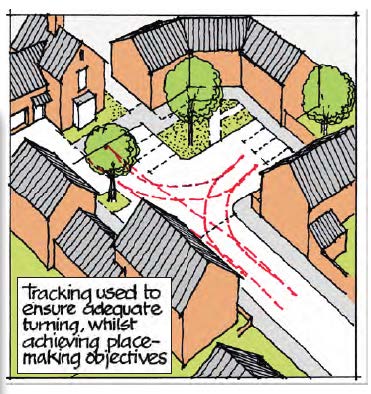
Successful places:
• Avoid overlong cul-de-sac and ensure any through connections for pedestrians and cyclists are overlooked with active frontages to make them feel safe
• Avoid concentrating large volumes of traffic on a small number of dwellings.
• Design turning heads to form part of a space not just for turning manoeuvres.
• Ensure adequate parking is provided so turning areas remain clear of parked cars.
• Arrange the layout to avoid rear boundaries backing onto public street frontages.
3.8 Parking
3.8.1 Approach to parking
Parking provision should provide a balanced mix of parking solutions that are integrated into the design and layout to support its appearance without cars becoming visually dominant
3.8.2 Sustainable public transport can provide an alternative to or complement car use. However, car ownership is an established aspect of modern life and satisfactorily accommodating parked cars is a key function of most residential streets.
3.8.3 Designs need to reconcile the need to provide attractive streets that include adequate parking, but without detracting from the character or visual quality of the place. Well designed places integrate car parking without it becoming over- dominant.
3.8.4 The drawing below courtesy of DSA Environment and Design Ltd shows a housing layout at Cornwater Fields, near Mansfield, incorporating a well-designed mix of parking solutions including on-plot provision, rear and forward parking courts and on-street spaces designed as part of the landscape strategy into the street scene.
Bolsover District Council’s Standards for Parking including levels of parking and dimensions are found in the separate: Supplementary Planning Guidance: Local Parking Guidance, February 2024. This includes design guidance on layouts, including on-street, on-plot, garaging and parking courts, with examples of good and bad practice.
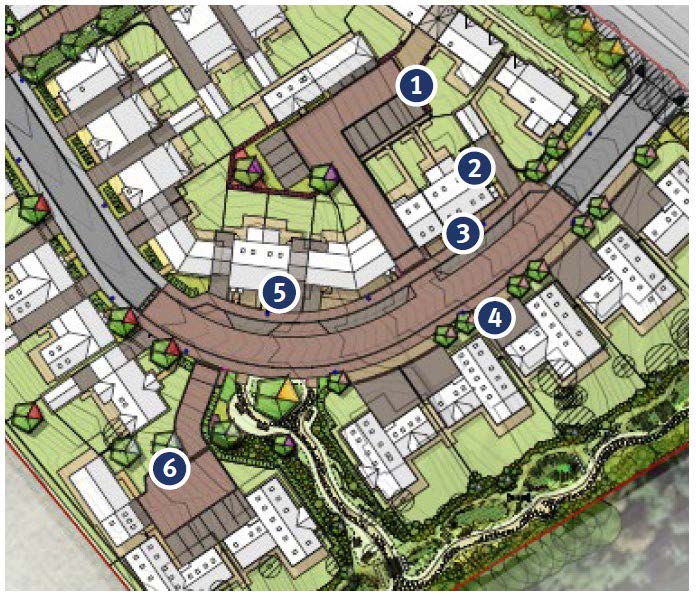
- Rear Parking Court with two access and trees
- On plot side parking
- On street parking
- Frontage Parking
- Covered parking Area
- Forecourt parking seen from street
Successful places:
• Provide a mix of parking options appropriate to site location and context.
• Integrate parking into the design/layout without detracting from the character or appearance of the place.
• Provide parking environments that are attractive, convenient and safe.
• Generate activity/movement between dwellings and the street creating safe, animated places.
• Provide surveillance of parking areas from adjoining buildings and gardens.
3.9 Street Design
3.9.1 Streets not roads
Roads should be safe, inclusive and an integrated component of the design in a way that helps create streets and places not just roads for carrying traffic
3.9.2 In order to achieve high quality, innovative and attractive residential places the Highway Authorities of Derbyshire and EMCCO are committed to working closely and flexibly with Local Planning Authorities, developers and other stakeholders in the process.
3.9.3 Whilst it clearly remains important to consider safety within the design, the overall philosophy has evolved from providing highways for the movement of vehicular traffic to the creation of streets and places that prioritise the movement of pedestrian and cyclists first, but which are also established seamlessly, in their own right, within the urban fabric.
3.9.4 It should be appreciated that a more flexible approach also places greater responsibility on the Design Team to demonstrate that the proposals will operate safely and satisfactorily, are maintainable and sustainable. Green technology introduces new street functions such as Solar lights and Electric charging points to be incorporated within the streetscape.
3.9.5 Full design guidance is contained within the Delivering Streets and Places 2017 (known as 6C's) document. It is not necessary or desirable to replicate substantial parts of that guide within this SPD and the information below therefore provides an indication of the main technical design issues to be considered and addressed. It is stressed that the content of Planning Streets and Places document should not be interpreted as promoting specific standards or as prescriptive. It is accepted that unnecessary rules and restrictions can inhibit innovation and, as a consequence, can prevent schemes from reflecting local character and distinctiveness. The guidance should therefore be used flexibly within the context of place in a holistic design process.
3.9.6 Junction & access visibility splays. It is expected that the design speed of streets within residential places will not normally exceed 20 mph and that speed restraint will be achieved through the design and layout of the streets and the locations of buildings and features, and not by using physical traffic- calming features.
3.9.7 Generally, for a 20 mph design speed, visibility should be available from a point 2.4m back from the carriageway edge of the priority route, representing the distance between the front of a vehicle and the driver's position. From this point visibility of 25m (27m for bus routes) should be provided measured along the nearside carriageway edge.
3.9.8 Where the visibility splay is at a street junction it will generally need to be constructed in a manner such that it is eligible for adoption as highway maintainable at public expense. At private accesses the splays must be capable of being kept free of solid structures or dense planting, and an appropriate condition of planning permission may reflect this.
3.9.9 The Highway Authority will consider changes to visibility provision, if it can be demonstrated that vehicle speeds will be restricted as a result of the design and layout of a scheme.
3.9.10 Intervisibility between driver and pedestrian should also be maintained at private accesses by the avoidance of solid structures and dense planting immediately adjacent to the access, at the rear of the footway. However, boundary treatments can be important elements of character and in defining street edges. A balance therefore needs to be achieved that maximises enclosure/definition, while satisfying any intervisibility requirements.
3.9.11 Carriageway widths. Generally, where there is separate footway provision adjacent to a carriageway, the carriageway should be minimum 4.8m wide for access to up to 50 dwellings and minimum 5.5m wide for up to 400 dwellings. Carriageway widening will be required on bus routes and where it is intended to accommodate on-street parking. However, within any scheme it is expected that carriageway widths should also reflect the role and function of the street within the overall street and place hierarchy, having regard to the context and the character of development being created.
3.9.12 A surface shared by all users, appropriate for up to around 50 dwellings, should normally be 8.8m wide. Additional widening may be required to accommodate any proposed on- street parking. Where sections of narrower shared surface carriageway are proposed these will need to be discussed with the Highway Authority. Corridors may reduce to 7.5m where there is development on one side of the road (comprising elements of service strip, carriageway and margin).
3.9.13 Care is required to avoid single-surface areas that appear out of scale with the domestic buildings flanking them. Changes of material or material unit size that are appropriate to the use of the space (defining vehicle routes, thresholds to drives/parking courts, entrances to buildings, defining key pedestrian crossing routes etc.) should be used, so that the landscape design responds appropriately to the scale of the space, to ensure it is proportionate and functions appropriately.
3.9.14 Vehicle tracking. Vehicle tracking assessments will be required as necessary, in order to demonstrate the traffic can be satisfactorily accommodated without, for example, having to mount kerbs and footways. This should take account of any planned or likely on- street parking.
3.9.15 Footway widths. Footways should be minimum 2.0m wide but subject to widening as necessary to reflect function within a particular place or context. In some circumstances it may be possible to provide a full width footway on only one side of the street, for example where the street would serve only a small number of dwellings or is a particularly narrow site. Conservation areas or rural settings may dictate a more informal approach to the design. Although it is likely that the footway would be necessary on both sides of the junction radii to aid pedestrian crossing.
3.9.16 Junction radii. Radii should not normally be greater than 6m in order to restrict vehicle entry and exit speeds and to avoid excessive crossing distances for pedestrians. Reduced radii may also be accepted subject to consideration of the design context and to the submission of tracking diagrams that demonstrate the route of vehicles relative to the proposed layout.
3.9.17 Changes in pedestrian priority encourages the reduction in radii to allow for continuous pedestrian flow rather than for prioritising the car. Smaller radii of 2 – 4m will be encouraged in housing layouts.
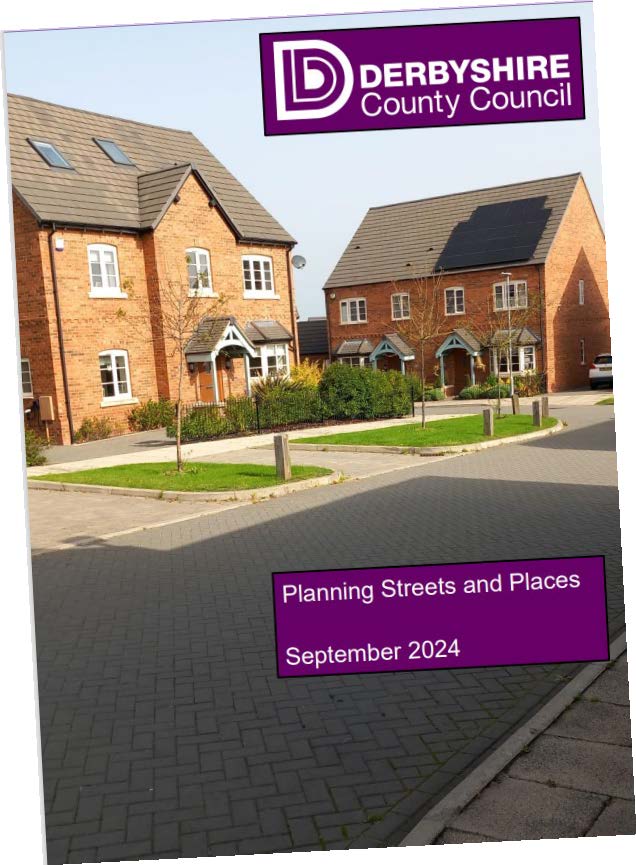
Good connectivity is key to reducing reliance on cars, especially for short trips. A good quality movement network will improve health and wellbeing and by providing well designed pedestrian and cycling routes throughout.
Derbyshire County Council Planning Streets and Places, September 2024 provides examples of street layouts that are acceptable to the county and gives sections showing a hierarchy of streets and acceptable dimensions.
The hierarchy is given below:
- Enhanced street
- Informal street
- Pedestrian prioritised street
- Private drives
- Industrial road
- Private streets
- Non-motorised vehicle category – cycle tracks (see LTN 1/20)
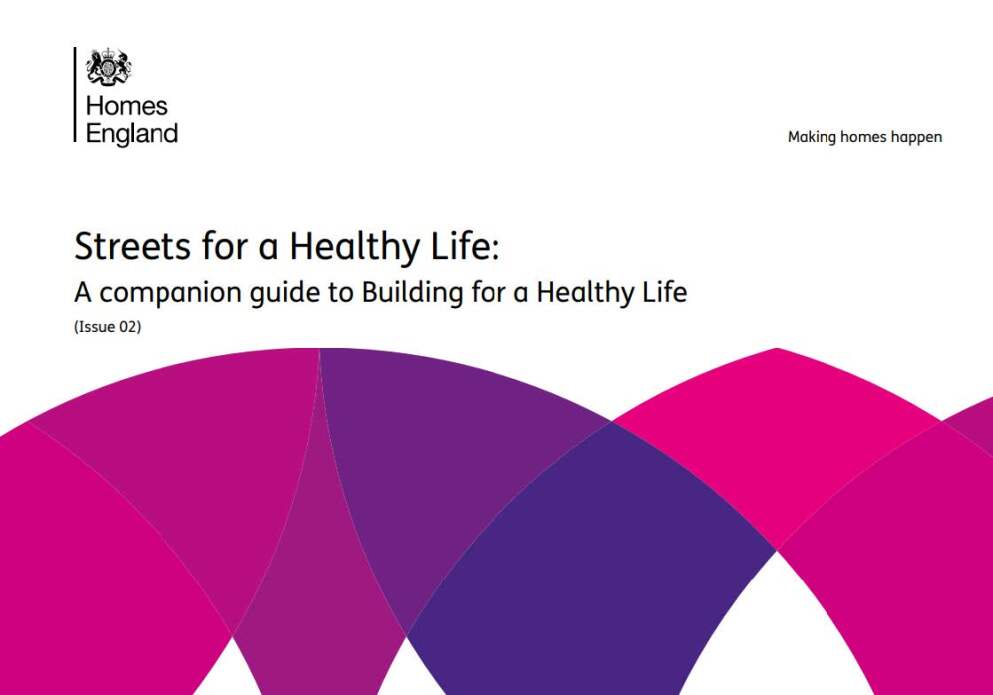
Occasionally the County Council will ask for different paving. Early discussion with the County Council is required to ensure that proposals will be accepted and adoptable.
Preference will be for an in verge or dedicated tree pit within the pavement and also within build outs between parking spaces. Occasionally the frontage verge may still be within private ownership. Where this occurs a management company approach may be acceptable.
Tree spacing should be coordinated early on in designs so there is no conflict with crossing points and bus stops, utilities and lamp posts and signage, whilst fulfilling urban design considerations. Spacing depends upon species and needs to be considered early in the layout process.
Enhanced Streets
The purpose of enhanced streets is to allow for multiple modes of transport with attractive main routes.
Street trees are planted within a verge or within dedicated grilles within allocated parking areas. The trees will be trees suitable for avenue planting and achieve a height of 12-20m at maturity.
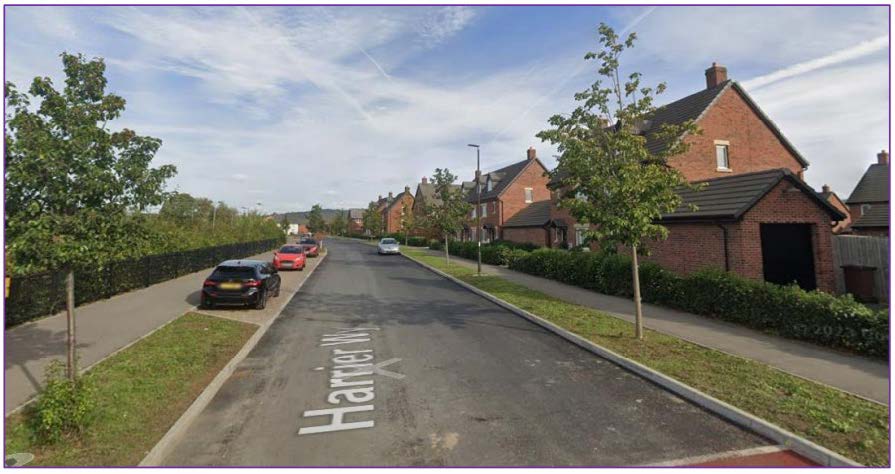
Informal Street
Formal traffic controls are absent or reduced. Less differentiation between footway and carriageway. 5.5m to 6.2m (if Bus Route). Footpath 2m each side. Cycleways on street. On street visitors parking 1.8m wide on either side. Optional 2m Verge. Street trees required in all circumstances. Use of Tarmac, block or contrasting colours at focal points.
Pedestrian Priority Street
Pedestrian Priority streets are the default design standard for all new residential developments. 15mph design speed. 4.1 m to 6.2m (if a bus route). Footway min 2m wide. Cycleway on street. Informal on-street parking at widened points. Combination tarmac and block paving.
Private Driveways and Courtyard parking
• A private driveway can serve one or more properties, up to a maximum of 10.
• Minimum of 4.1m for first 15m.
• No pavements and all off street parking.
• Refuse collections within 25m of highway.
• Private drives should not block access to Public Open Space.
Public Rights of Way
Designs should encourage walking by providing connections to, and creating, new footpath only rights of way. These should be characterful and link to areas of landscape and countryside, using green corridors. Early discussion with the County Council's Public Rights of Way (PROW) Officer is required to protect and establish the legal rights of new footpaths.
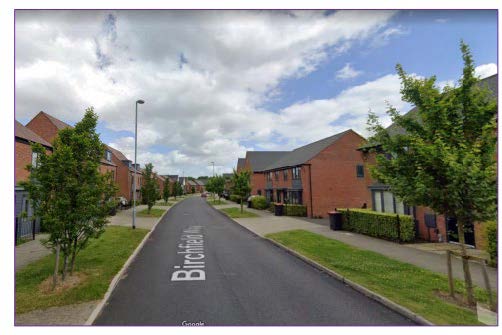
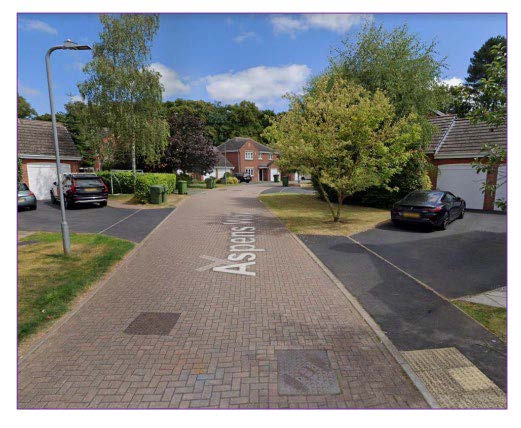
3.10 Street Trees
3.10.1 The NPPF requires that new streets are tree lined unless there are clear, justifiable and compelling reasons why this would be inappropriate. This provides opportunities for enhanced green infrastructure and more innovative drainage solutions. Tree-lined streets improve the aesthetics of places and create beautiful and sustainable places The retention of existing trees and location the right trees in the right places can significantly improve design quality.
3.10.2 Streets and roads make up around three-quarters of all public space – their design, appearance, and the way they function have a huge impact on the quality of people's lives as well as economic and social vitality and environmental sustainability.
3.10.3 Within large and medium residential schemes the Council expect to see a substantial amount of tree planting in tree-lined avenues, with good specimens that reach their full growing potential. Street trees should be located in ways that aid placemaking. Small trees scattered throughout a scheme will be discouraged.
3.10.4 Street trees should reflect the street hierarchy and be coordinated with utility services and street furniture within the overall design concept. They should also be used to reinforce the distinctiveness and local context of the place. Reference should be made to Local Landscape Character using predominantly local species within the planting framework for new development according to the character area type.
3.10.5 Incorporating new and existing trees at the early stages of project development plans is essential.
3.10.6 Create space to integrate trees into the design and implementation process. Provide dedicated verges and avoided using private garden spaces.
3.10.7 Where space is tight and in very limited circumstances the use of garden space within a management company plan for street trees would be considered acceptable.
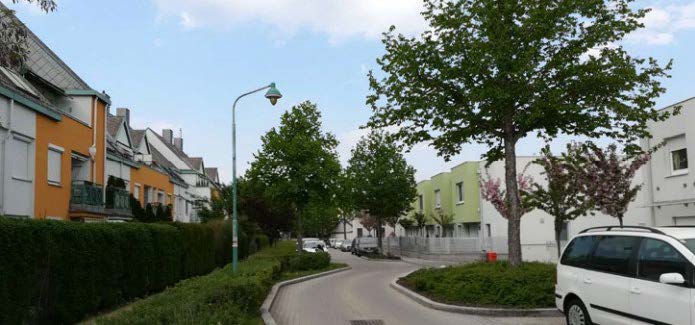
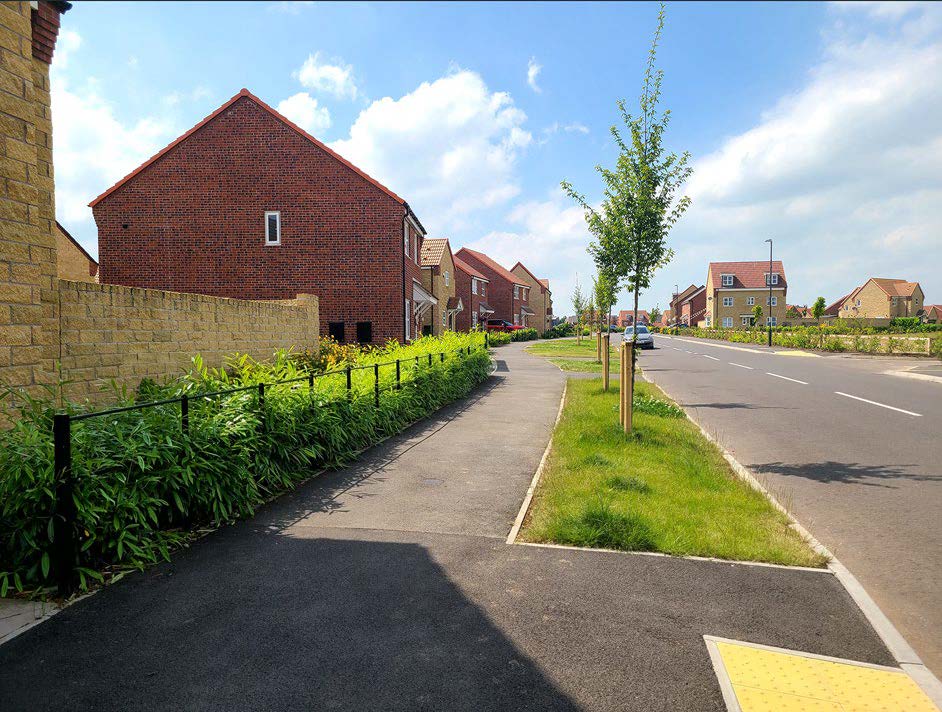
Provide tree-lined streets because:
• People respond positively to a more beautiful aesthetically pleasing streetscene that provides a sense of place.
• Street Trees improve microclimate and reduced heat traps:
• Trees helps to filter pollution from the air and improve air quality.
• Trees and green space also contribute to the absorption of excessive water and are able to mitigate flooding events.
• Trees contribution towards a reduction of noise: A set of trees and plants wider effective noise barrier, reducing sound by 5-10 decibels.
• Trees work as wayfinders and townscape markers providing backdrops and framing buildings and acting as focal points along streets.
3.11 Public Realm Design
3.11.1 Creating robust, quality places
Areas of public realm should be both robust and attractive
3.11.2 High quality public realm adds significant value to all forms of development. In residential schemes, this value is reflected both economically in higher rents and property values and through enhanced quality of life, including through reductions in crime and anti- social behaviour.
3.11.3 Appropriate development of schemes following the place making principles set out within the SPD will create high quality public realm space; attention to the detailed design of these spaces will ensure their successful delivery. Public Realm needs to be integrated into surrounding street patterns.
3.11.4 There are two aspects to the detailed design of these spaces; hard landscape and planting. Poor execution of either of these design aspects can have a permanent negative effect on a scheme. Developers should consider commissioning landscape architects to undertake the design of these aspects on all but the smallest schemes.
3.11.5 To ensure that the public realm is appropriately considered and capable of delivery, full details of the hard landscape and planting designs is preferable at the submission stage of any planning application. Where full details are not able to be provided at this stage, visuals of proposed conceptual approach to the treatment of the public realm are strongly encouraged. Hard and soft landscape should not be designed as a separate element or an afterthought, but as an integral component of the overall design.
3.11.6 Hard Landscape
Using a simple palette of complementary materials, the architecture of an area and the activities of its inhabitants should give character to the streets
The choice of hard materials must reflect this intrinsic street character whilst also achieving continuity of movement, flow and, with it, connectivity
3.11.7 The design of the public realm should not exaggerate the diverse character of places.
3.11.8 The hard landscape comprises paving, steps, ramps, boundary features, and street furniture. A good design will bring these elements together in a coherent manner that is appropriate to the needs of the individual scheme, not an ad-hoc collection of 'standard details'. Use of low walls for example, within shared streets encourage sitting out and can be easily designed into frontage thresholds.
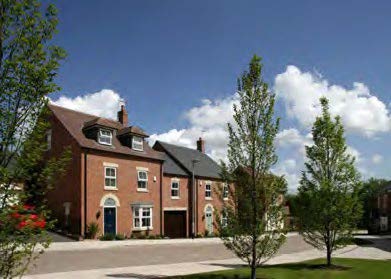
3.11.9 The most important function of paving is to provide a hard, dry, non-slip surface that is durable, easily maintainable and that will carry the traffic that needs to use it. Analysis of successful paving illustrates that there is rarely a change in material or surface pattern without a practical purpose. The choice of materials and design detailing must be capable of satisfying all of these functions and can be summarised into the following requirements:
• Be fit for purpose and hard wearing.
• Be simple and unifying.
• Be sustainable through lifetime costing / valuing.
• Be attractive and add to the placemaking qualities of a scheme.
Successful Healthy Places:
• Reinforce character. Paving brings unity to diverse places and nebulous areas that need a common background and immense variety is obtainable within a limited range of materials. Alien paving patterns or an excessive variety of materials often creates confusion.
• Provide a sense of direction. Examples include pedestrian routes across squares and parks, or, service vehicle routes through shared surface areas. Successful routes are direct.
• Provide a sense of repose. Neutral, non- directional paving has the effect of halting people. Areas of sitting, meeting, or gazing to distant views should be paved in this way.
• Indicate a hazard by change of material or pattern. For example, paved junctions at side streets warn drivers that they are crossing or entering a pedestrian environment. This technique must be used consistently across a scheme.
• Reduce scale. Introducing a change of material to affect the scale of a space requires subtlety to avoid making the paving overly important. Paving should not aggressively proclaim its presence but provide background.
• Provide inclusive mobility: It is important to use appropriate tactile paving to enable inclusive mobility. This includes different styles of paving to guide and warn and explain different types of crossings.
• Comprise the right material for the space. Rigid materials such as slabs and blocks work best in geometric forms where cutting can be minimised. Where the space is fluid, for example curved edges or undulating ground, flexible materials such as concrete, blacktop or small unit setts should be used.
• Create appropriate boundaries. Fences, railings, and walls must be selected according to their function. Ask if they are required at all? Would they be robust enough for their location? Are they the right height? Ensure there is continuity in types of boundaries and keep materials to a simple palette. Walls should not dominate the streetscene.
• Reduce clutter. Minimise street furniture to reduce clutter and long-term maintenance liabilities. Keep street lighting to the back of kerbs or on buildings and minimise the use and number of poles for signage. Use bollards to protect vulnerable areas, not to overcome the problems of a poorly designed layout – e.g. keeping cars off 'left over space'. Put seats where it would be comfortable and attractive to sit, include some benches with backs to assist the elderly.
• Reduce large areas of tarmac. Within modern housing estates, attempts to be contextual have been diluted by the overuse of tarmac. Hard surfaces should be reduced where possible and planting should be increased.
• Provide maintenance access. Anticipate where maintenance vehicles may need to go and ensure that the paving is capable of taking the weight – e.g. access to light columns, green areas for grass cutting, and play areas.
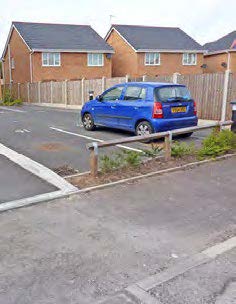
Above and right: Poorly considered public realm detracts from the quality of the environment.
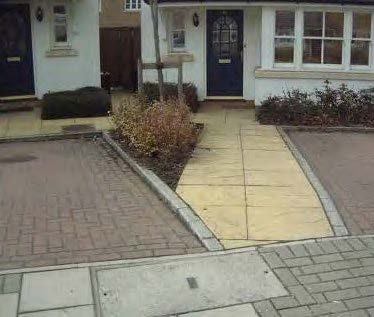
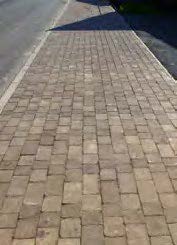
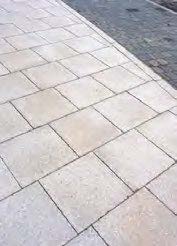
Above: Good quality materials make an important contribution to the character of the place.
3.11.10 Planting
Planting should create and reinforce character, scale, continuity and variety throughout the seasons.
3.11.11 It is not the primary role of planting to soften visually harsh environments, screen off poor design or fill left over space.
3.11.12 Planting can promote biodiversity, help combat aspects of climate change by absorbing CO2, offers shade and reduces reflected heat from hard surfaces aiding cooling and reducing energy use.
3.11.13 Planting is made up of trees, shrubs, grass and aquatics. They all need space to grow, both above and below ground. They also require appropriate drainage, water, nutrients, and maintenance to thrive.
3.11.14 Planting schemes should be developed as part of the overall design public realm with emphasis on the 3rd and 4th dimensions, not just in plan form.
3.11.15 Consider the eventual size of the planting, ensuring that there is both space for it to grow, and that its impact will not be detrimental to adjacent constructions or uses. Remember that plants are living things and that interesting layouts on plan will not be realised if their environment is hostile.
Successful places:
• Reinforce character. Planting should provide enhancement, focus, and intimacy, positively contributing to the quality of space. Planting is an integral part of the overall design and must not be used simply as a space filler or barrier.
• Deliver quality rather than quantity. The creation of green oases and strategically located planting must have real impact, in terms of scale, location, and nature.
• Consider location. Planting may be inappropriate in locations where it would obscure important features and facades or traffic sight line requirements. Position planting where it will survive its environment and flourish, coordinate with underground services to promote successful growth.
• Have realistic expectations. Whilst it is best to plant street trees directly into the ground, they should be given sufficient space to avoid their roots being cramped by buildings, street foundations, or constrained by underground cables and pipes. They face damage from vehicles and contend with air and soil pollution. Pavements also restrict air and water from reaching the roots. Use a suitable tree pit and growing medium to maximise their chance of survival.
• Use Gardens. Residential Gardens can contribute to nature. Nature based planting schemes using native plants are encouraged. Use hedgerows to front gardens to reinforce biodiversity in a scheme.
Key Issues:
Developments have a duty to deliver a mandatory minimum of 10% Biodiversity Net Gain (BNG). The requirement applies to large and small sites. Small sites are generally defined as residential developments with 1-9 dwellings on a site of 1 hectare or less.
The Council's Advice Note: Biodiversity Net Gain (BNG) April 2024, explains about preserving biodiversity by creating or enhancing habitats through new developments and sets out the requirements.
The landscape character is the key defining context of the landscape design. This will help to provide a framework for the development with natural assets establishing the character of the structural planting for the development. We need to view landscape in its natural character type rather than an 'anywhere landscape' where trees and plants are generically used.
Landscape should be seen as the setting for the houses being laid out. There needs to be an emphasis on native planting, reinforcing landscape character and adding links to the surrounding landscape context to create nature recovery.
Awareness of space requirements from utilities and cable runs need to be determined early on in the design process and measured against space for planting.
All landscape schemes should demonstrate increases in biodiversity, aesthetic values and recreation.
Biodiversity Design Guidance:
• Be holistic. It is important to provide a structural planting framework to the planting design rather than a mélange of plants depending on availability. Early planning can ensure availability of a strong plant palette.
• Be sustainable. The detailing of tree pits is fundamental to success and should be as large as possible. It is preferable to plant trees in uncontained, free draining tree pits and to sustain growth, it is essential to back-fill with good quality, nutritious urban tree soil. Ideally, plant trees in groups, with the tree pit forming a continuous trench or island of soil.
• Integrate with hard areas. Tree grilles maintain the continuity of paving around trees, protect and aerate tree root systems and allow rainwater irrigation. Tree grilles are also an important visual element.
• Borrow landscape. Planting in private gardens will have a positive impact on the public realm too. Planting trees in front gardens is encouraged but not as substitute for meaningful street tree planting. A significant drawback to planting in private space is the loss of long-term control over the overall scheme – freeholders may choose to remove any planting on their property.
• Safety and security. Planting design should take full account of minimising opportunities for crime and anti-social behaviour when selecting locations and species for planting. Planting should support secure by design principles by providing buffer zones between public and private spaces, avoid creating areas for concealment and not unreasonably impeding natural surveillance.
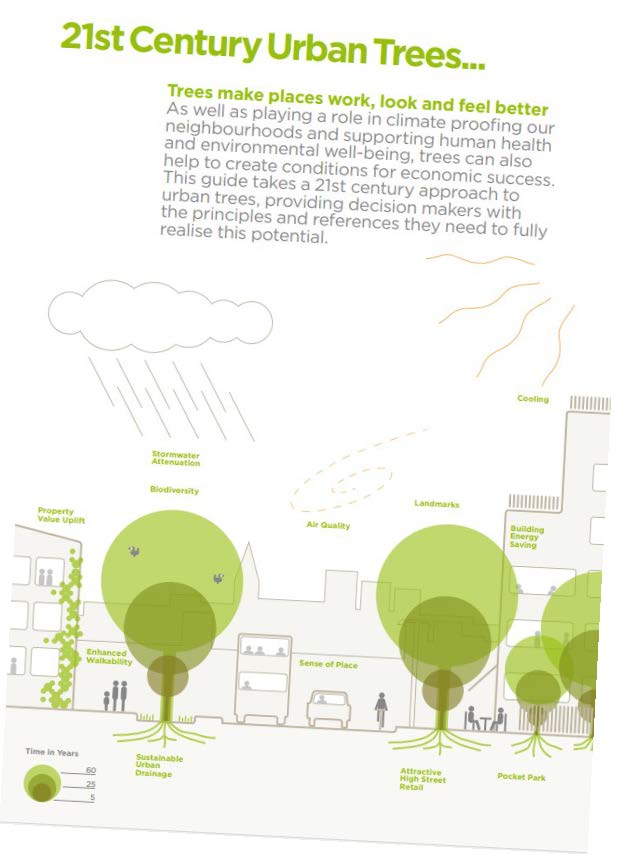
"…Public space relates to all those parts of the built and natural environment where the public has free access. It encompasses: all the streets, squares, and other rights of way, whether predominantly in residential, commercial or community/civic uses; the open spaces and parks; and the public/private spaces where public access is unrestricted (at least during daylight hours). It includes the interfaces with key internal and external and private spaces to which the public normally has free access…"
ODPM Caring for Quality 2004
(Drawing courtesy of Pinfold Securities and David Black, Architect)
Healthy Living, Mental Health and Green Space
"It is now formally recognised that green environments are associated with reduced levels of depression, anxiety and fatigue and can enhance quality of life for both children and adults" – Duncan Selbie, Chief Executive, Public Health England.
Ways in which greenspace may be linked to positive health outcomes:

- promotes healthy behaviours
- improves social contacts / gives people a sense of familarity and belonging
- supports the development of skills and capabilities
- mediates potential harms
A fundamental change in thinking about greenspace is now required. Greenspace needs to be planned for, provided and sustained for the value it delivers. This will require a clear vision of greenspace as natural capital, and for local government to work together with the health, voluntary and community sector to develop strategies for effectively financing and managing their greenspace.
Prioritise improving access to greenspace and creating greener communities especially in areas of deprivation or where there is poor or unequal access.
The condition of the space. This is a measure of how well the site is maintained and the amenities it offers, making it safe, attractive and welcoming to visitors. Studies have shown that inadequate maintenance of sites, such as poor-quality footpaths, vandalism, litter, and issues with cleanliness negatively influence the use of parks. Aesthetics, perceived safety and the social environment found within a site play a key role in people wanting to use it.
"One touch of nature makes the whole world kin." – William Shakespeare
Quality Standards to Aim for:
• Green Flag Award and Green Flag Community Award – rewards well managed parks and greenspace.
• Building with Nature – a set of standards that promote high quality green infrastructure
• Considers the overall greenness of the living environment. Incidental greenspace can take many forms, ranging from street trees, to pocket parks, to green walls and roofs and other planting in public places
• Improves the value of gardens, including introduction of garden ponds and raised areas for elderly people.
• Involves people with nature: local nature reserves, allotments, outdoor gyms and through nature conservation.
Five Brief Principles of Inclusive Design (CABE):
• Place people at the heart of the design process
• Acknowledge diversity and difference – overcome barriers.
• Offer choice for all users. Provide solutions that welcome everyone on equal terms.
• Provide flexibility in use – understand how a space will be used.
• Provide environments that are convenient and enjoyable to use for everyone – ensure people have appropriate signage, lighting, walkways, transport routes, and can access sufficient information to make them feel confident using the space.
Integrating Biodiversity into Residential Design
When designed and delivered well, biodiversity net gain (BNG) can secure benefits for nature, people and places, and for the economy’
Most developments need to deliver a mandatory Biodiversity net gain of 10%. This is additional to existing habitats and species. It requires creating new habitats and improving existing ones, helping improve nature and providing better quality places for wildlife to live and thrive and people to enjoy.
BNG is measured using the Biodiversity Metric. The biodiversity metric should be used early in the design process to quantify and evaluate the impacts of different design options, when there is more scope to influence design changes to achieve better ecological outcomes. The effective use of the tool requires the expertise of an ecologist.
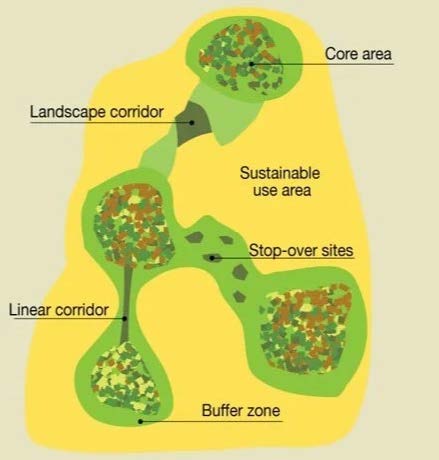
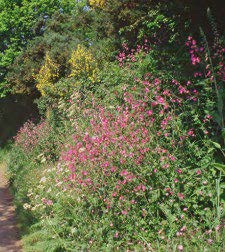
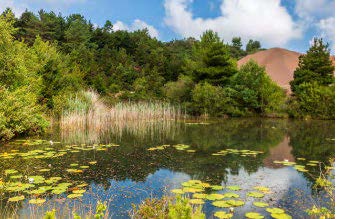
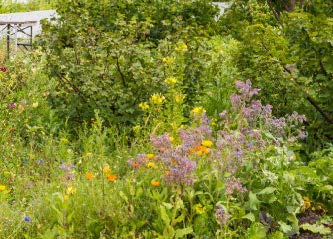
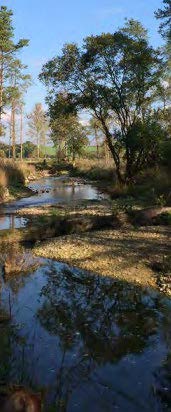
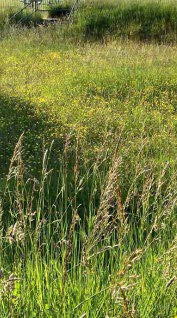
What biodiversity looks like
Habitat size: How large or small is the habitat?
Habitat condition: How well is the habitat functioning, compared to its ideal fully functioning state.
Habitat distinctiveness: Is the habitat of particular local importance?
Strategic importance: Is the habitat located in a priority area for habitat creation/enhancement?
Successful healthy places:
• Improve links for wildlife corridors.
• Design in islands/areas for wildlife to settle and feel safe. Parks with small Local Nature Reserves
• Reduce lighting close to wildlife habitats.
• Use meadow grass areas and verges with flower mixes that reflect local soils.
• Retain areas of wildlife value. Design in buffer zones.
• Use native trees and shrubs.
• Attract insects and bees with appropriate flower mixes.
• Are maintained well using a habitat management plan
• Use swift boxes, bat boxes, hedgehog tunnels where possible.
3.12 Amenity
3.12.1 Privacy by design
Proposals should ensure a satisfactory level of privacy with existing dwellings and between dwellings within the development itself
3.12.2 Amenity describes the living conditions for the occupants of a home or place. Acceptable living conditions should always be provided for new and existing occupants.
3.12.3 If amenity is not properly considered in the design process, this can detract from quality of life in terms of privacy, noise, light, outlook, or overbearing development. To ensure the occupants of existing or proposed housing have an acceptable level of amenity, proposals should demonstrate how they have responded to amenity considerations.
3.12.4 Minimum separation distances have traditionally been used to ensure reasonable levels of privacy and daylight. This can be effective, but if applied too rigidly, can encourage uniformity, limit the potential to create more varied and interesting places and may restrict the redevelopment of more constrained sites.
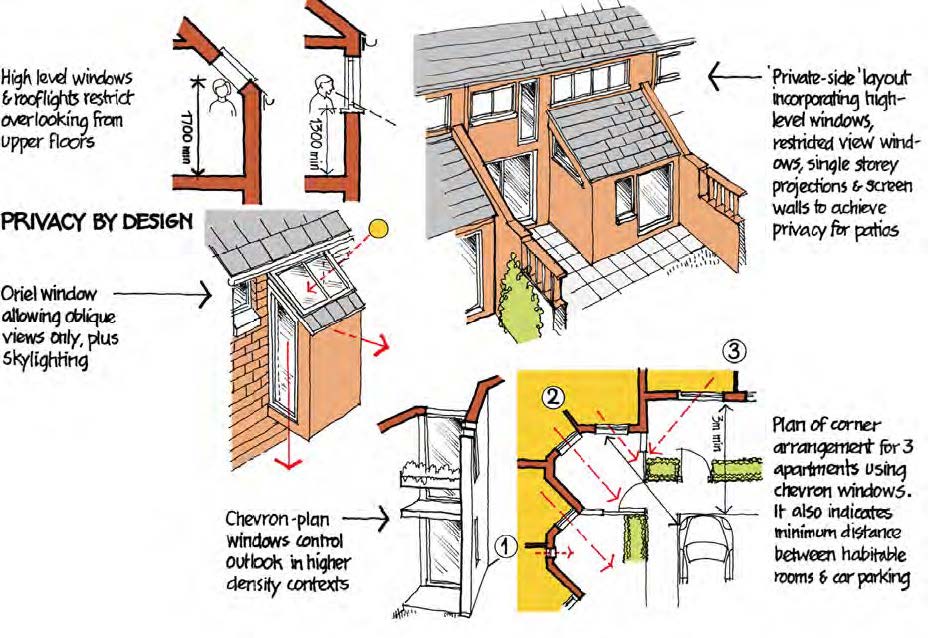
3.12.5 However, the application of standards must be balanced against the desire to create good quality places with character and where appropriate increased densities. Acceptable privacy can normally be achieved through careful, considered design.
3.12.6 To ensure a reasonable level of privacy the distance between facing habitable room windows should normally be in accordance with the principles set out in Table 3 opposite.
3.12.7 The normal minimum acceptable separation distance is determined by drawing a line between the two windows (one on each dwelling) from their nearest points and measuring the angle that this direct sight line creates at each window.
3.12.8 On sloping sites, or where ground levels will increase, or where more than two storeys are proposed, adjustments will be made to reflect a potentially greater impact. For guidance, this should assume a 1- metre increase in the separation distance for each additional increase in storey height.
Table 1: The minimum distances (m) between facing habitable room windows on neighbouring dwellings that will normally be expected.
| 90° | 80° | 70° | 60° | 50° | 40° | 30° | 20° | |
|---|---|---|---|---|---|---|---|---|
| 90° | 21 | 21 | 20 | 19 | 18 | 16 | 12 | 8 |
| 80° | 21 | 20 | 19 | 18 | 16 | 12 | 8 | |
| 70° | 20 | 19 | 18 | 16 | 12 | 8 | ||
| 60° | 19 | 18 | 16 | 12 | 8 | |||
| 50° | 18 | 16 | 12 | 8 | ||||
| 40° | 16 | 12 | 8 | |||||
| 30° | 12 | 8 | ||||||
| 20° | 8 |
Values for angle of direct sight line at dwelling A versus angle of direct sight line at dwelling B
Successful places:
• Design the internal layout of habitable rooms with regard to their relationship to the habitable rooms of other dwellings (existing and proposed) to prevent unacceptable levels of overlooking and loss of privacy.
• Locate non-habitable rooms to limit overlooking where a habitable room would otherwise be unacceptable.
• Use the separation, placement and orientation of dwellings to one another to ensure reasonable levels of privacy between neighbouring properties.
• Use window design in terms of shape, size, height and position to allow light penetration but limit opportunities for overlooking.
• Make use of screen walls, fences, ancillary out buildings and/or planting to moderate overlooking and maintain privacy.
NOTE: Minimum separation distances should be applied reasonably having regard to the particular site conditions and context. Separation distances may need to be relaxed or increased depending on the specific circumstances, such as location, the conversion of existing buildings, the character of the area, topography or other relevant considerations, for example:
• The existing pattern or character of a place has established a lesser standard where reduced distances may be acceptable;
• Sloping sites where the difference in levels would aggravate overlooking problems;
• Where direct overlooking could be prevented by appropriate screening.
3.12.9 Where new houses are built adjoining the private garden space (usually the rear garden) of an existing dwelling, there will often be some loss of privacy to that garden.
3.12.10 To reduce the effect of direct overlooking from new houses, first floor habitable room windows directly facing a rear boundary should not normally be sited closer than 10.5m to the boundary of an adjoining residential garden. However, not all circumstances are the same and some flexibility should be applied with regard to the extent of overlooking and the relationship between houses and gardens (similar to that outlined in Table 3 with respect to overlooking between windows).
3.12.11 Where this cannot be achieved or where the new dwelling is judged to result in an adverse impact on amenity, it may be necessary to limit its height.
3.12.12 Light and proximity
Proposals should not cause a loss of daylight, over-shadowing or create overbearing relationships between buildings where this would be detrimental to residential amenity
3.12.13 Reasonable levels of daylight and sunlight should be provided to interiors. The amount of natural light to internal spaces should be maximised where possible to create comfortable spaces and reduce reliance on artificial lighting. Layouts should normally seek to minimise loss of direct sunlight or overshadowing of new or existing homes.
3.12.14 The relationship between buildings in terms of their proximity should also be designed to avoid buildings that would be unduly imposing or appear overbearing to neighbouring occupiers.
3.12.15 The site conditions, context and location will influence the significance attached to light and proximity considerations. Reduced levels of light and closer proximity between buildings may be more reasonably expected, and usually tolerated, in more urban locations or where these qualities reflect the prevailing pattern of development or would create a place with a particularly positive character, good quality townscape and allow for increased densities.
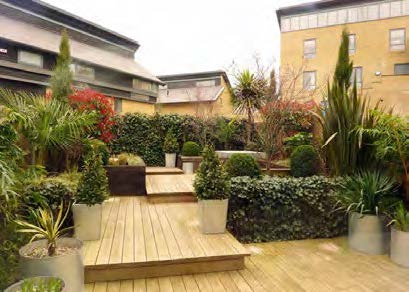
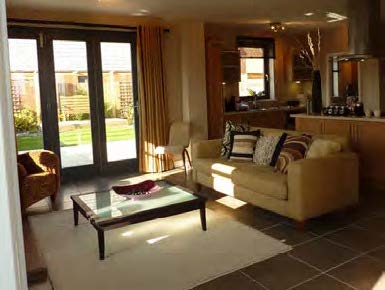
NOTE: In general, a range of measures can be used to assess the loss of light, degree of overshadowing and privacy levels for occupants resulting from particular proposals. The methods outlined in this guidance establish one approach that can be used by the local planning authority when considering a proposal. Other methods include those in the Code for Sustainable Homes (Category 7 – 'Health and Wellbeing' and the accompanying Technical Manual) and Site layout for daylight and sunlight: a guide to good practice (2nd ed), published by the Building Research Establishment (BRE), 2022.
Exceptions to the guidance in this document may be made for creative solutions that adequately address amenity issues, where evidence can be provided to demonstrate an acceptable level of amenity will be achieved or to solve design issues associated with the particular circumstances of the site.
Successful healthy places:
• Avoid relationships between buildings that result in excessive dominance or overshadowing of habitable spaces.
The careful location of garages and outbuildings, Roof profiles & the spacing of buildings can allow sunlight to reach gardens & adjacent buildings, in higher density groups.
The 25° Rule generally a building should not be situated in front of a main window to a habitable room if it is higher than the 25° line drawn from the centre of the affected window.
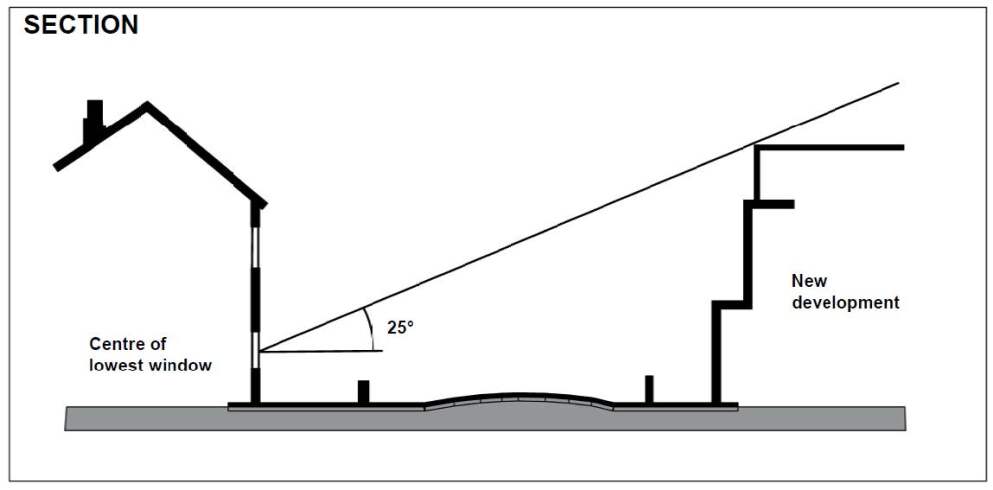
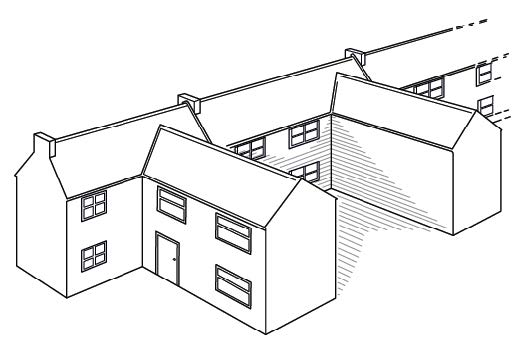
Extensions and impact on Daylight: 45º rule
As a general rule for windows affected by a side extension, a significant reduction in daylight is likely to occur if the centre of the affected window – or a point 1.6m above ground level for patio doors – is covered by the shaded area delineated by the two 45º lines.
The 45º Rule should be applied flexibly, taking into account site conditions. Loss of SUNLIGHT may require additional checks using Sunlight and Sunpath Indicators. (See Appendix A of Site layout planning for daylight and sunlight A guide to good practice BRE 2022).
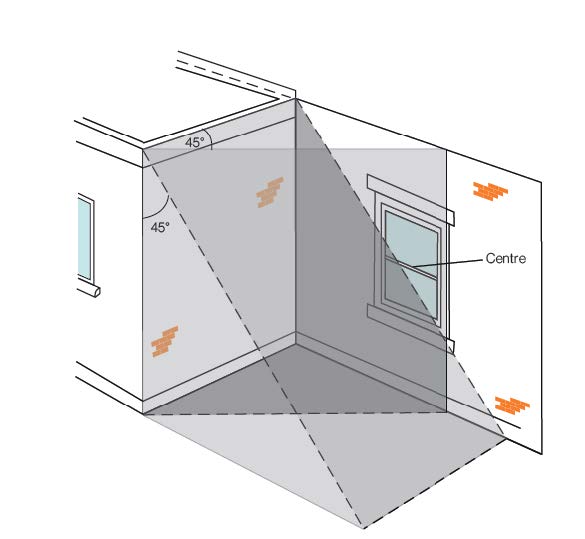
A significant amount of light is likely to be blocked if the centre of the window lies within the 45° angle on both plan and elevation. Here the centre of the window lies just outside the 45° angle on elevation, so the impact of the extension is likely to be small.
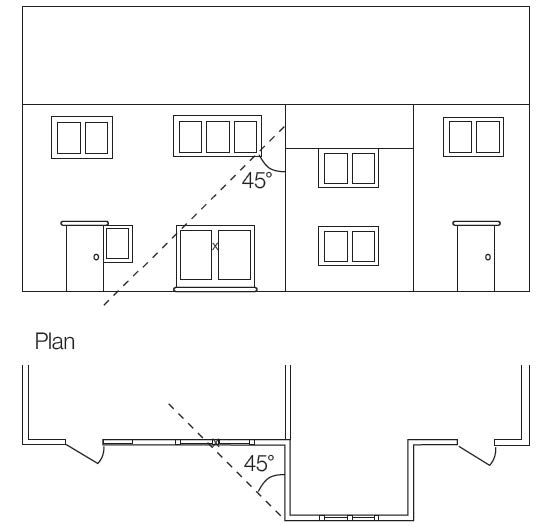
Here the extension has a pitched roof, so a point halfway along the roof slope is used as the start of the 45° line on the elevation. A point of 1.6 m above the ground has been taken for a patio door window. This point is within the 45° angles on both plan and elevation, so a significant reduction of light is likely.
3.12.16 Private Amenity Space
All schemes should provide a level of outdoor amenity space that is proportionate to the type of accommodation, appropriate to its location and suitable to meet the occupiers likely requirements.
3.12.17 Dwellings should be provided with enough private outdoor space to meet the likely needs of the occupants. Family houses are likely to require larger gardens, preferably in the range of 70-100 sqm, but not normally less than 50 sqm.
3.12.18 Where small gardens are necessary the aim should be to orientate them to benefit from afternoon sun or where possible to provide an alternative sitting out area, such as at the front of the property. Gardens facing northerly directions benefit from being longer to compensate for overshadowing.
3.12.19 Wherever possible, flats should also be provided with some outdoor amenity space, whether private or communal. Ground floor flats have the potential for their own private gardens. Upper floor flats should be provided with 25 sqm of space per flat. Collectively this can provide a reasonable communal outside space.
3.12.20 Where balconies and roof terraces are provided these areas can count towards the 25 sqm requirement for each flat. However, the overall requirements for flats may be relaxed in town centre locations, for barn conversions and where existing buildings are converted to flats or for houses in multiple occupation.
3.12.21 Dwellings should normally have a minimum single area of private open space, excluding parking areas and garage spaces in accordance with Table 4.
Table 2: Minimum size amenity spaces
| Dwelling type/No. of bedrooms | Minimum outdoor amenity space requirements (sqm) |
|---|---|
| 1 or 2 bed house | 50 |
| 3 bed house | 70 |
| 4+ bed house | 90 |
| Flats | 25 per flat |
| Residential institutions | 20 (per resident) |
Successful healthy places:
• Provide outdoor amenity space that is suited to the accommodation.
• Aim to maximise light and privacy of private garden spaces.
• Incorporate direct access to the gardens from habitable rooms.
• Find innovative ways of incorporating outdoor amenity space, particularly at higher densities and for conversion of existing buildings.
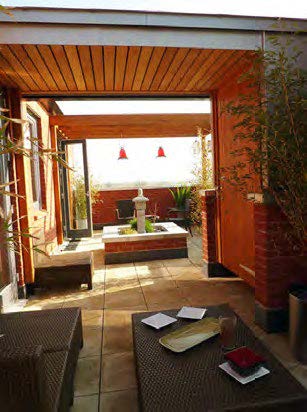
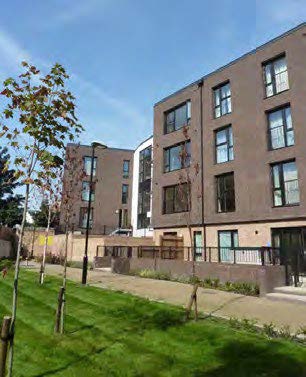
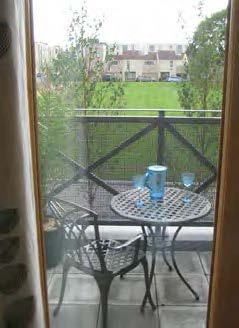
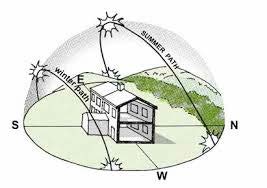
3.12.22 Outlook
3.12.23 Dwellings should have a reasonable outlook that does not detract from the quality of the residential environment
3.12.24 The quality of the environment and outlook from a dwelling influences the quality of life for its occupants. All dwellings should be provided with a reasonable outlook. Where they would look out onto unsightly spaces or buildings, poorly designed parking areas, rear walls, fences or similarly inappropriate settings, these will not normally be acceptable.
Successful healthy places:
• Avoid or minimise any unsightly outlook from residential properties.
3.12.25 Public spaces and play areas
3.12.26 Outdoor spaces and play areas should be located on a through route/main line of movement, be well overlooked by surrounding dwellings without detriment to residential amenity and benefit from natural light
3.12.27 Outdoor spaces and play areas can add value in terms of character, interest, legibility and meeting the play and recreational needs of the residents.
3.12.28 They are more likely to be used and less susceptible to anti-social behaviour where they are well overlooked by surrounding buildings, situated on main through routes (pedestrian or vehicular) that provide good accessibility as well as opportunities for casual overlooking and orientated to benefit from natural light.
3.12.29 Natural surveillance from surrounding dwellings enhances safety, although this must be balanced with the amenity of the neighbouring occupiers to minimise the potential for disturbance.
3.12.30 Outdoor spaces and play areas should be separated from adjoining dwellings by a suitable 'buffer zone'. The nature and extent of the separation buffer zone will be dependent on the uses intended on the open space. Areas intended for ball games or noisy activities can cause particular annoyance and will require careful siting and greater separation from dwellings to prevent undue disturbance to residents.
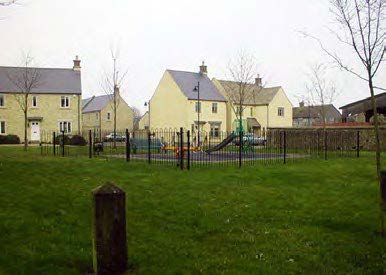
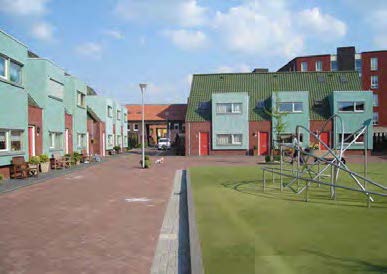
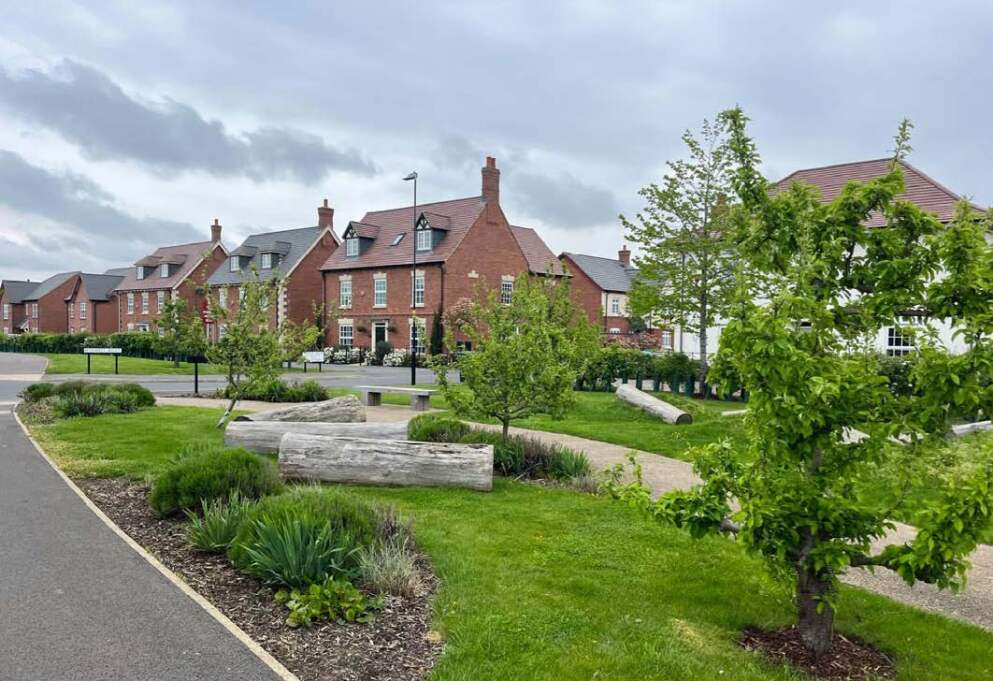
Successful places:
• Provide public spaces and play areas with high levels of natural surveillance.
• Orientate frontages to face towards spaces and play areas and minimise the presence of rear or side boundaries.
• Include buffer zones to provide separation between public spaces, play areas and facing properties.
• Use planting/landform to enhance amenity by providing some visual separation without undermining natural surveillance.
• Locate public spaces and play areas where they will be sheltered but still benefit from natural light.
• Separate children’s play areas from dogs with fencing, if required, but which does not obscure overlooking of the play area.
• Include lighting where appropriate.
• Identify future management arrangements to ensure appropriate maintenance takes place.
• Use larger spaces as an opportunity for planting larger trees with wider townscape benefits.
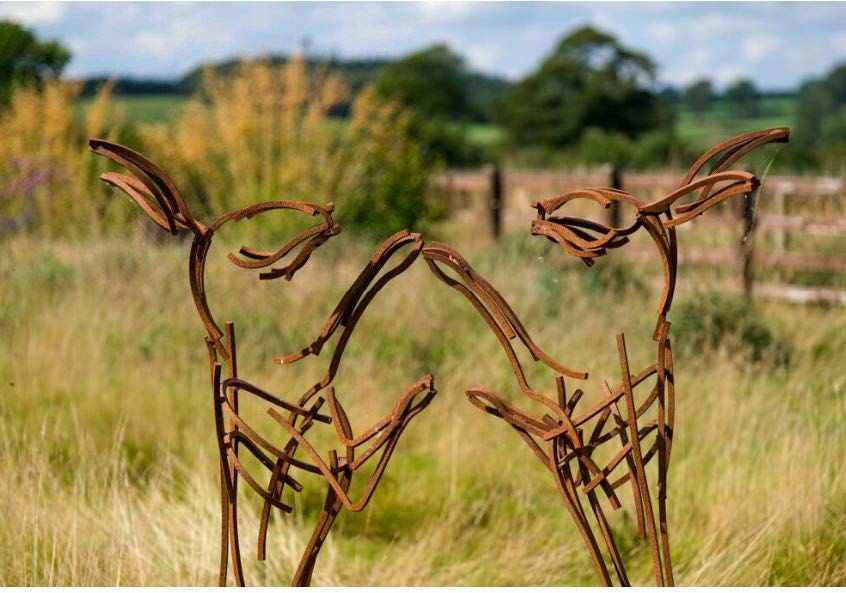
3.13 Place Hierarchy
3.13.1 Place Hierarchy
Proposals should provide a hierarchy of buildings and spaces to emphasise key locations within the layout and contribute to the character and legibility of the townscape
3.13.2 Historically, settlements comprised spaces and buildings in an order of visual and functional hierarchy. Places of importance looked important. Town squares, market places, village greens or a crossing of roads provided a social and economic focus for the community. They are often accompanied by buildings of some status, whose architecture and presence help reinforce the significance of the place.
3.13.3 In some cases the original purpose of the place may have changed. However, focal spaces continue to perform an important townscape role and developments should include a hierarchy of both major and minor spaces, that are appropriate to the scale of the scheme.
3.13.4 Ordinary, everyday buildings make up much of the remaining urban fabric (although this need not mean they are uninteresting in themselves) and they provide the backdrop to the wider built environment.
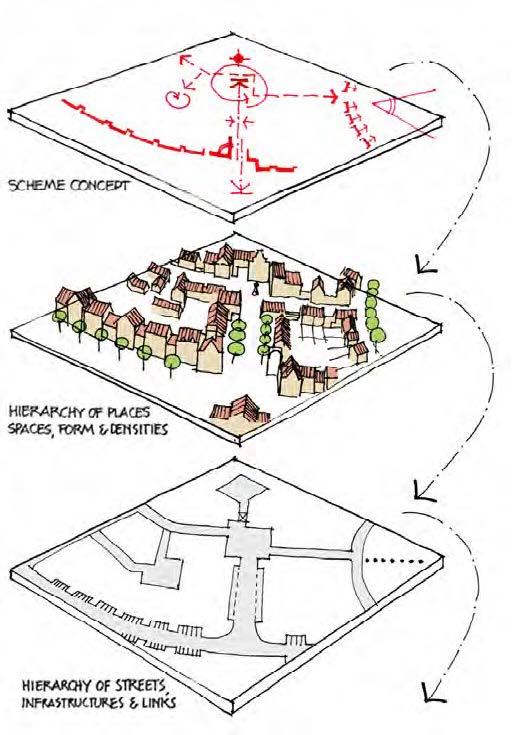
Establishing a hierarchy of streets and places
Develop conceptual ideas with the view to creating interesting 'places' within the scheme
Create a hierarchy of places within the development that include major focal points as well as minor nodes by designing and siting buildings in a way that supports this approach
Streets between focal point places should also comprise a hierarchy of street typologies that support the development of places with character

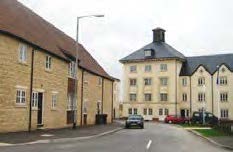
1 Entrance or Gateway: Buildings grouped to 'announce' the entrance to the scheme, either by a group enclosing a small green, or by buildings massed to give emphasis to the corner, depending on the existing context, or the character of the scheme.
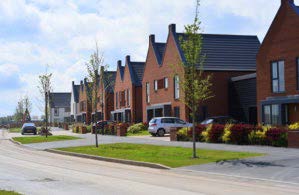
2 Main Street: In the case shown, a formal tree-lined avenue of larger detached villas, set back behind front gardens. In other cases larger terraces may line the street. Due to its spinal route function, the street is likely to have the widest carriageway.
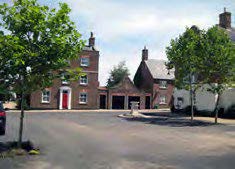
3 Main Focal Point: The illustration shows a square serving as a focus for the main routes. Larger buildings terminate long vistas on the approach to the square. The square could be designed as a shared space, with a central tree or public art installation. In larger schemes, some mixed uses and a bus stop may be appropriate.
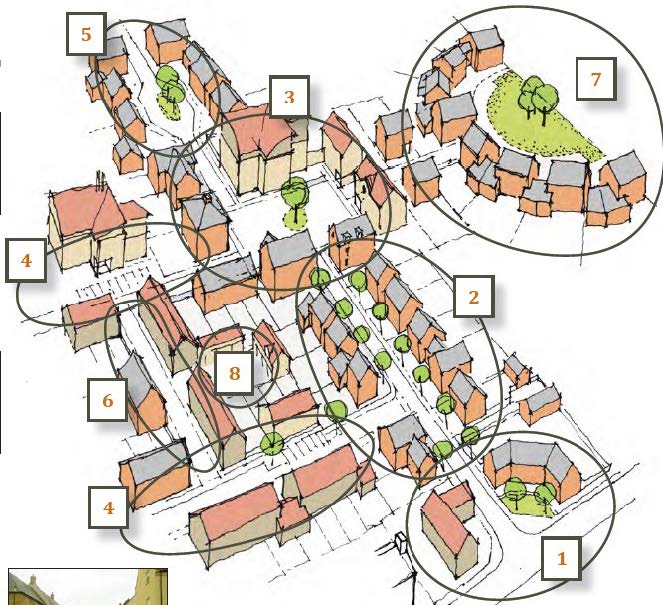
4 Secondary Street: These are the distributors of the scheme and each may have a somewhat different character. On-street parking could be incorporated into the street design. Typically two and 'two and a half storey' houses, mainly in short terraces would be located here. All would have relatively modest front gardens. Frequent junctions and changes in direction would contribute to speed reduction.
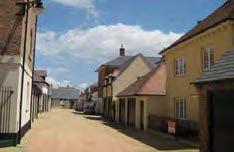
5 Minor Street: These could serve lower density groups at the lower end of the hierarchy. Occasional tree planting dividing the carriageway can reduce speeding and incorporate parking, as appropriate.
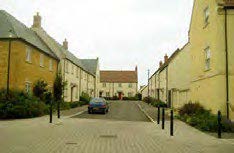
6 Mews Street: Typically characterised by shared surfaces and aligned at right angles to secondary streets. They would be relatively short, with terraces incorporating garages and slightly set back from the designated roadway.
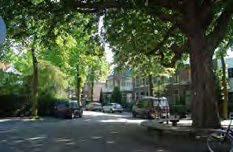
7 Green Edge Access Way: 'Single loaded' informal roadway serving houses fronting greenspace and possibly incorporating play space. Typically, the pavement would be on one side. In smaller schemes the roadway could be a shared space.
3.13.5 This distinction between important and everyday spaces and buildings establishes an order of place hierarchy and is an important ingredient of any townscape. However, this must be 'tuned' to reflect the nature of the settlement so that spaces and buildings are appropriate to the scale, role and character of the place. Focal spaces and buildings of status will differ between a village and an urban setting.
3.13.6 Residential developments often fail to capture this aspect of the townscape and standard house types are often unable to create the status and presence required to identify an important location. It is therefore necessary to find ways of introducing a built hierarchy into residential developments capable of fulfilling this townscape role.
3.13.7 Important buildings punctuate the townscape, provide useful reference points and give emphasis to key uses, locations or notable corners. Often landmarks in their own right, they are important in helping people find their way around and making places understandable.
3.13.8 Where buildings of status already exist (either within or outside the site) they should be integrated as part of the scheme, by either deferring to them, providing an appropriate setting or creating views.
3.13.9 Designs should emphasise important locations within the development, by expressing its scale, architectural quality and materials. Even modest developments may require buildings that provide a focus.
3.13.10 Where new spaces are provided they should be enclosed by buildings and designed to create a sense of place with active uses introduced within or around the space, wherever possible (mixed use developments).
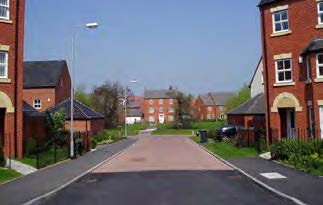
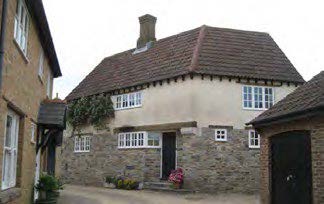
Above: Houses deliberately designed and sited in order to close views along these streets and provide minor visual focal points that both support character and assist legibility.
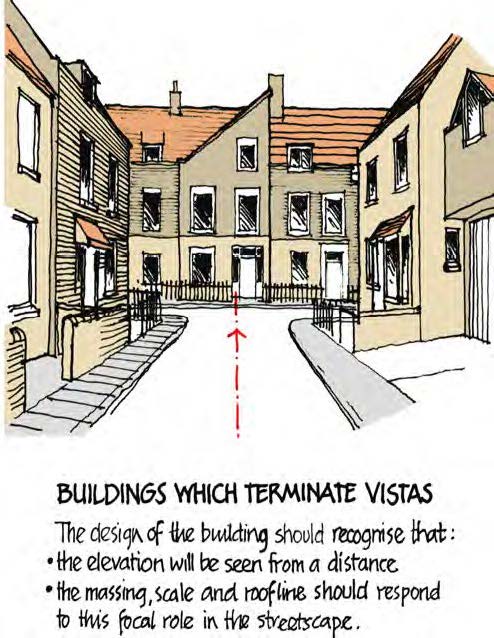
3.13.11 Building placement and architectural responses should be informed by both their context and their role within the place hierarchy. Buildings of greater stature, scale, richness and quality should be used to express the significance of important places, views and nodes to create 'impact' within the townscape and help differentiate one place from another.
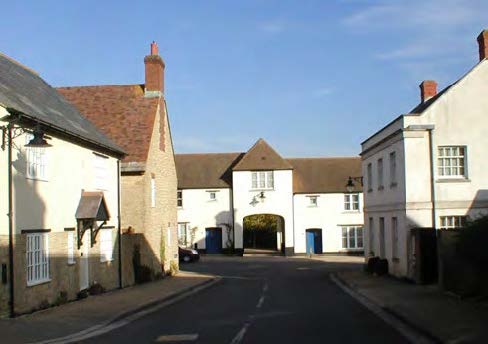
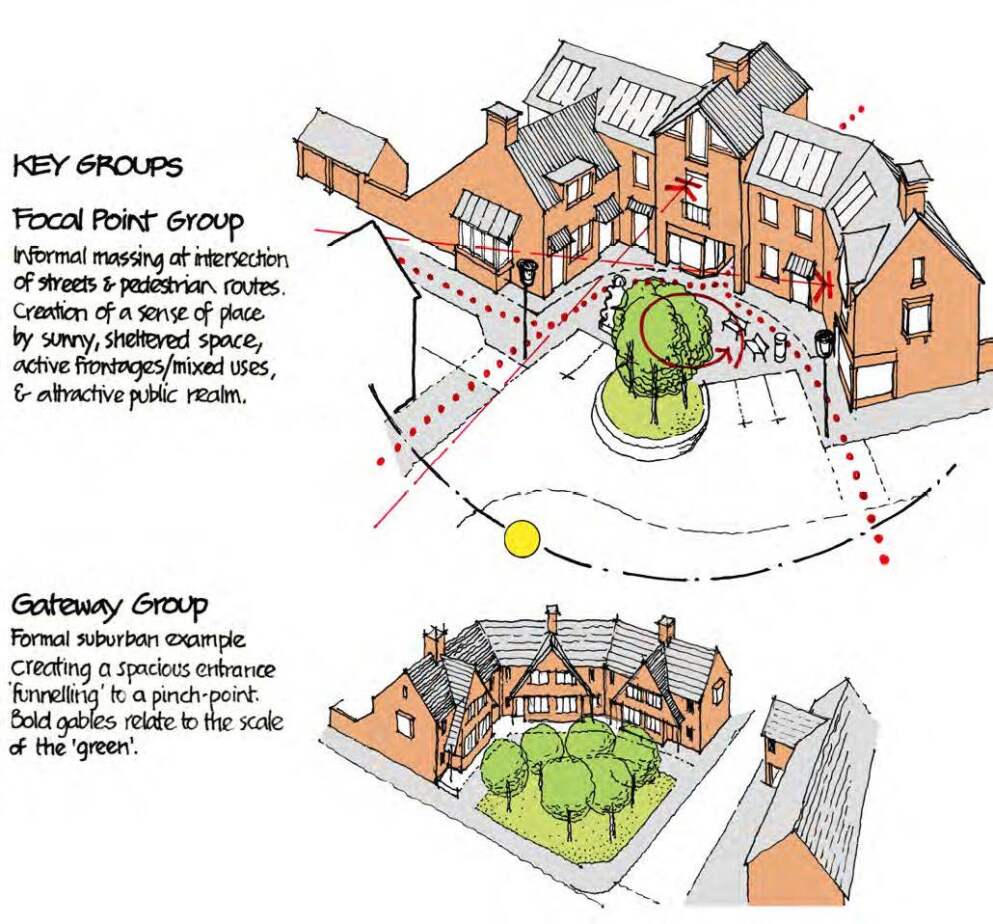
Successful healthy places:
• Contain a hierarchy of focal spaces and buildings that form part of network of public spaces.
• Locate focal spaces along main thoroughfares or where two important routes cross and are well overlooked.
• Design focal spaces that are propor tionate in scale and character to their location and context.
• Ensure spaces are adequately en closed by buildings, are accessible and create a focal point such as with a tree, building, public art or monument.
• Position buildings of status to rein force the importance of focal spaces, emphasise key corners or to terminate views.
• Signal a building of status through its scale, positioning and special architectural treatment (quality, materials, detail and finishes).
• Recognise existing buildings of status within or visible from a site, by deferring to their setting or maintaining or creating views to such buildings
• Identify future management arrangements to ensure appropriate maintenance takes place.
• Use larger spaces as an opportunity for planting larger trees with wider townscape benefits.
3.14 Design for Corners
3.14.1 Corners
Proposals should recognise the importance of corners and their role in the townscape designing corner buildings to respond appropriately to their unique location, while maintaining the occupants amenity
3.14.2 Corners play a special role in the townscape, occupying visually prominent locations and having two frontages addressing different streets. They can highlight key locations and serve as local landmarks, although if poorly conceived and implemented they can weaken the townscape.
3.14.3 Corners pose particular design challenges in terms of achieving continuity to street frontages, articulation of junctions, providing practical garden spaces with adequate light penetration and privacy to gardens and windows. If these issues can be reconciled they have the ability to contribute significantly to the character and quality of the place.
3.14.4 Corner houses should articulate the corner and address both frontages. Many standard house types are unable to achieve this satisfactorily. As such more bespoke approaches to corner house types are likely to be necessary.
3.14.5 Highlighting corners is best achieved by expressing height, the inclusion of prominent entrances and/ or windows or using the buildings form, architecture and quality materials to provide emphasis. In mixed use schemes active ground floor uses can also be effective. Often two or more of these elements can be combined successfully.
3.14.6 Within larger developments variation between corners is also necessary to avoid each one appearing the same and undermining their contribution to the legibility of the place.
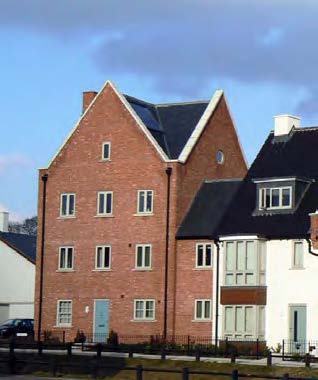
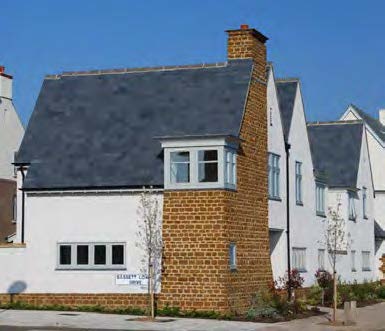
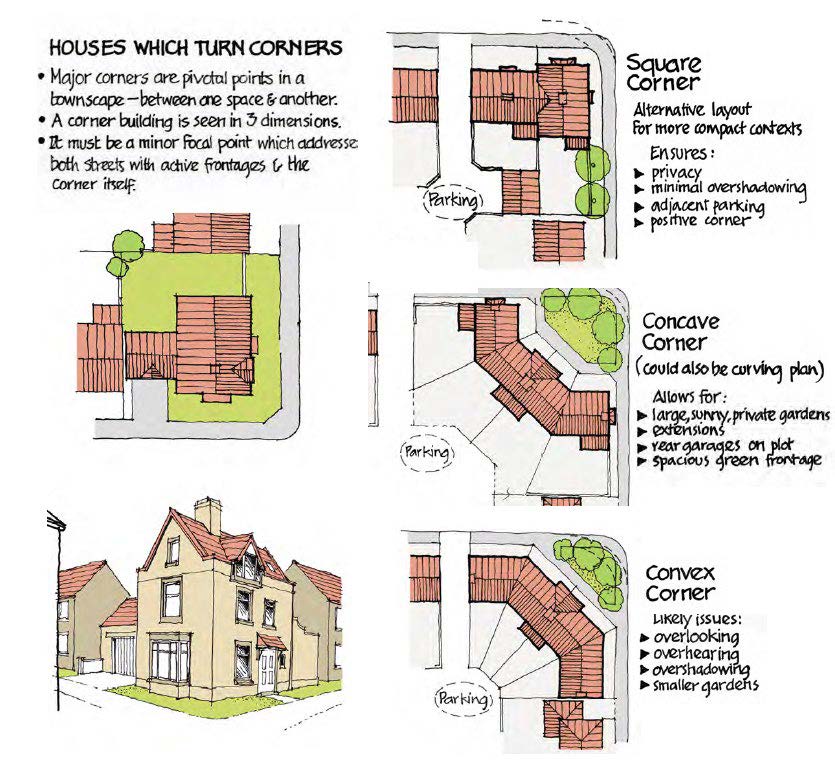
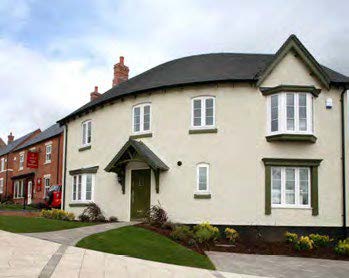
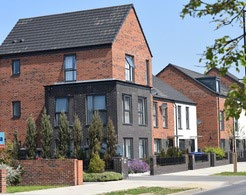
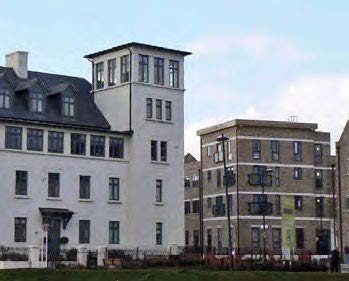
Successful places:
• Use building placement to define the space on the corner and maintain a good level of continuity to frontages.
• Articulate corners at prominent nodal points or junctions to emphasise important locations and assist legibility.
• Maximise opportunities for surveillance onto both frontages, while minimising the extent of blank frontages or walls.
• Provide a direct relationship between habitable rooms and gardens.
• Maintain privacy between the habitable rooms of homes within the corner.
3.15 Frontages
3.15.1 Public Fronts
Building frontages and entrances should be orientated to positively address the street
3.15.2 Front and back spaces perform different roles and this should be reflected in their design. Orientating main facades to face towards the street gives a public face to the building and creates a positive relationship between public and private realm. Active frontages with doors facing towards the street and overlooking windows provide passive surveillance and make it feel safer.
3.15.3 The main entrance to the building should be located on the front elevation and be clearly visible from the street. This generates movement adding vitality to the street, whereas side entrances are less visible and potentially more vulnerable
3.15.4 Where possible, internal house layouts should be arranged with some rooms requiring less privacy positioned at the front. This enables occupants to relate to the street and overlook and interact with the outside.
Successful places:
• Arrange buildings to face towards the street with clearly visible entrances.
• Create active frontages with windows and frequent entrances providing direct access to the street.
• Arrange living spaces requiring less privacy to face towards public frontages.
• Design windows to maximise overlooking, putting ‘eyes on the street’ without compromising privacy.
• Avoid or minimise blank elevations or limit their extent against public frontages.
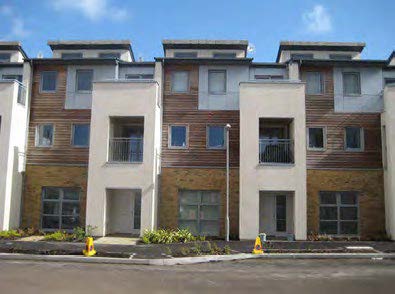
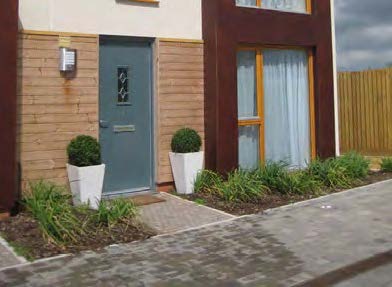
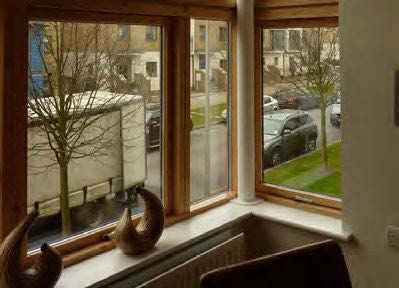
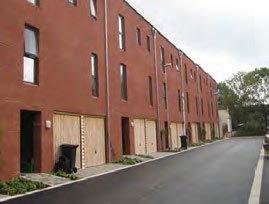
3.15.5 Private Backs
Private space should be clearly defined and enclosed to provide privacy and security
3.15.6 Private spaces require both privacy and security. They should be clearly defined, usually by enclosure to distinguish between the public and private sides of the building.
3.15.7 Rear gardens which back onto other gardens are generally more secure than those with separate rear access or those backing onto parking courts. Where shared gardens or other communal spaces are provided (such as for flats), the buildings should help define the edges of the space. The privacy of ground floor flats should be maintained by private yards or gardens with clearly defined boundaries, where possible.
3.15.8 Rooms requiring privacy such as bedrooms or bathrooms are normally best located at the rear of dwellings as they generally provide limited overlooking of the street.
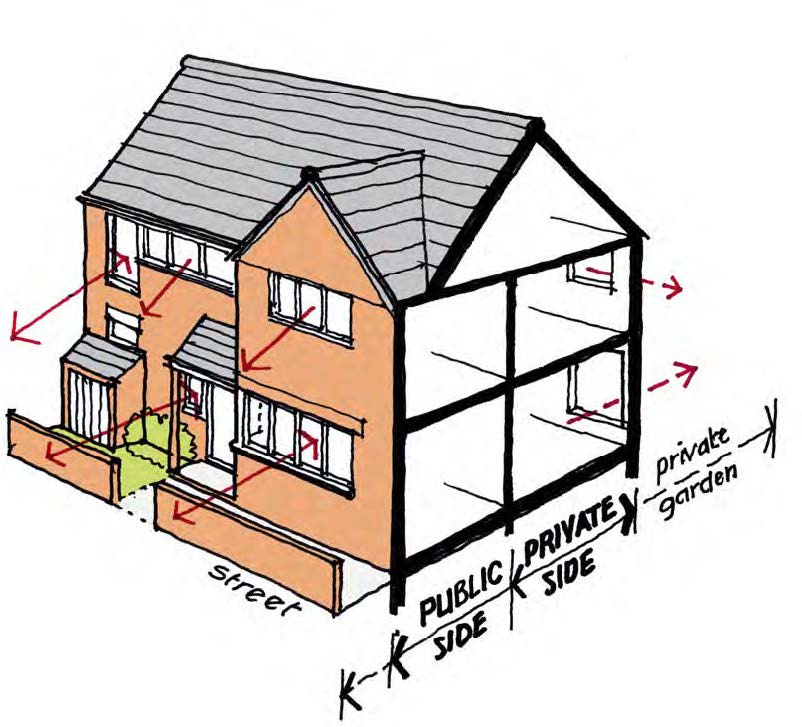
Successful places:
• Provide a clear distinction between public, semi-public and private spaces with clearly defined boundaries.
• Arrange living areas requiring privacy to face private spaces.
• Arrange rear gardens to face onto rear gardens.
• Generally avoid or limit rear access paths to gardens. Where necessary, any paths should be short, direct, serve a small number of properties, and can be accessed via a single point of entry which is overlooked.
• Provide shared private spaces for flats at the back and preserve the amenity of adjacent ground floor dwellings.
3.15.9 Continuity
3.15.10 The continuity of the street should be informed by its context, character and role within the development
3.15.11 The way frontages are arranged plays an important role in defining the character of the townscape and distinguishing between public and private areas. Frontages that provide continuous building lines create a cohesive edge to the street.
3.15.12 Where buildings cannot be joined directly, semi-continuous frontages can be achieved by linking houses, outbuildings and garages using connecting walls. Building lines can potentially also be set-back or projected forward to create emphasis or visual interest, if required, while maintaining its continuity.
3.15.13 It may not always be appropriate to provide continuous frontages and strong building lines. Some village settings, settlement edges or low density locations may require a softer, loose knit pattern of development where the built form is a less dominant element of the street scene. An assessment of the context will help inform the appropriate approach.
3.15.14 The continuity of the street should be informed by its context, character and function within the street/place hierarchy.
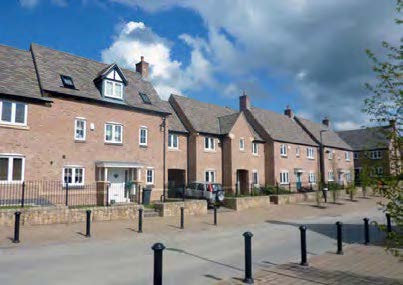
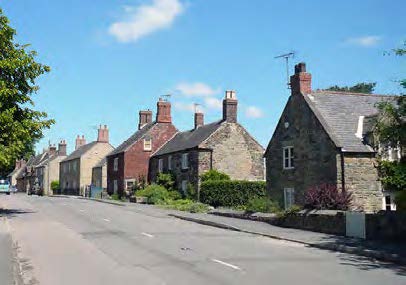
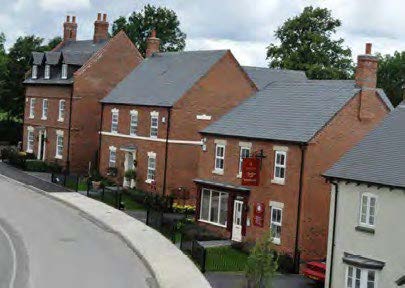
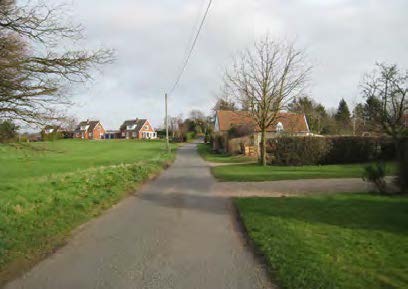
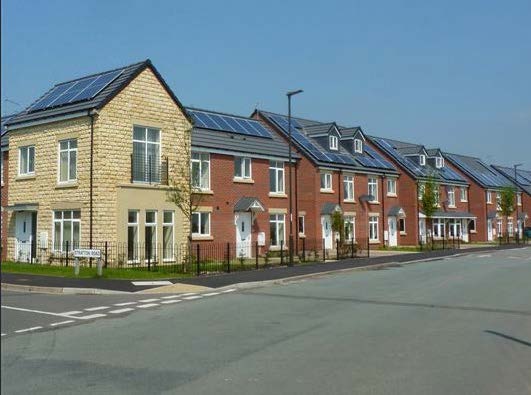
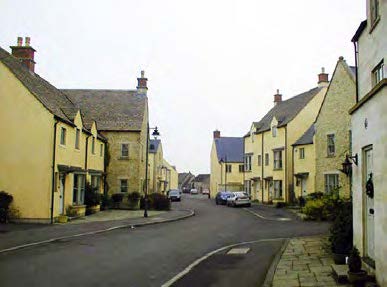
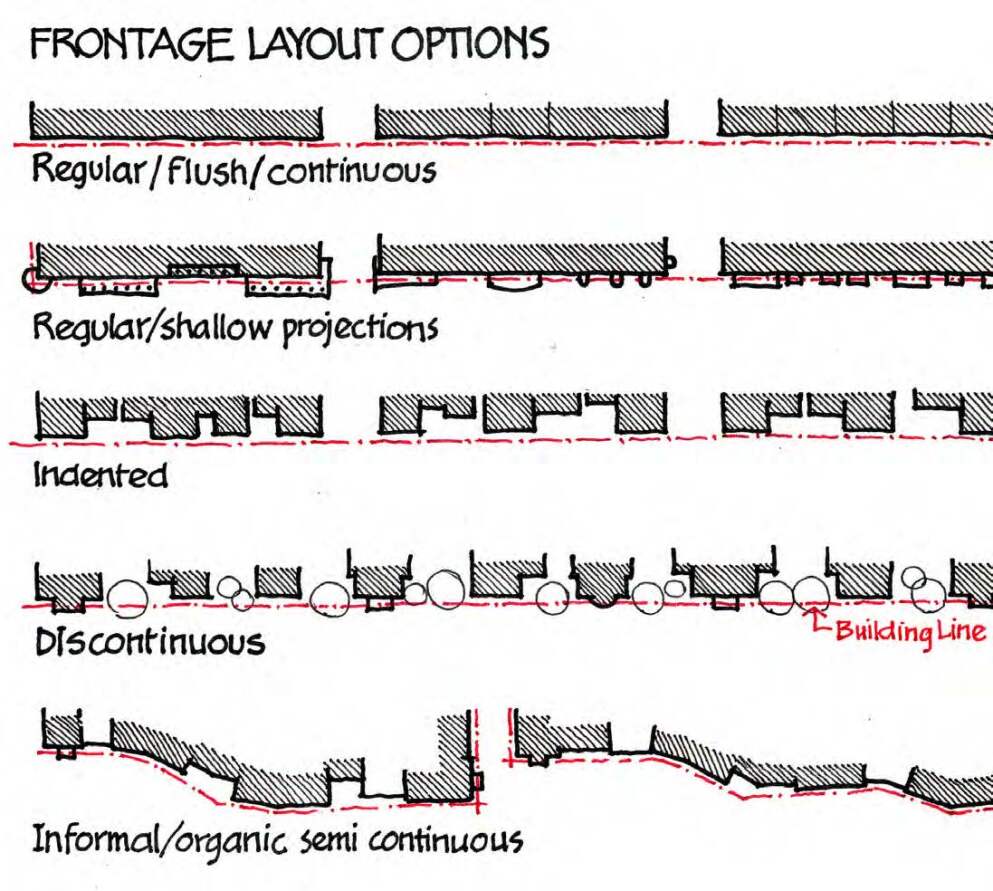
Successful places:
• Reinforce and define the street by relating buildings to a common building line.
• Vary the degree of continuity according to context and character.
• Utilise set-backs to soften the building line and projections to create visual interest or emphasis to a building or location.
3.16 Enclosure
3.16.1 Street Enclosure
Streets and spaces should be enclosed by appropriately scaled buildings.
3.16.2 Streets and spaces are defined by the buildings at their edges. Their level of enclosure is determined by the width of the space and the relative height of the adjoining buildings.
3.16.3 Enclosure influences the character of a place and contributes to its sense of place. Good enclosure is achieved by ensuring that the height of the adjoining buildingsis proportionate to the size and significance of the street or space.
3.16.4 Tightly enclosed spaces will have an intimate character. Larger and more important spaces generally require larger buildings to adequately enclose them. Whereas large spaces enclosed by small buildings appear weakly defined, often lack containment and a sense of place.
3.16.5 The scale of buildings and the width of the street contribute to legibility by reinforcing the relative importance of key places and routes within the overall place hierarchy.
3.16.6 The level of enclosure also needs to be considered in relation to what is appropriate in the context as well as amenity e.g. loss of privacy, light and over-dominance.
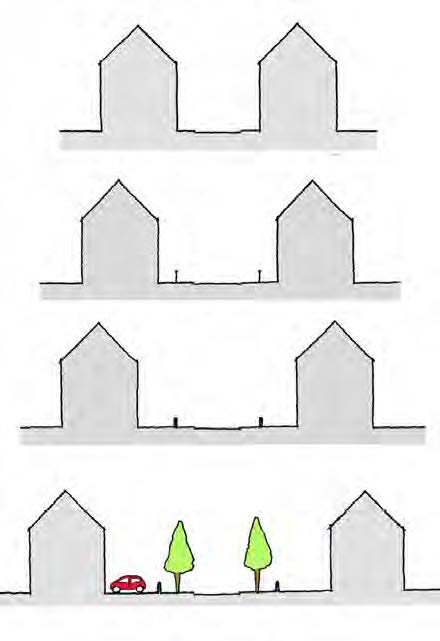
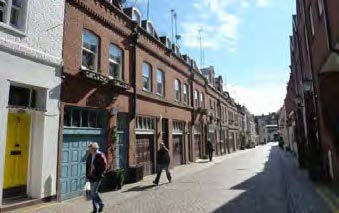
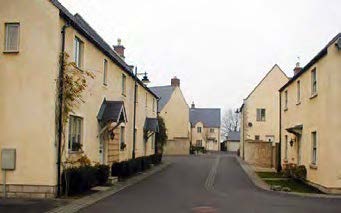
Successful places:
• Define streets and spaces by enclosing them with appropriately scaled buildings.
• Consider the design of streets, spaces and buildings as a whole rather than as separate elements.
• Use enclosure to help define character, reinforce legibility and reflect the place hierarchy of the street.
• Avoid or minimise negative.
3.16.7 Boundaries
Boundaries should be appropriate to their location, strengthen distinctiveness and reflect the characteristics of the local context
3.16.8 Where buildings are set back from the street the plot boundary should be clearly defined. A clear vertical boundary provides a good distinction between public and private space and supports privacy by creating a defensible area between the dwelling and the street.
3.16.9 Boundary treatments can also have a significant influence on local distinctiveness and character. Local materials, details and traditions can make a big difference to the look and feel of the place, whereas inappropriate boundary treatments can undermine its character.
3.16.10 The nature and materials of front boundary treatments should reflect the context and character of the setting. Urban locations will have urban types of boundary treatment, like railings. Rural areas will have boundaries like stone walls and/or hedges.
3.16.11 Timber fences to frontages, or in visible gaps between buildings or on exposed flanks form less robust boundaries are generally uncharacteristic in most settings and should normally be avoided.
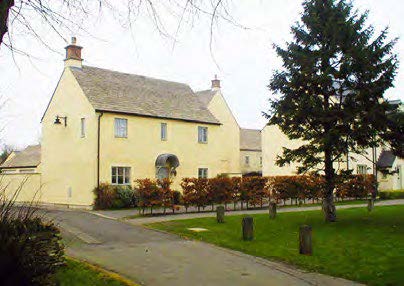
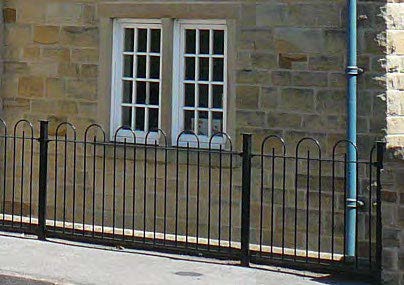
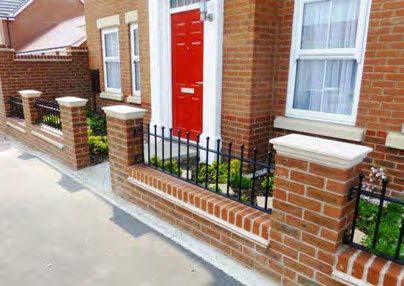
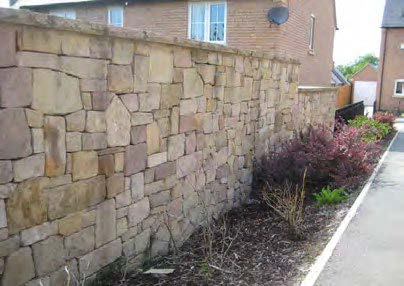
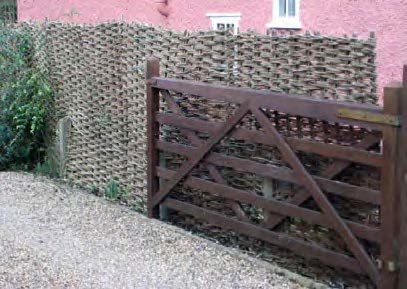
Successful places:
• Provide robust boundary treatments to create defensible spaces that distinguish between public and private realm.
• Vary boundary treatments according to the context and its characteristic edges.
• Draw on local traditions, materials and detailing to strengthen local distinctiveness.
• Avoid lower quality or inappropriate functional boundary treatments in prominent positions like visible front or side boundaries.
3.16.12 Set-backs
3.16.13 Set-backs provide a semi-private space between a dwelling and the street, strongly influencing its character and level of enclosure. They can also have a role in meeting a dwellings' storage and servicing requirements. To integrate with its context new development should normally reflect the established building line.
3.16.14 Town or village centres may have direct access to the street with little or no set back. Inner urban areas often include modest front gardens (1.5 – 4m) providing a defensible space while maintaining good surveillance of the street as well as opportunities for personalisation. In suburban settings or adjacent to busier roads more generous set-backs (4 – 6m) are generally acceptable, providing greater separation and scope for off-street parking. In more rural or low- density settings these may be increased further if this is appropriate to the context.
3.16.15 Development close to an existing busy and noisy route may need greater separation to assist in mitigating against noise and disturbance from traffic.
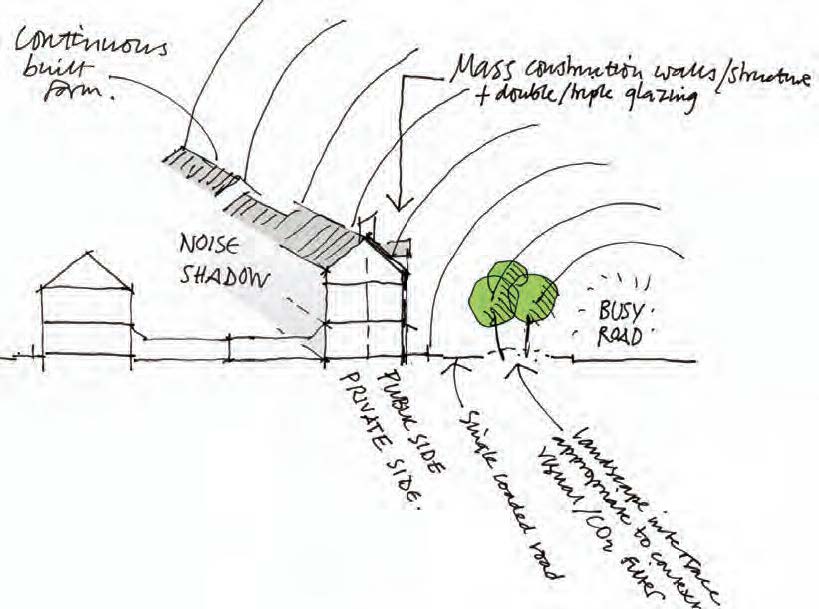
NOTE: Use setbacks to provide threshold planting spaces to characterize the street scene. These can provide biodiversity corridors.
Successful places:
• Use set-backs to help positively define the character of the street, where appropriate to the character of the place.
• Discretely accommodate storage and servicing requirements.
• Use set backs to provide defensible space.
• Have regard to privacy in the design and layout of ground floor rooms.
• Give careful attention to the design of entrances and thresholds.
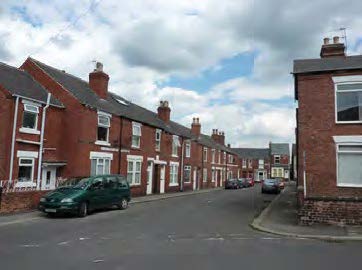
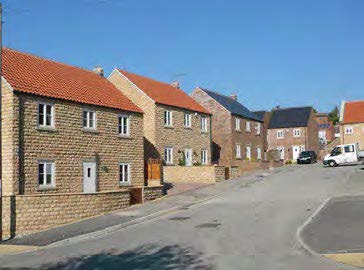
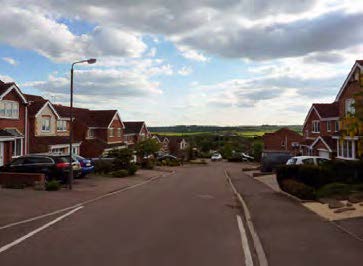
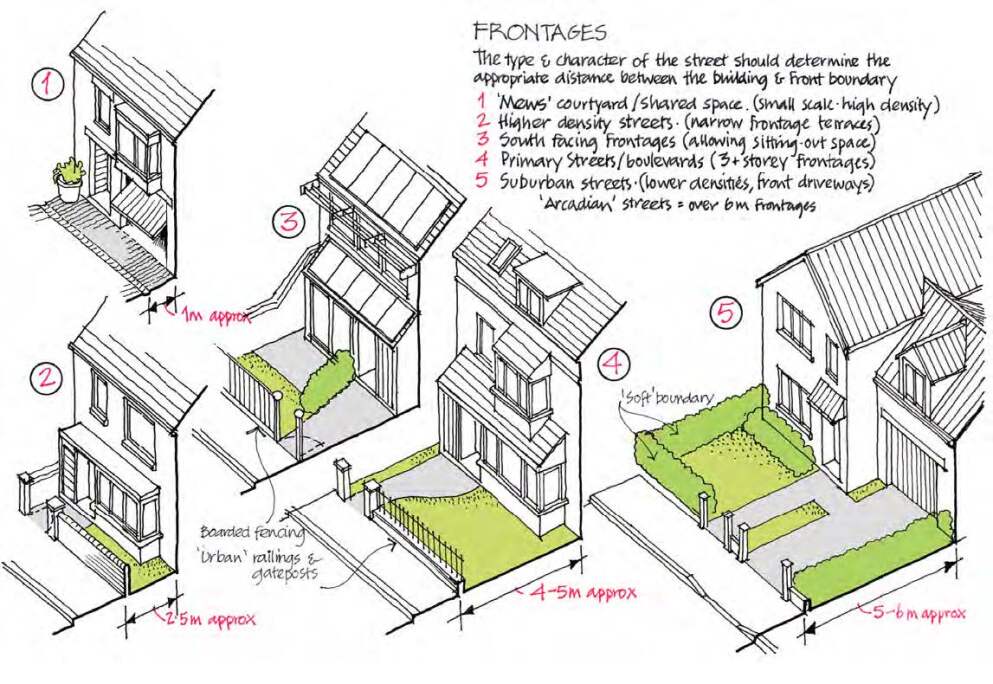
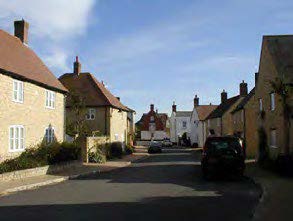
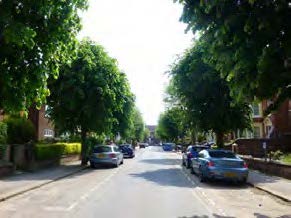
3.17 Building Design
3.17.1 Respect the Context
Building forms and details should be appropriate to the local context, their position and role within the place hierarchy and make a positive contribution to the character of the place
3.17.2 Buildings should be designed with sensitivity to their setting within the local context. They will form part of an existing place and must respect the local characteristics and neighbouring buildings, enriching the quality of the contemporary infill housing that respects the scale, form.
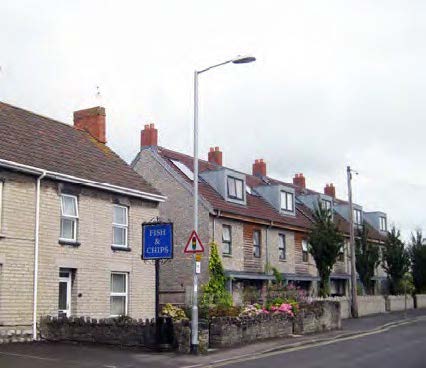

Successful places:
• Respect the continuity of the building line.
• Use simple designs similar to local buildings in respect of their forms, heights, widths, scale and proportions.
• Are built from or in harmony with local building materials.
• Reinterpret local building types in a way that contributes to the distinctiveness of the place.
3.17.3 Building Forms
Building and roof forms should be appropriate to their setting and function and support the creation of streets with character
3.17.4 The plan form of the building influences how it can be arranged within the street and block.
3.17.5 Wide-fronted, shallow-plan buildings can be arranged with flexibility and are capable of providing both continuous frontages with varied street layouts. These forms are often associated with vernacular styles in rural/ village locations and can create streets with a more informal, organic layout.
3.17.6 Narrow fronted, deep-plan buildings are efficient in terms of land use and preventing heat loss. They are often associated with urban settings and are suited to creating terraces, straight streets and formality, but are less suited to creating varied layouts.
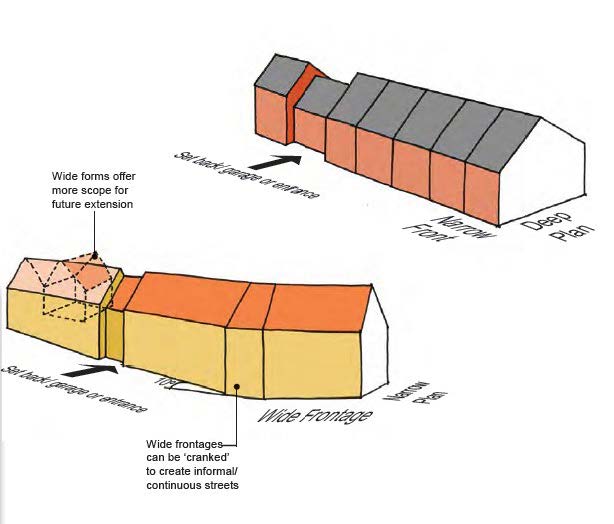
Successful places:
• Utilise building forms that create clear definition and enclosure of the street.
• Use building and roof forms to create character and reflect their context or if appropriate wider setting.
• Utilise forms that support the townscape role of the building.
• Normally, avoid shallow roof pitches (less than 35 degrees) or over dominant roof forms and dormer windows.
3.17.7 Building types and role
Buildings that perform important townscape roles should be designed and detailed to a standard that reflects their status
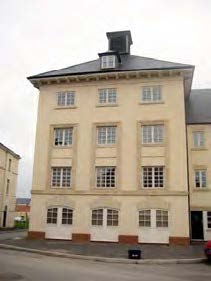
3.17.8 The composition of a building's elevation and its components will determine the appearance, richness and interest of individual façades. This should reflect both the context (see above) and the role the building plays within the place hierarchy, such as visual stops, landmarks and buildings enclosing focal point spaces.
3.17.9 Greater attention to detail, higher quality architectural design, richness and materials will be appropriate for key buildings and focal points to signify their visual and townscape importance. This is not to say that other buildings should be of poor quality.
3.17.10 Standard house types are often not suited to fulfilling different townscape roles and are often used with little regard to their contribution to place making and character, resulting in 'anywhere' developments.
3.17.11 It is therefore essential that if standard house types are proposed that these can be responsive to the place, its context and character. This means designing house types that are capable of adaptation to respond to different positions within the street/place hierarchy and reflect the townscape character of the local context. Standard designs from elsewhere will rarely be acceptable without appropriate adaptations.
3.17.12 Over-reliance on a limited number of standard house types should normally be avoided. A range of variant house types will normally be required that are capable of fulfilling different townscape roles and contributing to the distinctiveness and interest of the place.
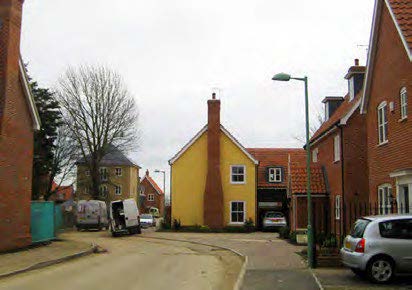
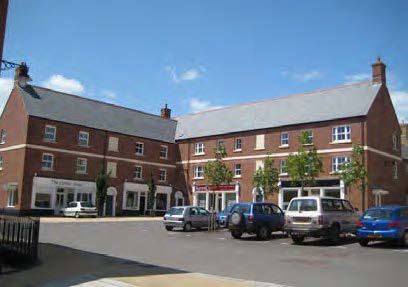
Successful places:
• Use architecture and form to express the status of key buildings and spaces.
• Carefully site buildings to support the legibility and hierarchy of the townscape.
• Use height, scale and form that is proportionate to the role and townscape status of the building.
• Use of high quality materials, design and detailing.
• Use house types that are capable of adaptation and respond to and reflect the character of the local context.
3.17.13 Appearance
Buildings should provide a visually harmonious composition, informed by their context and should display architectural integrity
3.17.14 Good architecture brings together proportions, materials, colours and details to create a harmonious appearance. It is not about personal taste but the successful coordination of materials and architectural elements. The focus should be on design quality regardless of style.
3.17.15 Proposals will normally be expected to harmonise with their surroundings, particularly where a distinctive or prevalent character exists. Designs that depart from the prevailing pattern of development will only be acceptable where these can be explained and justified by complementing or enhancing their setting.
3.17.16 Proposals intended to reflect historic styles or details should retain the scale, proportion and integrity of the original and avoid incoherent and unconvincing copies. Mixing architectural styles results in disjointed and inappropriate designs and should normally be avoided.
3.17.17 More contemporary approaches should draw on locally distinctive materials and elements and reinterpret them in a way that provides a connection to the place and avoid 'anywhere' developments.
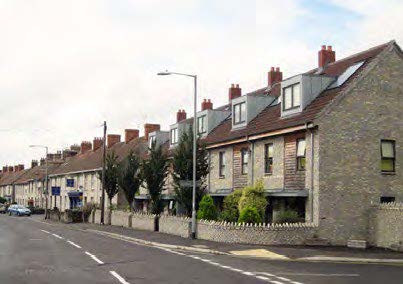
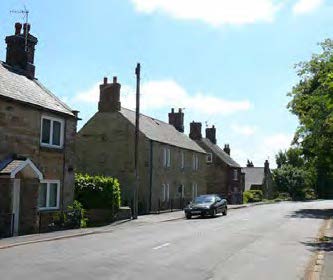
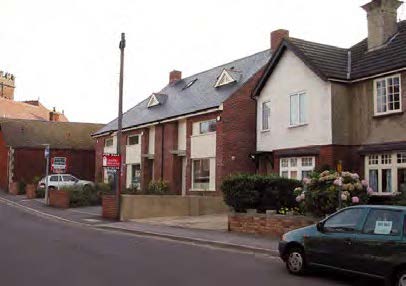
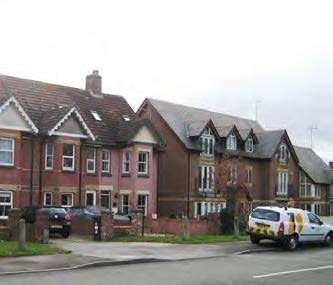
Above: New homes with both contemporary and traditional appearance, respect the scale, traditional building forms and local materials of the existing adjoining townscape.
Successful places:
• Are informed by and complement their context.
• Are visually harmonious whether contemporary or traditional in design.
• Avoid the arbitrary mixing of architectural styles.
• Possess architectural integrity and avoid using inappropriate or superficial devices.
• Draw on locally distinctive materials and qualities to ground them in their context.
3.17.18 Detail and richness
Proposals should provide detail and architectural richness that is appropriate to the role of the building at a scale that reflects its status
3.17.19 Details are as important as the large- scale decisions about layout or movement. A lack of attention to appropriate detail can spoil an otherwise well designed scheme and undermine its quality. Details should be considered as an integral part of the building design not as superficial additions.
3.17.20 Where places comprise simple forms with restrained detailing, simple and subtle detailing would be appropriate. This does not mean paring down the details to achieve cost savings but is about doing those simple details well.
3.17.21 The individual elements of a façade provide visual contrasts and relief (e.g. windows, doors, decorative details). These elements can themselves be enriched (e.g. windows with lintels and cills, brick detailing such as corbelling to eaves and verges, decorative door surrounds etc.) adding further layers of interest to a building as well as reflecting locally distinctive details and building techniques.
3.17.22 Highly visible buildings (e.g. terminating a view) require larger scale elements that can be seen from afar and small scale richness that will be seen close up. The detail should be proportionate to the role and position of the house in the place hierarchy.
3.17.23 The individual elements that make up a building collectively influence the quality of its design. Each component must itself be well designed and arranged as part of a coherent composition. Detailed building elements should be relevant to their context rather than crude stick on additions or standardised 'one size fits all' solutions. Drawings of details may be sought as part of a planning application or required by condition.
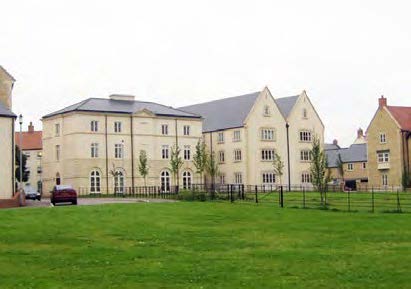
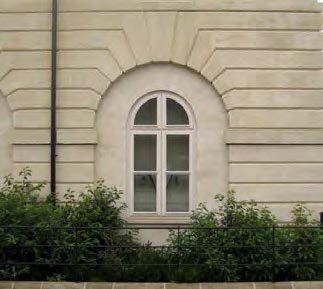
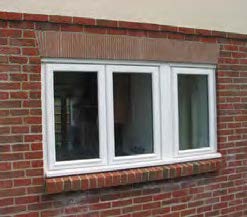
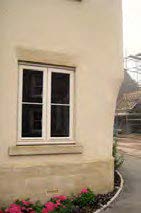
Successful places:
• When using standardised components, make use of the range available rather than repetition of a single element.
• Use contextual clues to develop richness, taking cues from locally distinctive details, traditions and craftsmanship.
• Recycle craftsmanship – where present on site, salvaging and re-using elements of richness from the past, which would otherwise be unaffordable.
• Develop richness at different scales for prominent focal point buildings or those seen at longer distance.
• Ensure windows and doors have sufficient recess to add depth, articulation and avoid flat facades.
• Avoid crude, inauthentic or superficial additions.
3.17.24 Entrances and access
Entrances should reflect the status and townscape role of the building, draw attention to the way in, be accessible and safe
3.17.25 Entrances are a major design element of any building. They create the first impression and are experienced by all visitors and users. They identify the way into the building and can also make an important statement about its status and townscape role.
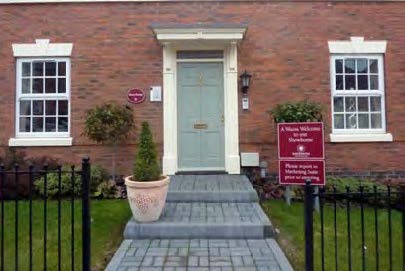
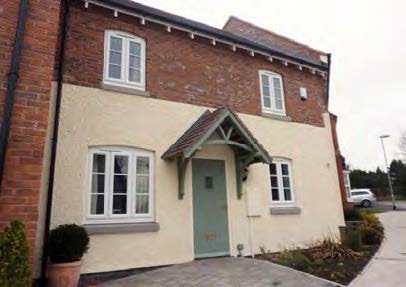
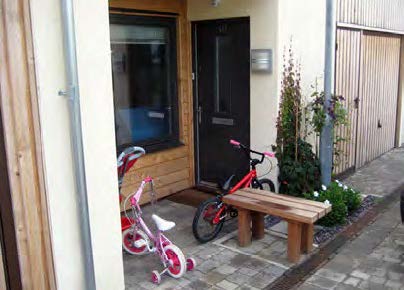
Successful places:
• Locate main entrances primarily on front elevations.
• Ensure entrances are appropriate in scale and appearance to the building and reflect its status and townscape role.
• Provide entrances that are visible and accessible with reasonable gradients and an appropriate landing area.
• Ensure front doors are given greater prominence than garage doors.
• Provide safe routes between dwellings and any associated parking.
• Are well lit for comfort and safety.
3.17.26 Aspect
Buildings should be orientated to ensure that there is sufficient light to habitable rooms and gardens and occupants have a pleasant outlook
3.17.27 A dwellings aspect and the direction its windows or rooms face affect the internal living conditions, influencing the amount of sunlight and daylight to habitable rooms and gardens as well as the quality of the outlook.
3.17.28 Single aspect and back to back dwellings are unlikely to be acceptable and should normally be avoided. If they face south and west they will be liable to overheat (unless the building is specifically designed to counter this) resulting in an uncomfortable internal environment. If the aspect is north-facing then habitable rooms would never receive direct sunlight.
Successful places:
• Avoid or minimise reliance on single aspect dwellings in any scheme and avoid north only facing units.
• Arrange most units to be dual aspect.
• Ensure reasonable levels of daylight to habitable rooms and garden areas.
3.18 Adaptability
3.18.1 Adaptability should be considered as part of the design process. Homes should be capable of meeting the changing needs of their occupants' as they age, have children, or use their homes in different ways. This may mean accommodating the needs of a growing family by having somewhere suitable to store a pushchair, providing a space for study or home working, or making adjustments to cope with infirmity or disability.
3.18.2 Choices made early on in the design process and the method of construction have important implications on a building's adaptability. Future-proofing homes by making them adaptable is inherently sustainable and beneficial for individual householders and communities.
3.18.3 Adaptations usually take the form of either enlargement or internal alteration to suit a particular need. Large floor spaces are generally the most adaptable allowing alternative internal arrangements.

Good Practice:
In 2015 the Lifetime Homes standard was superseded by M4(2) Part M of Building Regulations, which is broadly equivalent to the Lifetime Homes standard. In 2022, the Government announced plans to raise the baseline accessibility standard for all new homes to M4(2).
M4(2) Part M promotes accessibility and inclusivity in residential design. It includes criteria that provide a framework for creating both accessible and adaptable homes by enabling occupants to maintain their personal independence.
The Standard anticipates the likely future requirements of occupants and ensures that homes can be adapted over time to meet the range of people's needs at different stages of life, whether parents with young children or those with mobility difficulties associated with age or disability.
The practical nature of the Standard and the enhanced accessibility provided by adopting Part M means that they are helpful in many aspects of everyday life, not just those with more specialist needs. For example, hallways must achieve a minimum width and electrical switches and sockets must be sited in more accessible positions.
3.18.4 Extensions
The potential for a dwelling to be extended should be a consideration at the design stage providing this would be appropriate to the character of the development and its context
3.18.5 Houses with adequate internal space will be less likely to require extension. However, the ability of a building to be extended should be a consideration at the design stage. Terraces and closely spaced semi- detached house types are less able to be extended without compromising neighbour amenity or visual appearance.
Successful places:
• Allow for the potential future extension.
• Adjust the scope for extension according to the character and density of the development and its context.
Where extensions are built onto dwellings they must be designed to be proportionate to the size of the dwelling and garden area, and appear subservient, whilst providing the right configuration of space for a healthy life, with good accessibility, direct and easy movement, and opportunities for downstairs living by including restrooms at ground floor.
3.18.6 Roofs
Wherever possible roof spaces should be designed to allow for future conversion into additional accommodation
3.18.7 Homes with pitched roofs can potentially be converted to provide extra accommodation. This can be facilitated and made more cost effective if the design and construction allows for this possibility from the outset. Measures include an appropriate pitch to provide adequate headroom, non- trussed roof rafters, joist specification that requires minimum reinforcement and the space and layout able to provide an accessible staircase into the roof space. Future conversion would require compliance with the relevant Building Regulations.
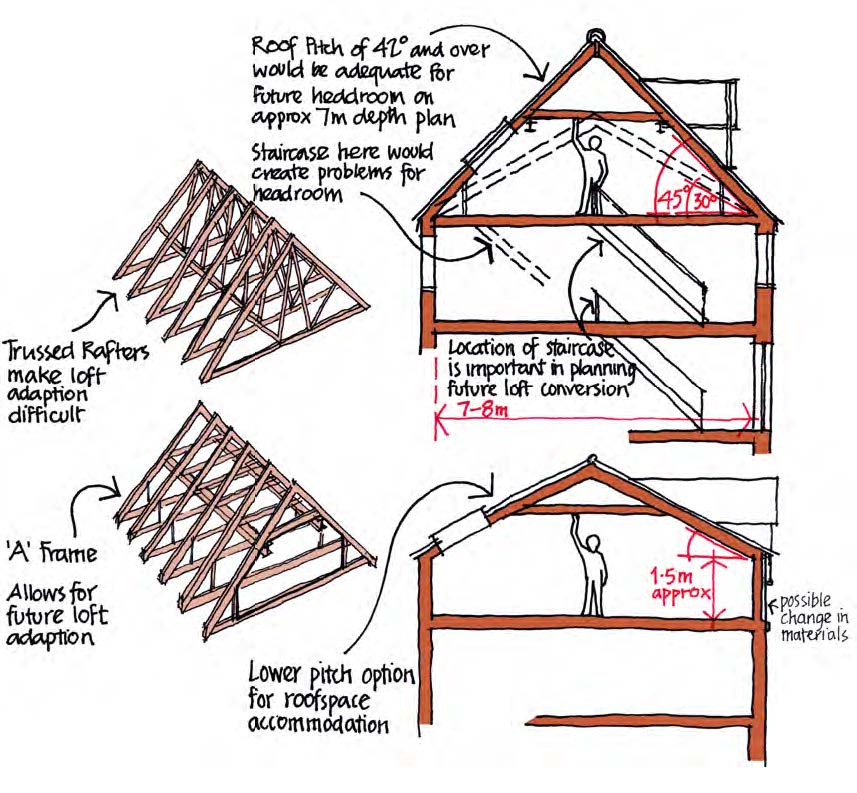
Successful places:
• Make sure the construction and geometry allow for easy conversion to a usable space.
• Plan to allow for future fire protected stair access into the roof space.
• Provide adequate height to roof spaces to enable the correct headroom to be achieved.
• Minimise structural constraints such as trussed roof construction methods and include adequate strength to floors for minimal reinforcement.
3.18.8 Extensions
Limited and proportionate extensions or aIterations to a dwellings depend on proportionate and well detailed designs that respect the parent building.
3.18.9 General guidance is that an extension should respect the dominance and integrity of the original building. Setting back the new section from the building line and keeping the eaves and ridge lower than the parent building will ensure that the design integrity of the host building is maintained.
3.18.10 The smaller the parent building, the fewer options for extension. A two-storey rear extension to a small cottage is unlikely to be achievable, even on a rear extension due to the often low existing ceiling heights and the need to keep the ridge and eaves of the extension lower than that of the host building.
3.18.11 In some circumstances it may be acceptable to consider extensions which do not emulate the style of the original building. A more contemporary approach to an extension in terms of style and materials, could provide a more honest recognition of the building's evolution and retain its historic integrity. However, a contemporary addition to a traditional building requires a high level of skill in both the design and the final execution if it is to be successful in achieving this.
3.18.12 Extensions should also:
• Protect and enhance the character and quality of local landscapes and the wider countryside
• Protect and enhance the distinctiveness, character, townscape and setting of settlements
• Conserve and enhance heritage assets and their setting
• Make use of locally sourced sustainable, quality materials appropriate for the development and its surroundings including recycled materials wherever feasible.
3.18.13 Porches must be appropriate to the property and well designed. They rarely look right on small cottages and often spoil terrace properties. They detract from the basic simplicity of such buildings. In these cases, an internal porch is the better solution.
3.18.14 Garages need to be designed and built in sympathy with the properties they serve. Materials and roof pitch should generally match those of the parent building. If attached to the building, the new garage should be clearly subordinate. A separate garage building is however often the better solution particularly where more than one garage is needed.
3.18.15 Conservatories historically occurred on larger houses from later architectural periods. Like porches, they can be out of keeping on small cottages or houses where simplicity of form is an important existing characteristic. In sensitive historical locations, UPVC is unlikely to be suitable material for conservatories that are located in prominent position.
Successful places:
Ensure that extensions are sensitive to the proportions of the existing house and echo its architectural details such as:
• Courses of decorative brickwork
• Window design and window pattern
• Bay or feature windows
• Use of stone detailing
• Type of eaves
• Barge-boarding on gables
• Decorative ridge or hip/pantiles
• The range of materials and how they have been applied.
3.18.16 Types of Extensions
The most appropriate design approach in any given circumstances will depend on the nature of the existing dwelling and whether it is detached, semi-detached or terraced, its position within the plot, how typical it is of the street scene, and its architectural style
The Subservient/ Complementary Approach
3.18.17 A subservient complementary approach is expected for most semi-detached dwellings and on other dwellings that display a strong sense of symmetry. This respects the host building and gives a less prominent/ obvious extension. The extension should be smaller in footprint, volume and lower than the main dwelling. It should step down from the ridge and and be set back from the principal elevation, sufficiently pronounced by at least 1m, If single storey the set back will depend on scale and circumstances. Materials used should either match or complement the materials used in the main house.
The Uniform Approach:
3.18.18 This approach makes the addition look like it is part of the original house, matching the existing materials and style and continuing the form of the existing building. For projects adopting this approach, there is a particular need to ensure that factors like materials and the proportions and treatment of window and door openings have been carefully considered to ensure a fully integrated appearance. In some instances, for example, on semi-detached dwellings, the seamless approach may not be appropriate as it may have a 'terracing' effect.
Extensions and other works should seek to match the prevailing angle of the original roof, to maintain the proportion of the house.
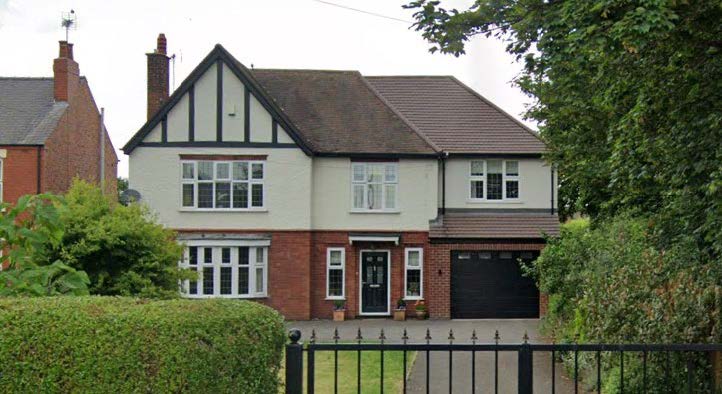
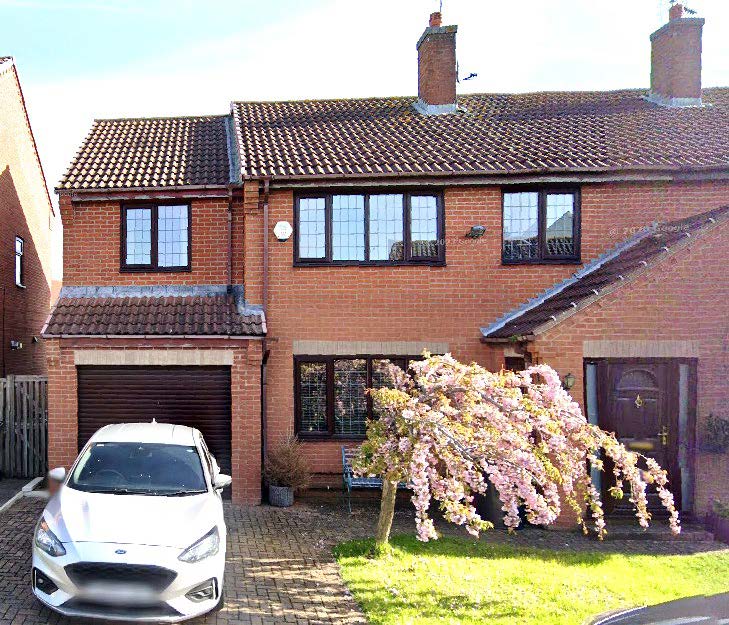
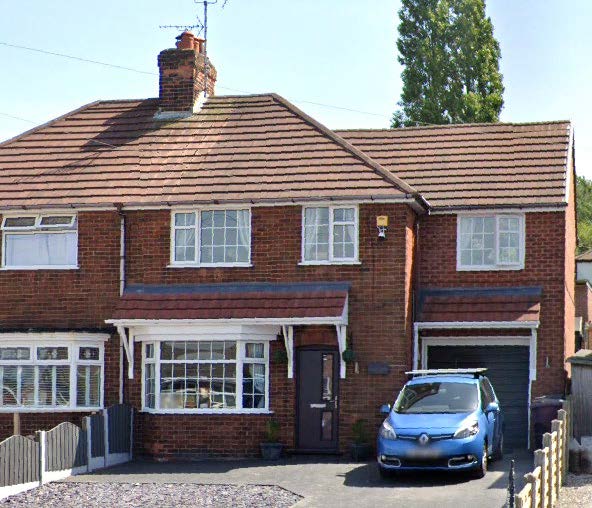
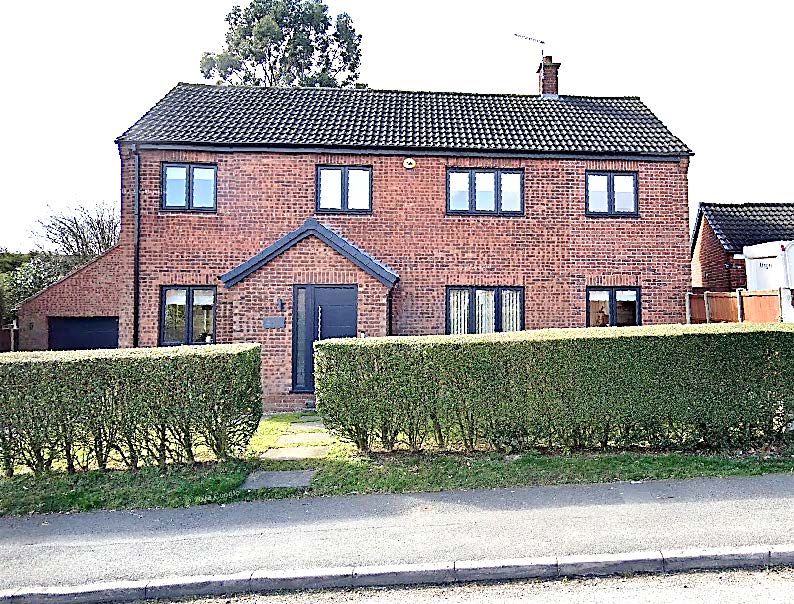
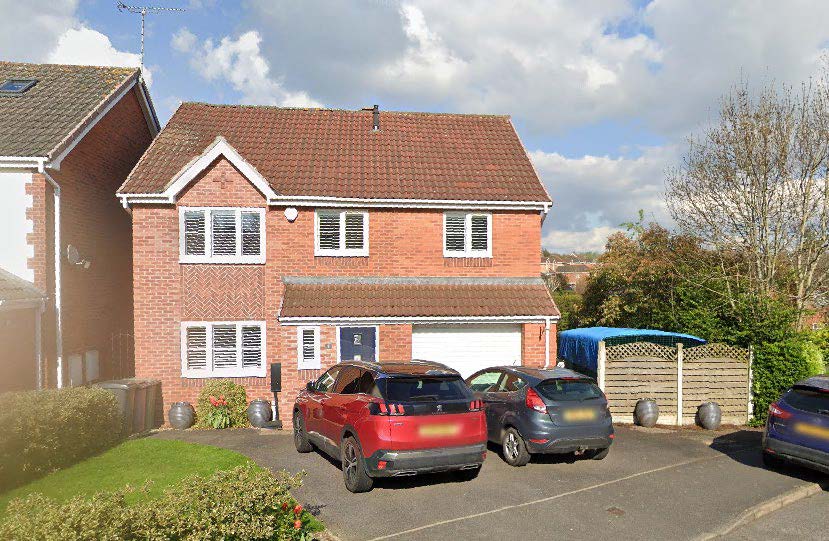
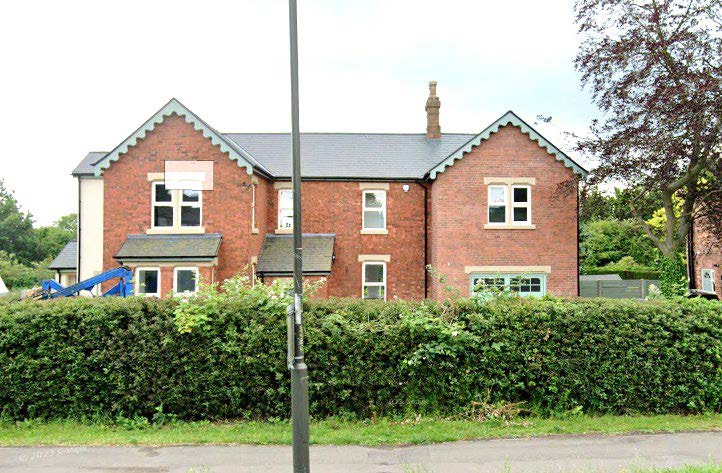
Contrasting and Contemporary:
A variant of the subservient approach but one where the design of the extension deliberately differs from the existing dwelling, whether by its form, details and materials, or its architectural style. This approach requires high- quality design and execution.
The extension could be a more contemporary take on certain characteristics of the existing dwelling with subtle contrasts to discern between the old and new. The relationship between old and new is crucial, with the junction between the two, and how this is handled, especially important.
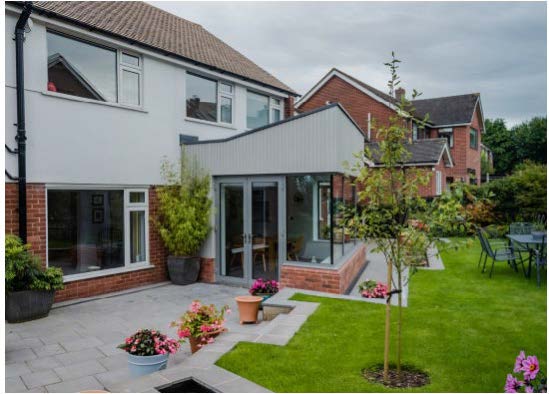
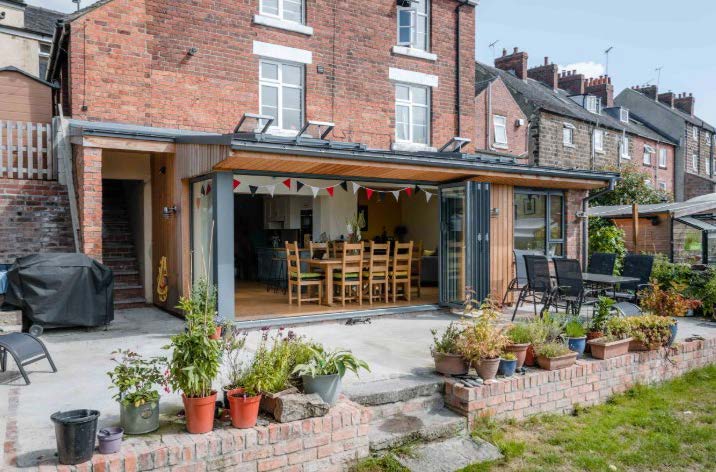
Radical Makeover:
This approach involves a complete remodelling/makeover of the exterior of the existing dwelling to match the new extension. It would rarely be acceptable on semi-detached or terraced dwellings but may be acceptable on detached dwellings where this is appropriate in terms of its effect on the character of the area and streetscene.
Single storey side extensions should be in proportion with the scale of the host building with appropriate setback of the extension from the host building where necessary. Whilst there is no specific limit on their width, this may be limited by the need to retain rear access and neighbour outlook/daylight. The streetscene impacts of larger extensions can be reduced by set- back(s) and careful roof design.
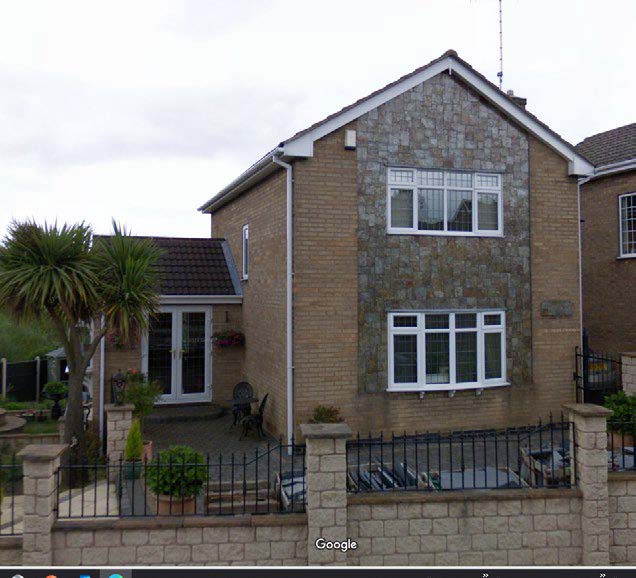
Examples of Extensions of poor design
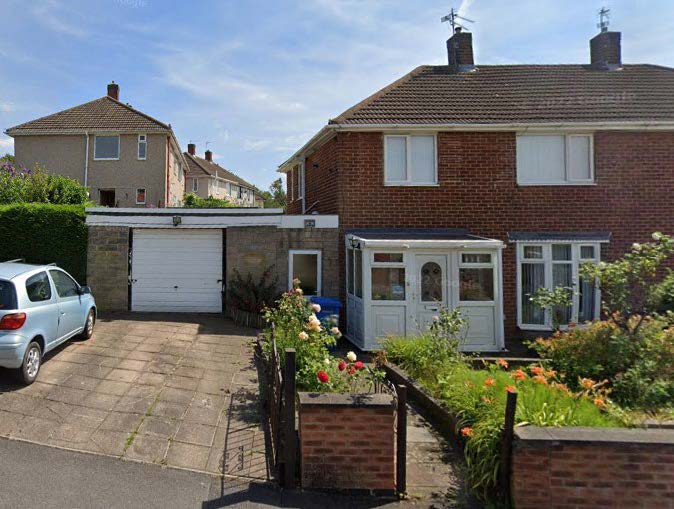
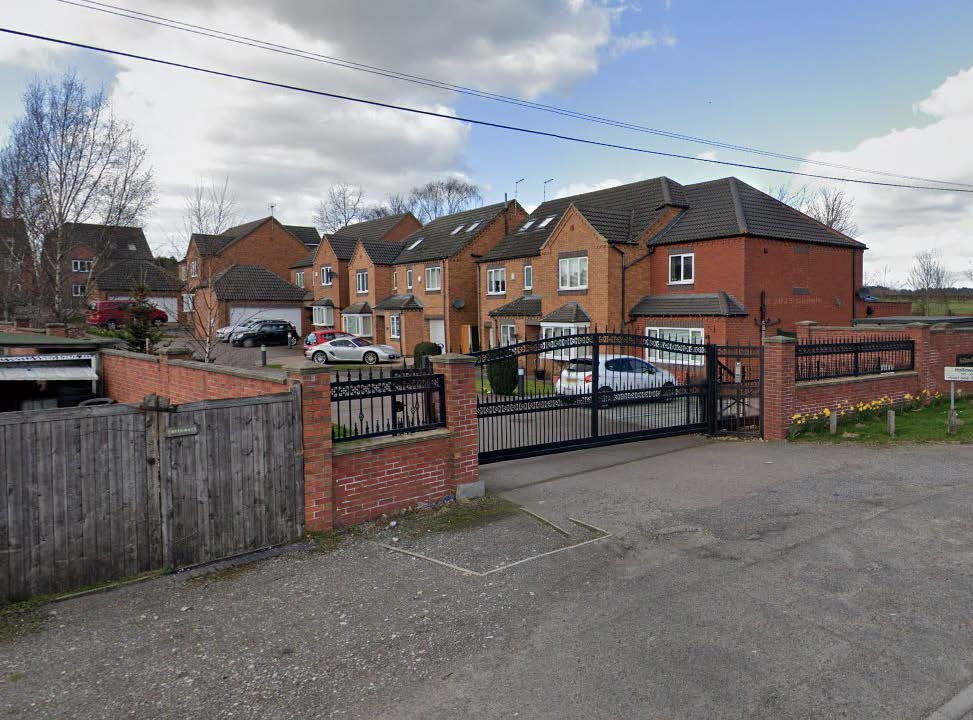
Dormer roof extensions: Dormers inserted into existing roof profiles should be proportionate and reflect the character and style of the main building. They should not be located close to verges or hips and should be gables, cat-slide or flat lead roofs. Dormers pose difficulties in terms of design and overlooking. They will often be unacceptable on the front elevation of houses, especially terraced properties.
Roof lights may be acceptable provided that there is vertical emphasis; they are kept to a minimum and hidden from sight or located on reverse slopes. They should not project beyond the roofline and should be kept clear of verges and eaves.
Rooflights should be used sparingly on rear elevations and not in conjunction with dormers.
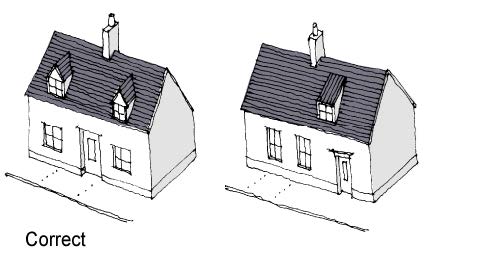
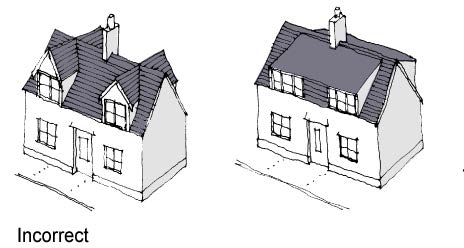
Porches
Porches are rarely a traditional feature on the front of terraced houses. They can unbalance a main elevation and intrude in the street scene. In most cases the simpler the porch, the better. Usually a gabled form is preferred, although a lean-to roof may be better on post war houses.
Conservatories
Conservatories are best sited on the side or rear of a house or to infill a corner. Simple and well-proportioned conservatories are best, with detailing to match the age and style of the main house. Structural elements should usually be coloured to match the window frames.
Garages
Garages and outbuildings should be subordinate in size and height and match the materials of the existing house. Double garages should have two openings to maintain proportion, and with the roof ridge parallel to the doors. Doors with vertical emphasis are usually preferred with timber side hung doors in Conservation Areas.
3.18.19 Potential for mixed uses
In locations where a mixed-use function is required or anticipated, a proportion of residential units should be designed to allow for their potential future conversion to non-residential uses
3.18.20 Where a site is large enough to provide a neighbourhood centre, or in locations where a mixed-use function is expected or desirable in the future, designs should anticipate the potential demand for commercial uses and ensure buildings are capable of conversion to business activities appropriate to a residential area. Single-use blocks will be difficult to adapt in future if this is not considered early on.
3.18.21 The introduction of small- scale, non-residential uses within a larger development can be constrained by the phasing of a scheme. If small- scale commercial uses are unable to be provided early on in the life of a development, designing buildings that are capable of conversion provides a way of incorporating suitable business uses at a later stage.
3.18.22 Likely suitable uses to meet local needs may include convenience shops, small offices, estate agents, pharmacies, hairdressers, hot food outlets, cafes, dentists, surgeries, vets etc. Deliveries, waste storage and removal need to be considered, possibly via a rear service access. Front service access may be acceptable depending on local highway conditions, visual impact and amenity.
3.18.23 Three main factors influence the ability of a building to adapt for change of use:
• Building depth (affects the provision of natural light, ventilation and any required storage capacity).
• Access and servicing (affects whether a building can adapt to other uses).
• Building and ceiling height (floor to ceiling heights particularly at ground floor to allow for suspended ceilings for services).
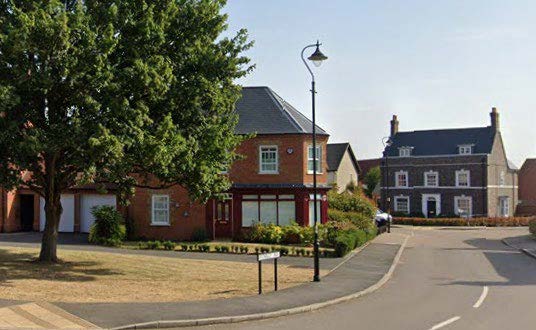
Table 3: Typical small retail / office dimensions.
| Typical | Minimum | |
|---|---|---|
| Width of frontage | 5.4 – 6m | 4.0 m |
| Depth | Not specified | 12 m |
| Height (depending on services) | 3.0 – 3.8m | 2.8 m |
| Sales : ancillary ratio | 50:50 | 45:55 |
| Staff facilities – likely requirements | 1 w.c. & basin (per sex), Changing area, lockers, Rest room & food prep area. | Not specified |
Successful places:
• Provide increased floor to ceiling heights, particularly at ground floor level, to accommodate the requirements of commercial services.
• Have the potential to provide separate entries from the street to upper floors to enable the vertical mixing of uses within buildings.
• Allow for universal access, including for people with impaired mobility.
• Incorporate good acoustic insulation between units and activities.
• Provide for adequate servicing by vehicles for deliveries, waste storage and collection.
• Configure internal spaces to allow uses and circulation to be easily adapted and use construction methods that enable such changes to be easily implemented.
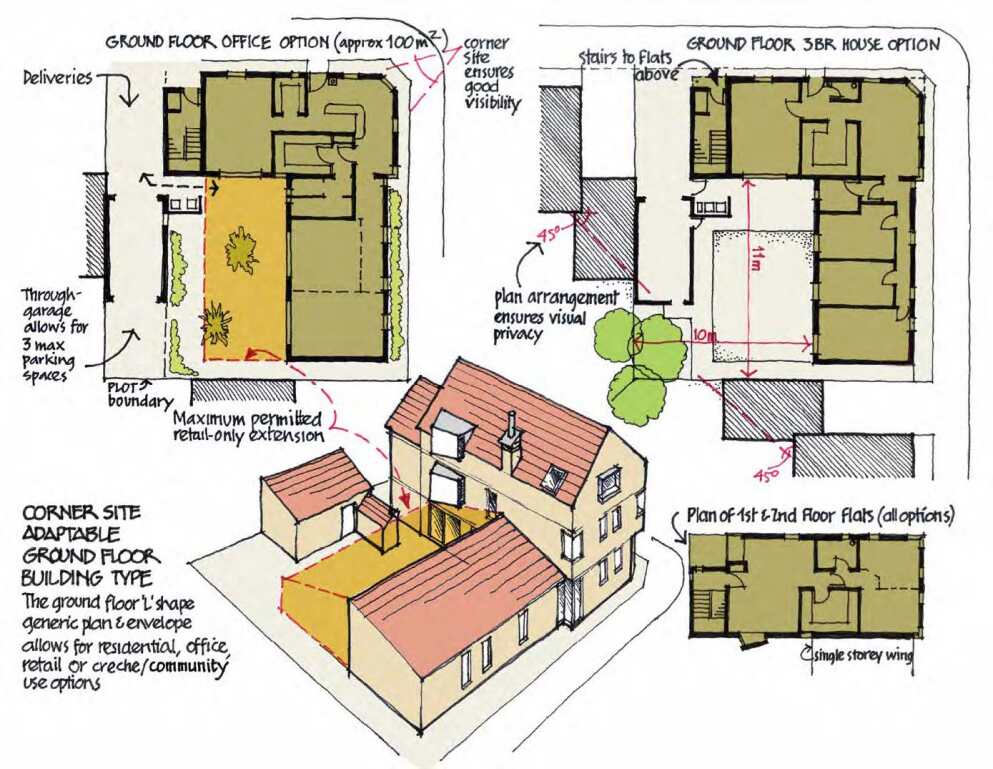
3.19 Materials
3.19.1 Building Materials
Building materials and colours should be chosen for their high quality, to complement site context and to strengthen the local distinctiveness of the area
3.19.2 The use of locally relevant building materials, techniques and detailing can reinforce local distinctiveness and strengthen the special character and identity of a place.
3.19.3 Materials used in boundaries, elevations and roofs should harmonise with the predominant local character, colour tones and texture where these make a positive contribution to the area. For sites with a weak or indifferent context, materials can be used to help introduce a stronger sense of identity to a place. Contemporary schemes can use traditional materials to create distinctive and innovative designs that also connect with and have relevance to the place.
3.19.4 The number of materials and colours should normally be limited to a small palette range, both with façade and within the wider street. The arbitrary use of a variety of materials and colours in an attempt to achieve 'individuality' should be avoided.
3.19.5 Selection of materials and colours and their distribution across a development should be based upon an understanding of the context and a reasoned approach to the appearance of the scheme as a whole.
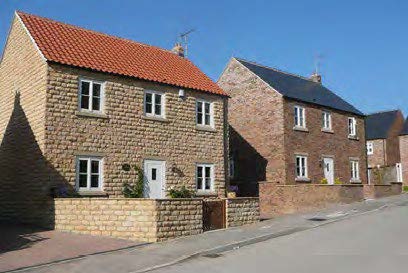
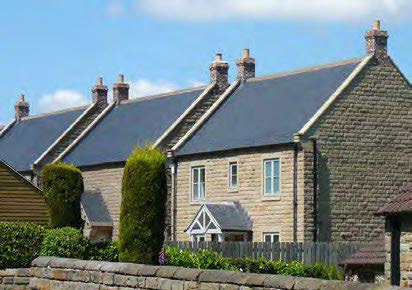
New homes with brick, stone and roof materials chosen to complement their local context and support the distinctiveness of each place.
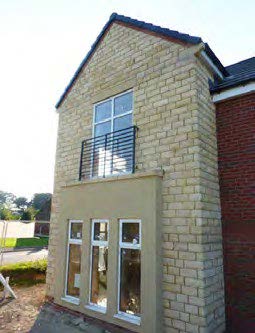
Successful places:
• Ensure the choice of materials and colours complements those of the existing setting.
• Use the choice of materials to strengthen character and distinctiveness (typical of the settlement and area of landscape character).
• Avoid the arbitrary use of a wide variety of materials and colours.
• Normally avoid harsh contrasts and garish colours.
• Utilise locally produced traditional materials or recycle and re-use building materials such as stone, bricks and tiles, to help integrate a development into its context (provided these are not taken from walls and structures that are themselves important elements of the areas character).
3.19.6 Integrity and robustness
Materials should be durable, robust and maintainable and chosen with regard to their visual qualities and contribution to the character of the area.
3.19.7 The choice of materials needs to take account of their durability as well as aesthetic considerations and character.
3.19.8 It can be tempting to select materials based on their low cost and ease of maintenance, such as the use of moulded glass reinforced plastic (GRP) features. This can be particularly inviting where houses are to be managed by an external organisation such as a housing association. However, low cost, low maintenance materials and inauthentic 'stick-on' additions lack integrity and undermine the quality of place.
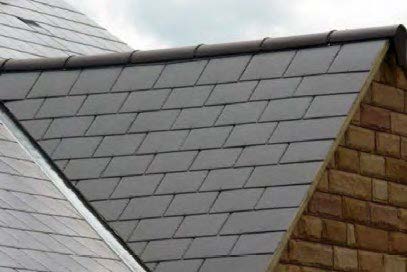


3.19.9 New buildings should possess integrity and normally avoid the use of inauthentic materials or imitation features.
3.19.10 Where materials are located on a building is also a factor to be considered e.g. siting painted timber boarding high up on a flatted development makes it inaccessible and difficult to maintain once it begins to deteriorate and likely to lead to its future replacement.
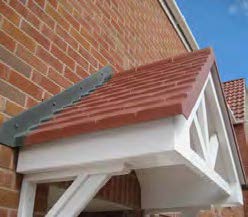
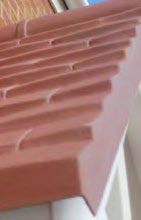
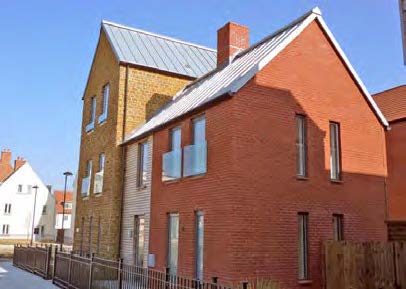
Materials
Local Building Stone: The northern half of Bolsover is distinguished by the underlying geology of magnesian limestone. Local Magnesium Limestone was extensively used in the contruction of buildings in Bolsover district, reflecting the traditional character of Bolsover town and rural villages. This band of stone crops out just north of Nottingham extending up through Bolsover, forming creamy white soft stone.
Within the south of the district 'Coal Measures Sandstone' is the local building stone, it is a soft, sandy, brown sandstone. For Bolsover Castle, local Carboniferous sandstone was used for some dressings, with 'Red Dolomitic Mansfield Stone' being a principle building material. While traditional quarries are no longer actively working, there is a growing awareness of using local materials for new construction and conservation projects to maintain the unique character of the settlements.
Magnesium Limestone and Millstone grit cross over into the area, for more bespoke detailing from more central areas of Derbyshire. Squared and tooled Ashlar stonework remains a superior material.
Stone Detailing: Gables maybe capped with shaped coping stones, and sometimes crowned with decorative finials. The corners are given structural and visual strength by use of large quoins, alternating between long and short. Doors and window openings are spanned with stone lintels, either plain rectangles or wedge shaped.
Bricks: Red brick was used extensively for farm outbuildings and became the main building material in the 19th century. There is a degree of crossover on the use of materials. Bolsover District used many local brickworks which can still be identified around the area such as Bolsover Colliery Brick works, Barlborourgh brick works, and Byron Brickworks at Palterton. Bolsover new village used a shale brick using colliery waste and shale with local clay. The character of brick walls are determined by the pattern of bonding, using a consistency in materials throughout.
Blue bricks are used with red bricks for plinths, string lines and decorative articulation.
Limit the use of buff coloured brickwork as a substitute for stone. This can work inside estates but is a poor representation of traditional building stone. Red brick with limited use of stonework is preferable.
Cladding: The use of Wood as a cladding material has been limited within the district, however, where it is of high quality and relevant to the context it will be accepted. Wooden cladding on rural buildings will need to be natural wood, whereas the use of composite wooden panels are less suited to rural situations where visible, and more suited to urban contemporary situations, although this depends on the extent of cladding required.
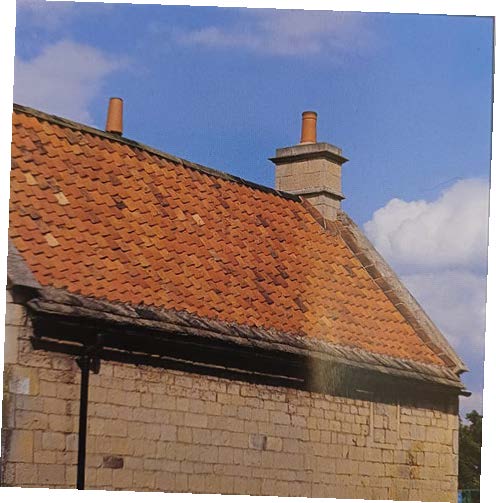
Artificial stone: can be considered in local housing outside conservation areas, and where cost can influence choice in larger housing schemes. Example where artificial stone has been used successfully are in Bolsover North.
Render: White render can be very stark when viewed across open countryside, and is discouraged on the edge of development. Consider half render or partial recessed renders.
Boundaries: Rubble walling is common in the area and can help characterize the tresholds and entrances into estates.
Roof materials: In general, consider use of grey slates where a more recessive appearance is required, usually to reduce impact of new housing on views in open countryside.
3.20 Servicing
3.20.1 Practical servicing requirements are a necessary design consideration, but they can impact on the quality of place. Servicing needs are likely to include access for service vehicles, adequate space to store bins and recycling containers, the placement of utility meters and provision of storage for dirty items such as bikes and pushchairs.
3.20.2 Bin storage provision
Each dwelling should have an adequate storage area for refuse and recycling containers, designed and sited so as not to detract from the appearance of the development and to allow bins to be safely and conveniently taken to the collection point
3.20.3 Bolsover has its own refuse collection and recycling system shown in the table below. This summarises requirements for the number and type of bins or recycling containers.
3.20.4 Each plot must include sufficient space for the storage of the type and number of containers operated by the waste collection authority. Where bin storage areas are provided for individual dwellings, an area measuring 1.4sqm per bin should allow sufficient space for storage, access and handling of the bin.
Table 4: Bolsover bin storage provisions:
| 3 bin system Black bin residual waste Green bin garden waste Burgundy bin dry recyclables |
240 | 1100 (equivalent to storage for 5 units) | Two-wheel containers – 15m Four-wheeled containers – 10m |
Contact: 01246 242424 Street Services (Bolsover District Council)
Where communal storage areas are provided space requirements should be determined in consultation with the waste collection authority.
External storage areas for waste containers should be away from windows and ventilators and preferably be in shade or under shelter. Storage areas should not interfere with pedestrian or vehicle access to buildings.
Unsightly bins can damage the visual amenity of an area and contribute to increased levels of anti-social nuisance such as odour and litter, so bin storage should be planned carefully. Where the location for storage is in a publicly accessible area or in an open area around a building (e.g. a front garden) an enclosure or shelter should be considered.
Storage areas for waste containers and chutes should be sited so that the distance householders are required to carry refuse does not usually exceed 30m (excluding any vertical distance). Containers should be within 25m of the waste collection point. The location for storage of waste containers should be sited so that, unless it is completely unavoidable, the containers can be taken to the collection point without being taken through a building, unless it is a porch or garage, or a car port or other open covered space.
3.20.5 Siting and design
3.20.6 Bin storage areas should be conveniently located to enable bins to be easily moved to the collection point, without the need for bins to be taken through a building (excluding garages, car- ports or similar external covered spaces). Bin storage within garages is acceptable, provided the garage design is big enough to comfortably accommodate both a vehicle and the required waste storage (see 3.8 Parking).
3.20.7 Waste storage areas located on property frontages are convenient for the purposes of collection but can be visually intrusive and detract from the appearance of the street. Proposals must therefore balance the need for bin stores to be not only convenient and robust, but also visually sympathetic. They should be positioned to avoid or minimise any adverse visual intrusion into the street scene or other publicly visible locations.
3.20.8 Security
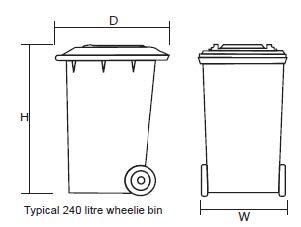
3.20.9 Careful consideration should also be given to their positioning and design for reasons of safety and security.
3.20.10 In communal buildings, waste storage chambers provide bin storage for communal waste containers, as either integral or attached annexes or separate buildings. Ideally, they should be accessed externally to prevent access being gained to the building through the waste storage chamber. Where possible, access should also be limited to prevent bin fires.
3.20.11 Communal bin storage areas or compartments should also be well lit, both for both convenience and safety.
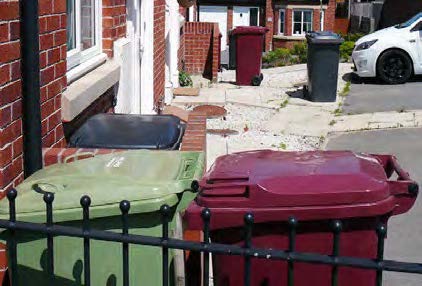
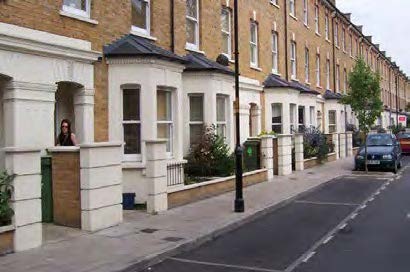
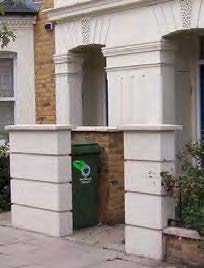
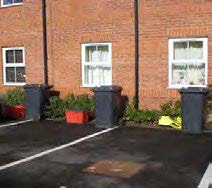
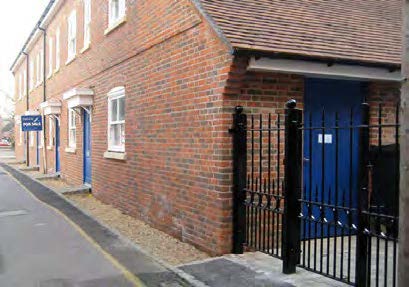
3.20.12 Rear-access paths
3.20.13 In the layout of terraced housing rear-access paths enable the movement of refuse bins, garden equipment etc. without the need to pass through the house. However, they are wasteful of valuable space and often long, narrow, poorly lit and unwelcoming spaces. This discourages their use and can cause bins to be left on frontages, detracting from the street scene. For reasons of safety and security, convenience, character and maximising garden sizes, rear-access paths should normally be avoided.
3.20.14 Where an access path is required this should normally be provided between units below an oversailing storey or 'ginnel'. These reinforce their privacy and security and are an established feature of the area. They can also be grouped with entrances to form interesting elements and attractive arrangements on a facade.
3.20.15 If rear access paths for multiple dwellings are unavoidable, these should be minimised and their adverse effects mitigated by keeping them short, direct, and serving as few properties as possible. Any boundaries should incorporate open/ trellis panels to allow overlooking of the path.
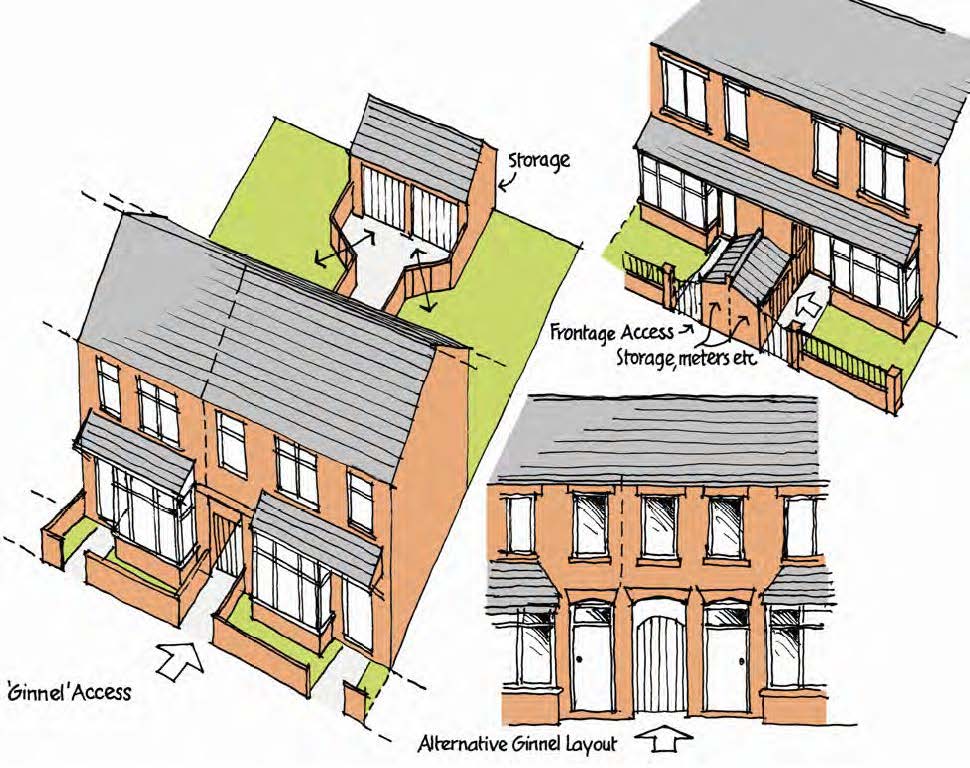
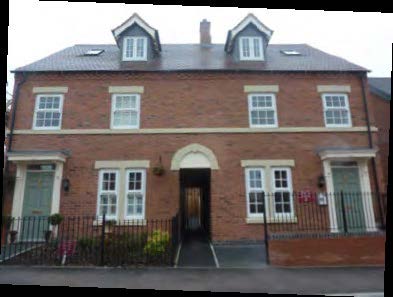
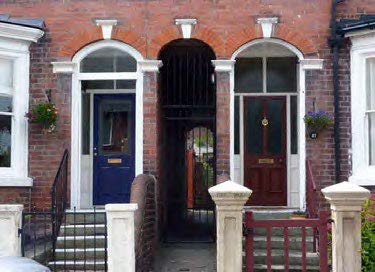
3.20.16 Bin Carry Distances
3.20.17 Residents should not normally be required to carry waste more than 30m (excluding vertical distance) to a bin storage point.
3.20.18 Where bins are unable to be taken to the edge of the street, for collection (such as flats with large communal bins), waste operatives should not normally be expected to move 4-wheeled containers more than 10m or 2-wheeled containers 15m to the waste collection vehicle (as recommended by BS 5906:2005), although Manual for Streets (2007) indicates that up to 30m can be a reasonable carry distance. If proposals intend to site bin stores that require bins to be carried further than 10m or 15m respectively, the advice of the waste collection authority should be sought to determine if this is acceptable.
3.20.19 Designs should also ensure that waste containers can be left out for collection without unduly blocking the footway or causing an unnecessary obstruction to pedestrians. In some circumstances a specific bin collection area may be necessary to ensure this is managed appropriately.
3.20.20 Developers and their designers are encouraged to liaise with the local planning authority and the waste collection authority to reach a mutually acceptable agreement on waste storage capacity, siting, access and design considerations.
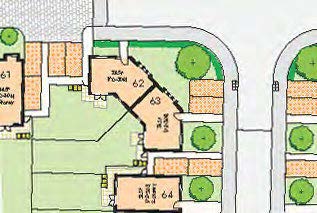
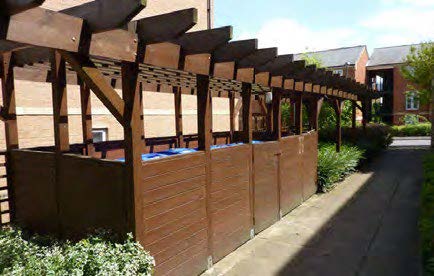
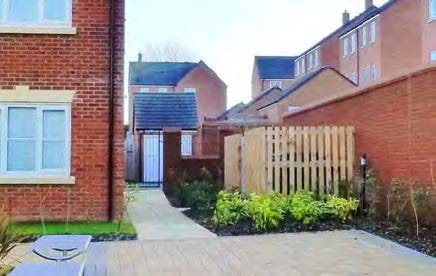
Above: Communal bin stores positioned discretely between buildings with a short level access to the street for ease of access on collection day
Successful places:
• Provide sufficient space to store the type and number of bins and recycling containers provided by the waste collection authority.
• Locate and design storage areas so they are convenient but not visually intrusive.
• Avoid locating bin storage where it will obstruct parking or access.
• Ensure suitable access between bin collection points and service vehicle access.
• Design bin storage areas to be discrete, functional and robust.
• Use ginnel passages between terraced houses (in preference to rear lanes) to provide direct and secure access to gardens and bins.
• Any gates securing an access path should be visible from or close to the street facing that elevation of the property.
• Avoid rear paths as a means of providing rear access to terraced houses but, if unavoidable, minimise the number and extent and mitigate their shortcomings.
3.20.21 Access for service vehicles
Layouts should facilitate access by service vehicles and be designed so that any turning areas do not dictate the form of layout, but are incorporated within it
3.20.22 Waste storage and collection regimes affect quality of place by influencing the size and type of vehicles that will require access.
3.20.23 Waste collection requirements should be an integral part of street design and layouts should make provision for public service vehicles (i.e. refuse collection) and general deliveries to gain effective access. However, this should not be at the expense of the quality of place.
3.20.24 The inclusion of turning areas should normally be avoided by designing layouts as through routes. This obviates the need for heavy vehicles to reverse, as reversing is a serious hazard to pedestrians and other road users. If a turning area is required this must not dictate the form of layout (as with a standard turning head) but be incorporated within a space that forms part of the public realm, within which a service vehicle can turn.
3.20.25 Sufficient space for a three- point turn within the turning space is normally desirable; although where turning is likely to be infrequent or where pedestrian and traffic flows are low more complex turning manoeuvres may be acceptable.
3.20.26 Cars parked inconsiderately in turning areas can obstruct service vehicles and cause difficulty with bin collections. The provision of adequate residential parking is therefore an important factor in the design and layout to ensure adequate service access.
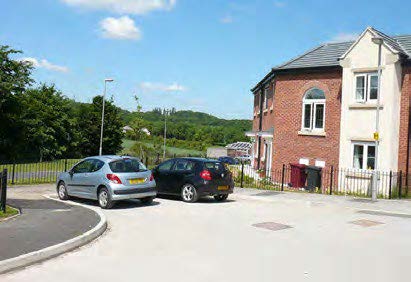
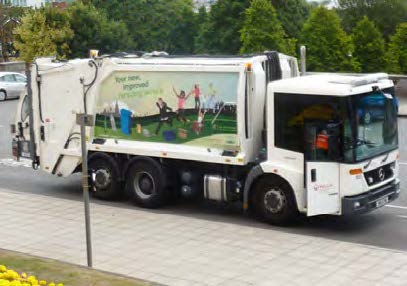
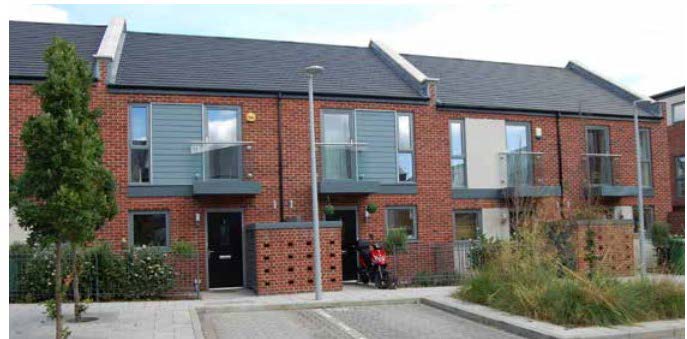
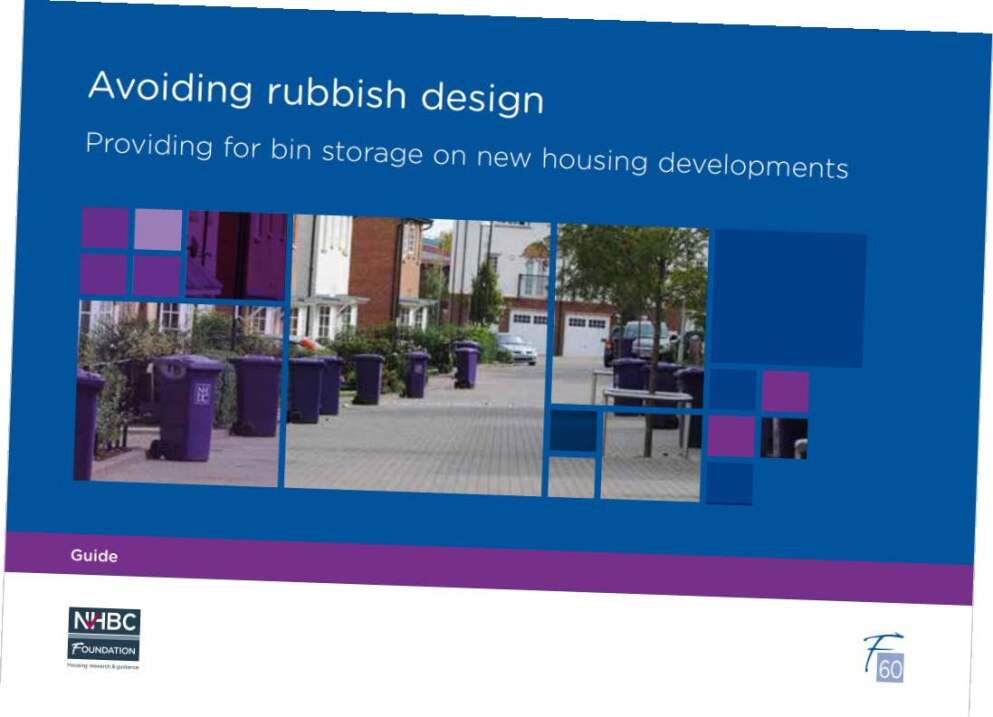
3.20.27 Vehicle tracking/swept path analysis should be used to assess the accessibility of layouts and spaces to show that they are capable of accommodating a service vehicle:
Vehicle type: Olympus 27L 8x4 MS Chassis
Length: 10.29m
Width: 2.53m
Cross weight (fully laden): 32,000kg
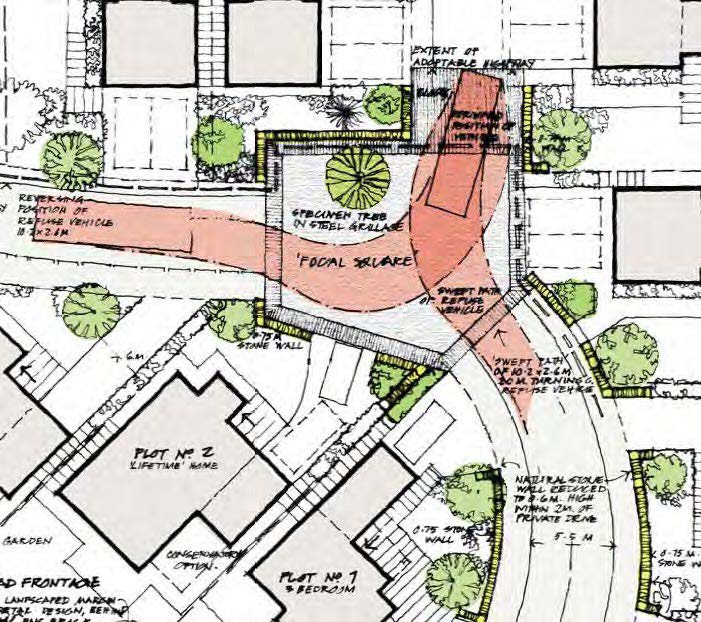
Successful places:
• Provide access and turning for service vehicles without being designed with only these needs in mind e.g. within spaces designed as part of the public realm.
• Demonstrate the ability of a space to accommodate a turning service vehicle using swept path analysis.
• Provide reasonable access between waste storage areas and collection vehicles are robust, fit for purpose and capable of withstanding the demands of heavy vehicles.
3.20.28 Storage of dirty items
Dwellings should be provided with an area suitable for storing dirty items, appropriate to the size and type of accommodation
3.20.29 The inclusion of adequate storage space is essential for the convenience and running of any home. This should include space for storage of outside items such as bicycles, pushchairs, shopping trolleys, garden tools and so on.
3.20.30 The location and amount of this type of storage will vary depending on the nature and size of the dwelling. Often this is most appropriately located in outbuildings, although the dimensions of garages should be able to accommodate both a car and storage.
3.20.31 Where there is no convenient access to secure external storage, outside items may potentially be stored internally. This should be in addition to normal domestic storage space. For example a utility room could also serve as an area of dirty storage, if it is of sufficient size to act as both a store and still remain functional.
3.20.32 For flats, bicycle and pushchair storage in communal stores should be weather protected, easily accessible, safe and personalised wherever possible. It should not be located in habitable rooms or balconies.
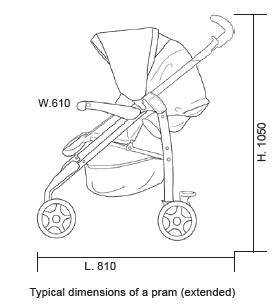
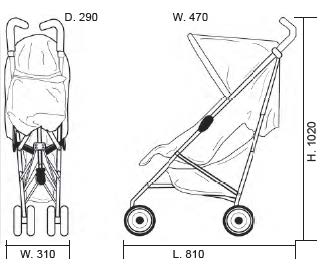
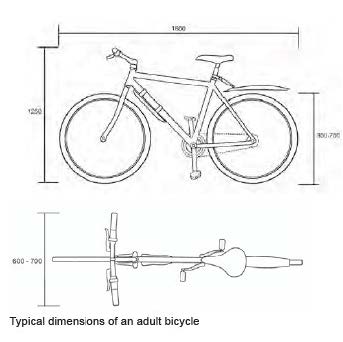
Successful places:
• Provide adequate dirty storage to meet the likely needs of the household.
• Ensure external dirty storage is weather protected, accessible, safe and secure.
• Provide some additional space for internal dirty storage areas where it cannot be accommodated outside.
3.20.33 Utility meters
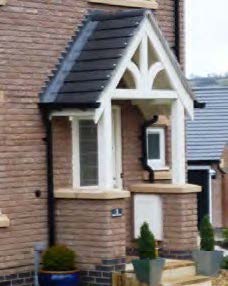
3.20.34 Utility meters are a necessary but often unsightly feature of modern residential developments. Meter boxes should normally be positioned discretely on an outside wall so they are accessible without the need to enter the dwelling.
3.20.35 For reasons of safety and security the siting of utility meters should be on the public side of any side/rear fences or gates. Where meters can only be positioned on visible elevations they must be sited to minimise their prominence and factory finished in a colour that complements rather than stands out from the background materials.
3.20.36 In the case of multi- occupancy developments, where possible utility meters should be located on the ground floor between access controlled doors (air lock system) so that access can be restricted to the meters.
3.20.37 Utility meters must be positioned discretely and coloured so they do not appear dominant or detract from the appearance of the building or development.
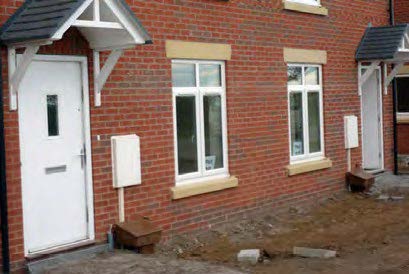
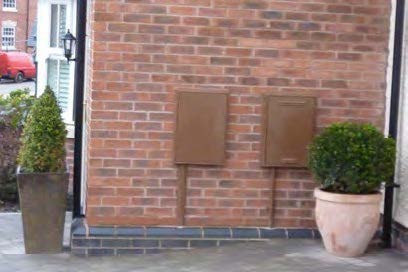
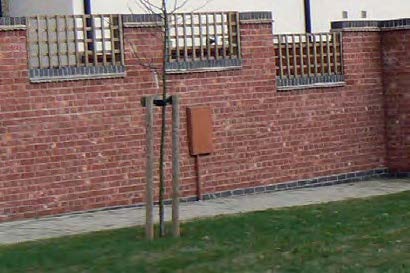
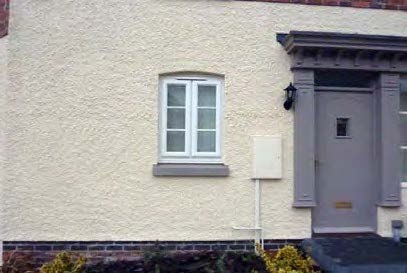
Successful places:
• Position meter boxes with consideration to minimising their visual prominence and impact.
• Finish meter boxes in a colour that blends in with chosen background material and colour.
• Locate utility meters having regard to safety and security considerations.

